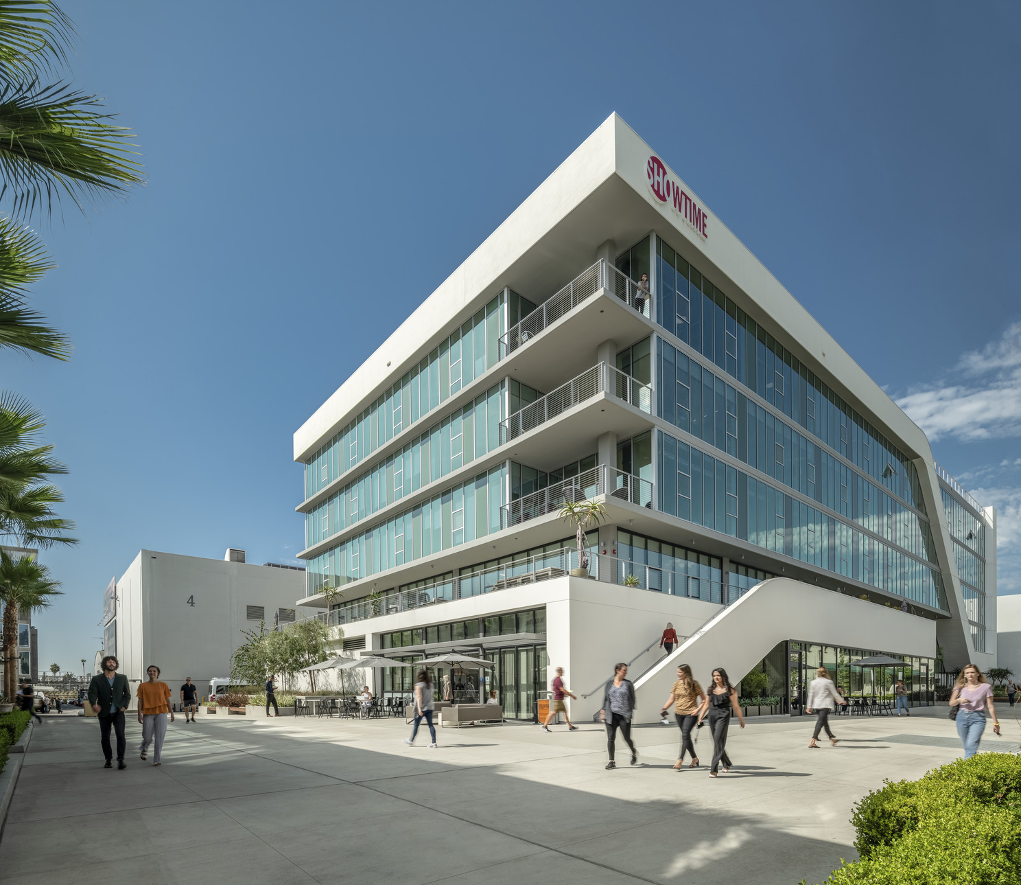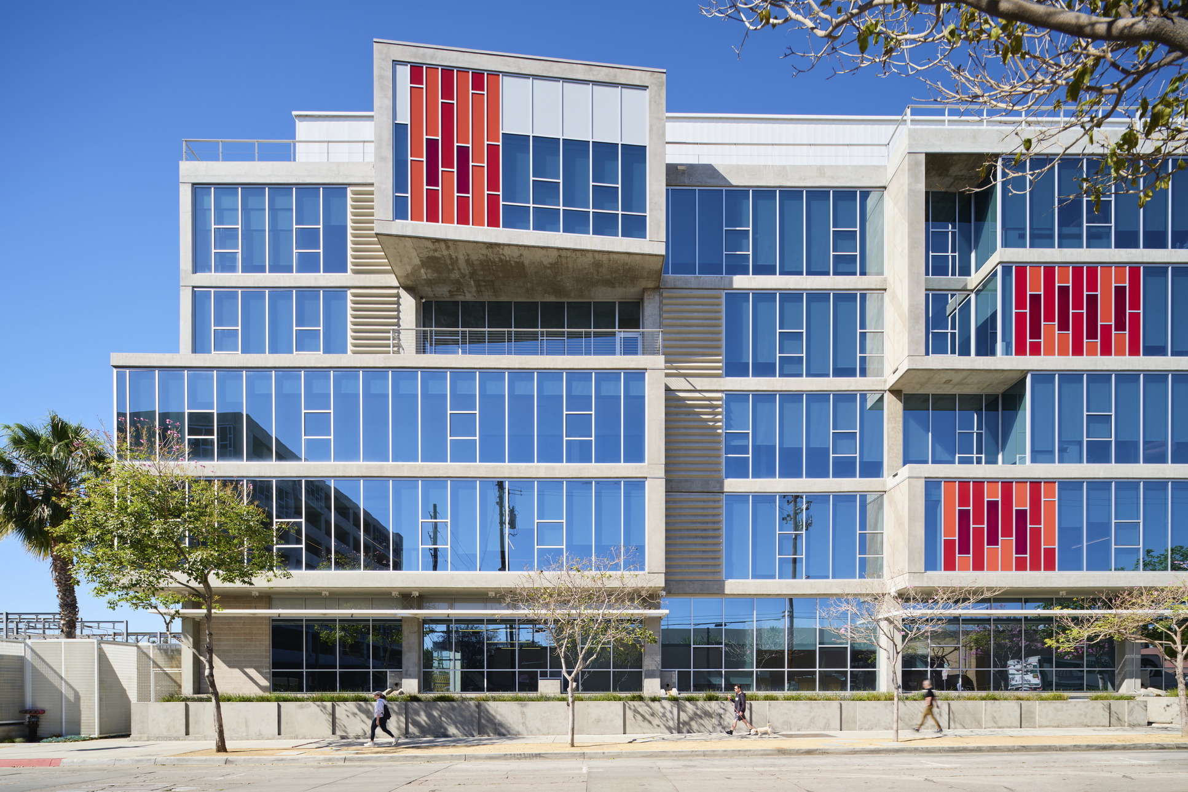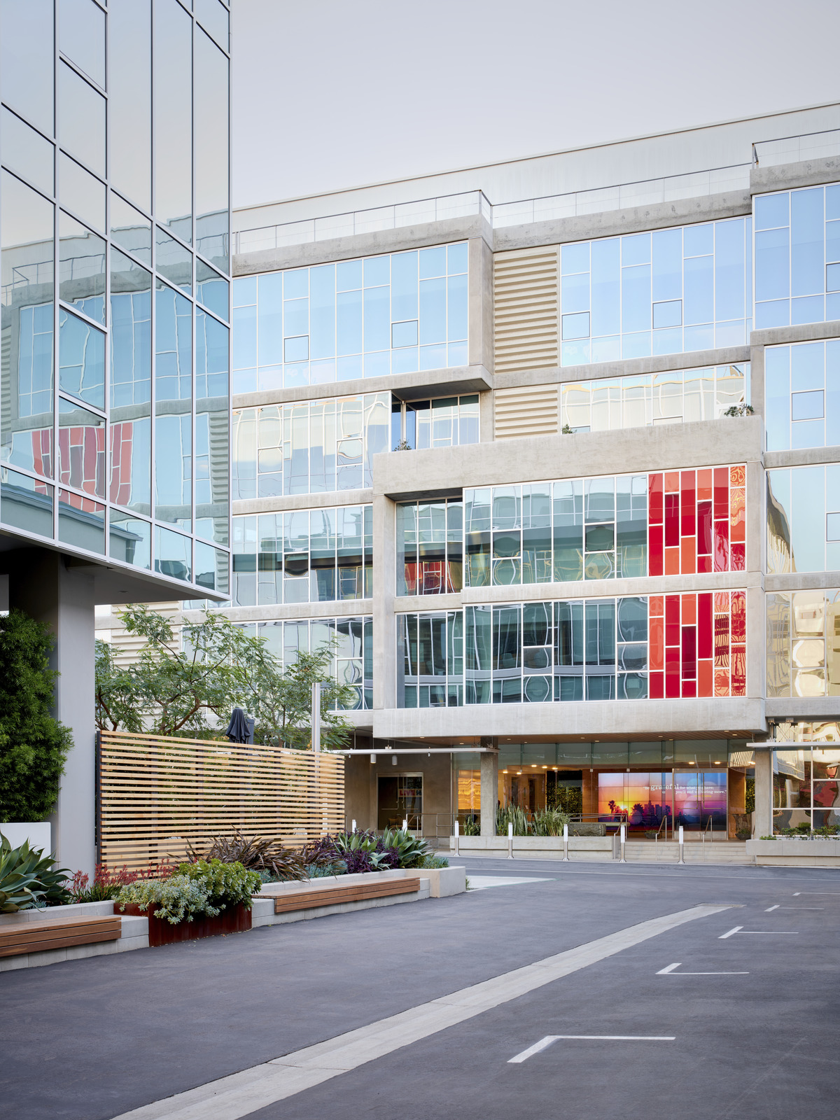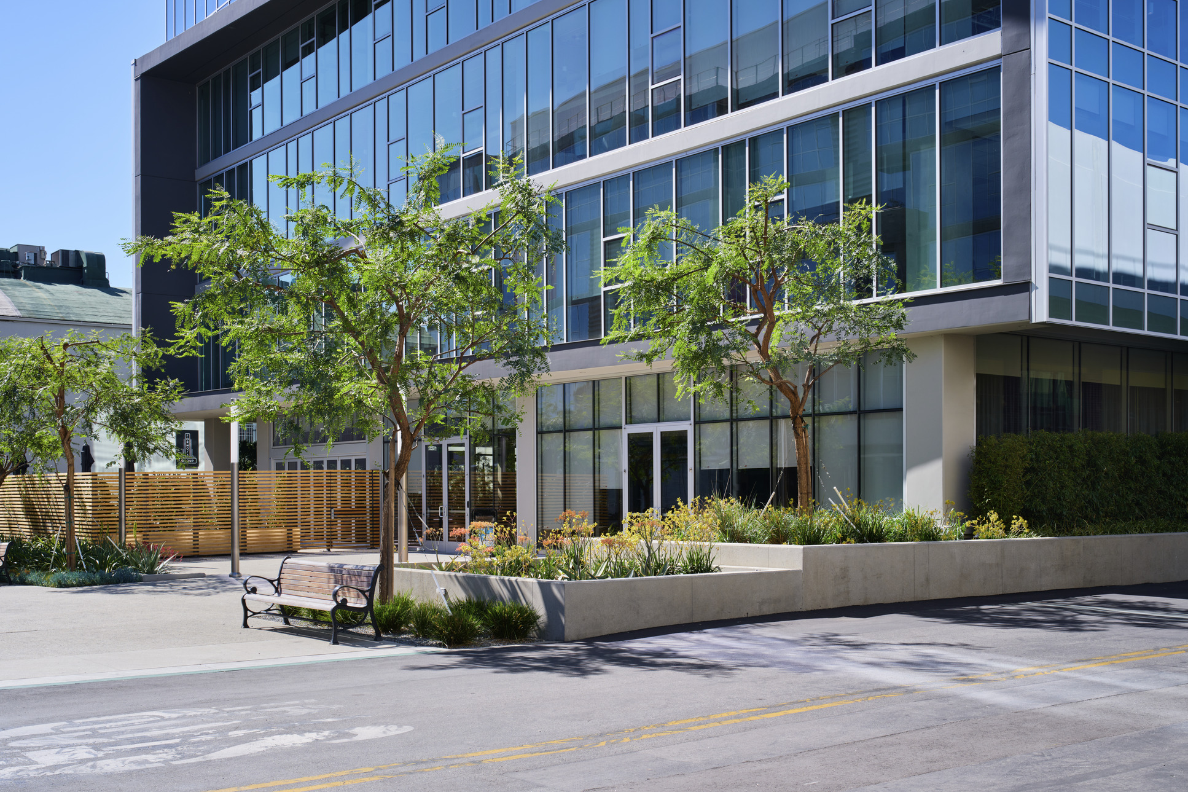About
Quick Facts
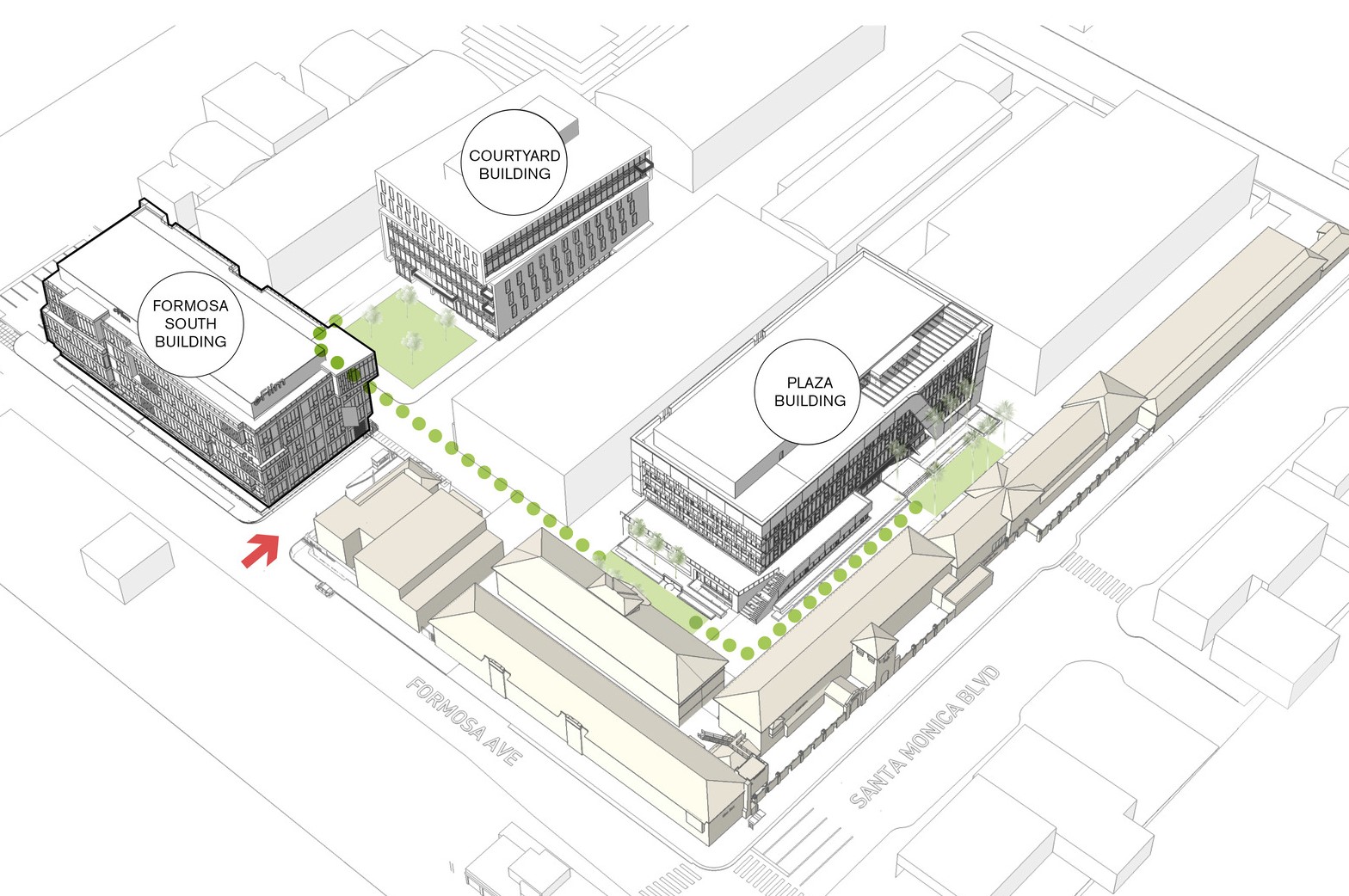
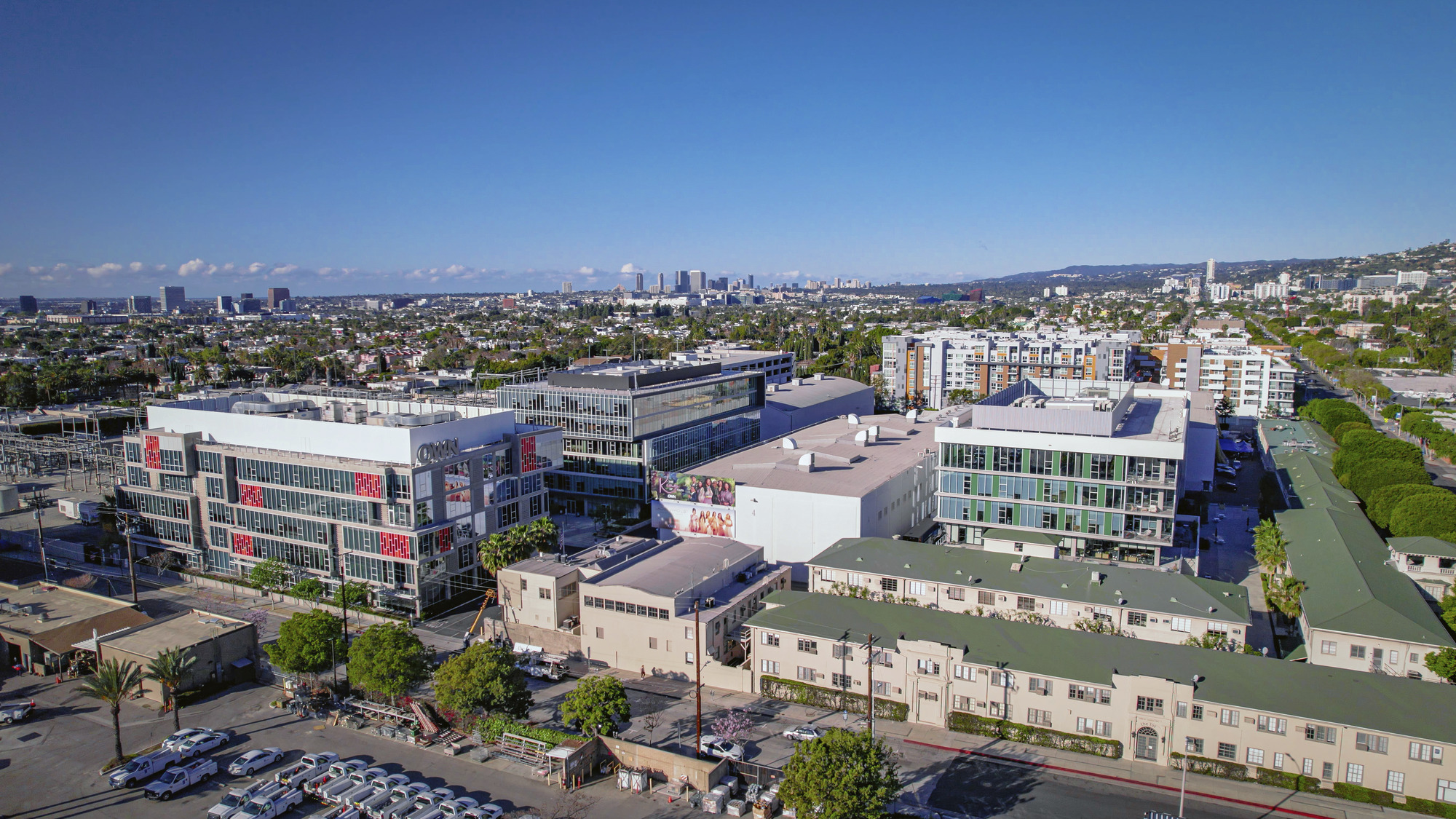
Comprehensive Master Plan
Studio One Eleven designed a masterplan for The Lot Movie Studios, comprising a three-phase strategy aimed at enhancing the existing studios without disrupting any of the cherished historic structures. From this visionary plan emerged Formosa South and The Plaza Building, serving as the plan’s inaugural phases. The buildings were designed to seamlessly integrate with the existing site, preserving the past while ushering in a modern, expansive campus tailored for today’s entertainment industry.
Comprising three five-story edifices, these buildings including the later Courtyard Building, offer unparalleled office environments catering to both entertainment production and media/creative enterprises. Distinguished by their innovative design, they feature offsets, corner offices, and a series of ledges and terraces that inject vitality, scale, and character into the workspace, countering the sterility often associated with conventional office settings.
Embracing the concept of an urban village, these contemporary structures prioritize pedestrian connectivity, leverage existing open spaces, and contribute to a sense of scale, harmonizing effortlessly with both present and future developments, epitomizing exemplary neighborliness.
Formosa South
Formosa South at the Lot is a LEED® Gold certified, 100,000 square foot, five-story office building, completes the first phase of The Lot Movie Studios Comprehensive Development Plan. The Lot is a historic, independent movie studio located in West Hollywood, CA originally started by legendary actors Mary Pickford and Douglas Fairbanks. The scope for the design team was to create a new building and comprehensive growth plan attractive to 21st -century, creative entertainment and media companies while preserving the studio’s historic fabric. The intent of the Formosa South building was to supplement the historic soundstages and small-scale offices with modern facilities appealing to the needs of larger tenants, thus preserving the economic vitality of the studio and attracting/retaining entertainment jobs within West Hollywood.
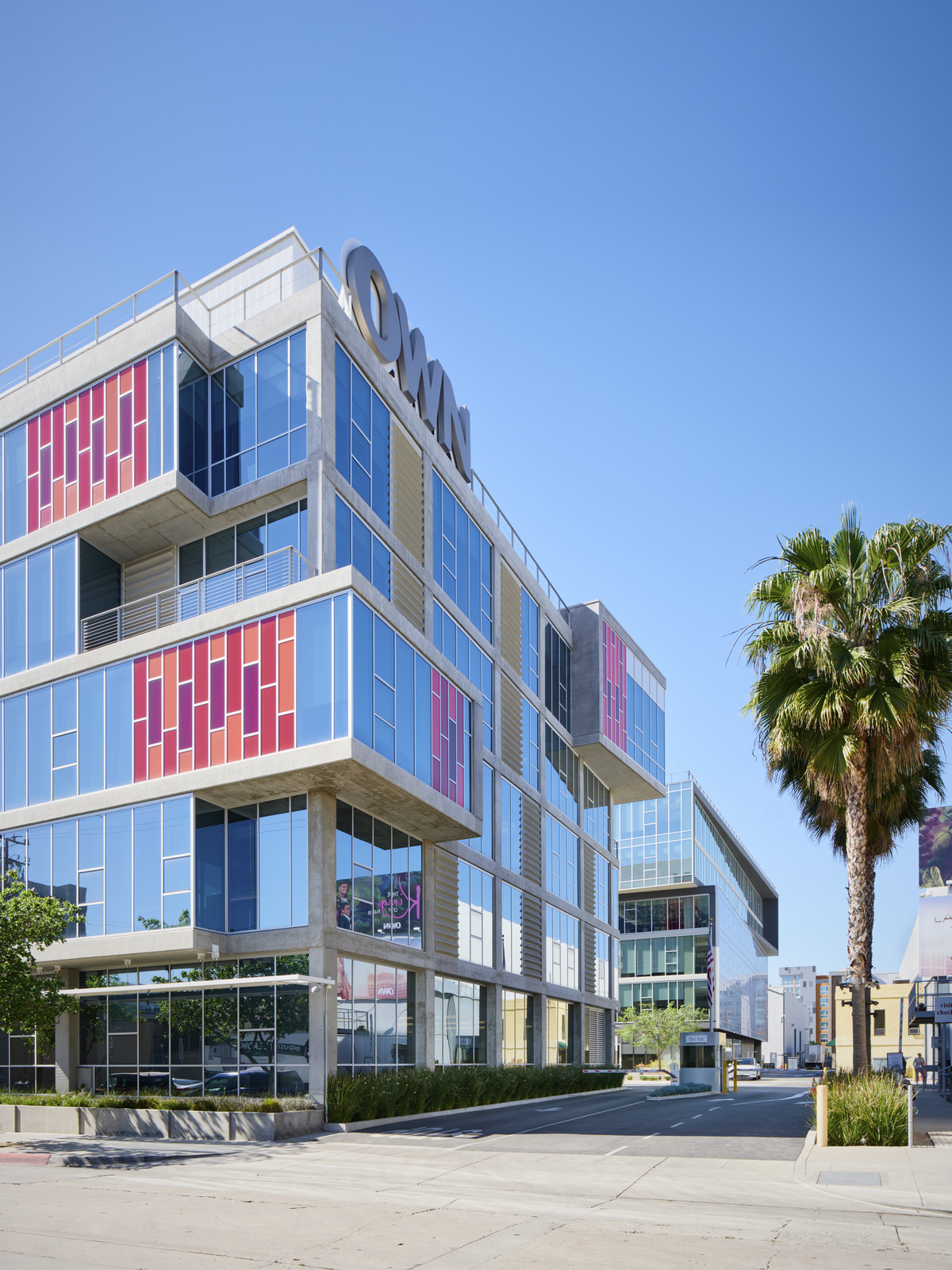
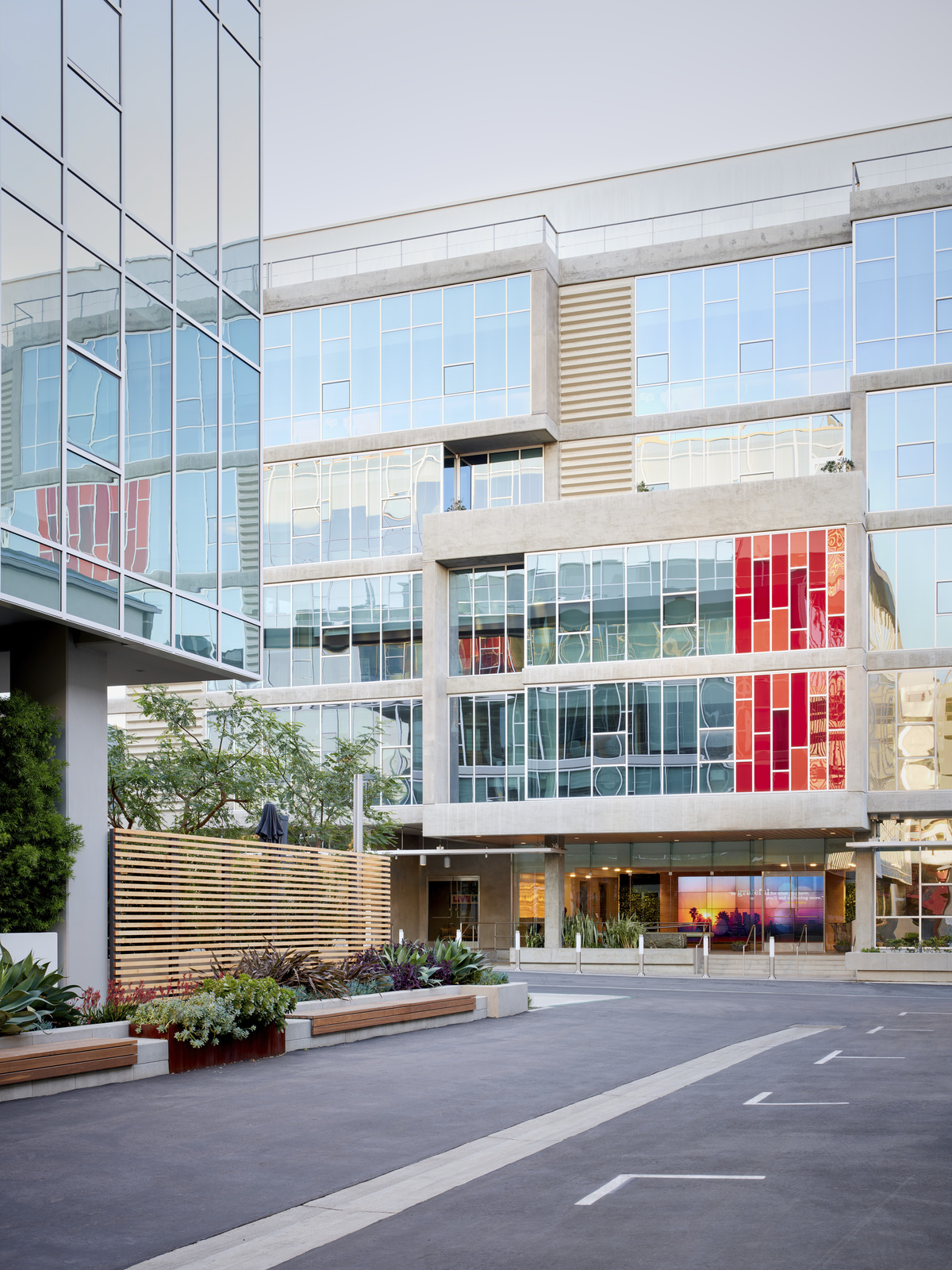
The Lot Plaza Building
A sweeping front façade serves as a dynamic icon and is punctuated by the ground floor lobby, providing a strong backdrop for a new central, multi-function courtyard. The rectangular volume is manipulated to create offsets, corner offices, and a series of ledges and terraces that avoid the sterility of typical office environments.
In most areas, high-performance glass windows (many of them operable) span the 13 foot floor-to-floor height, providing expansive views and evoking a loft-like feel. The exposed structural concrete frame plays off the imagery of film strips, and the proposed roof-top deck will create a multi-function space that can be used for special events.
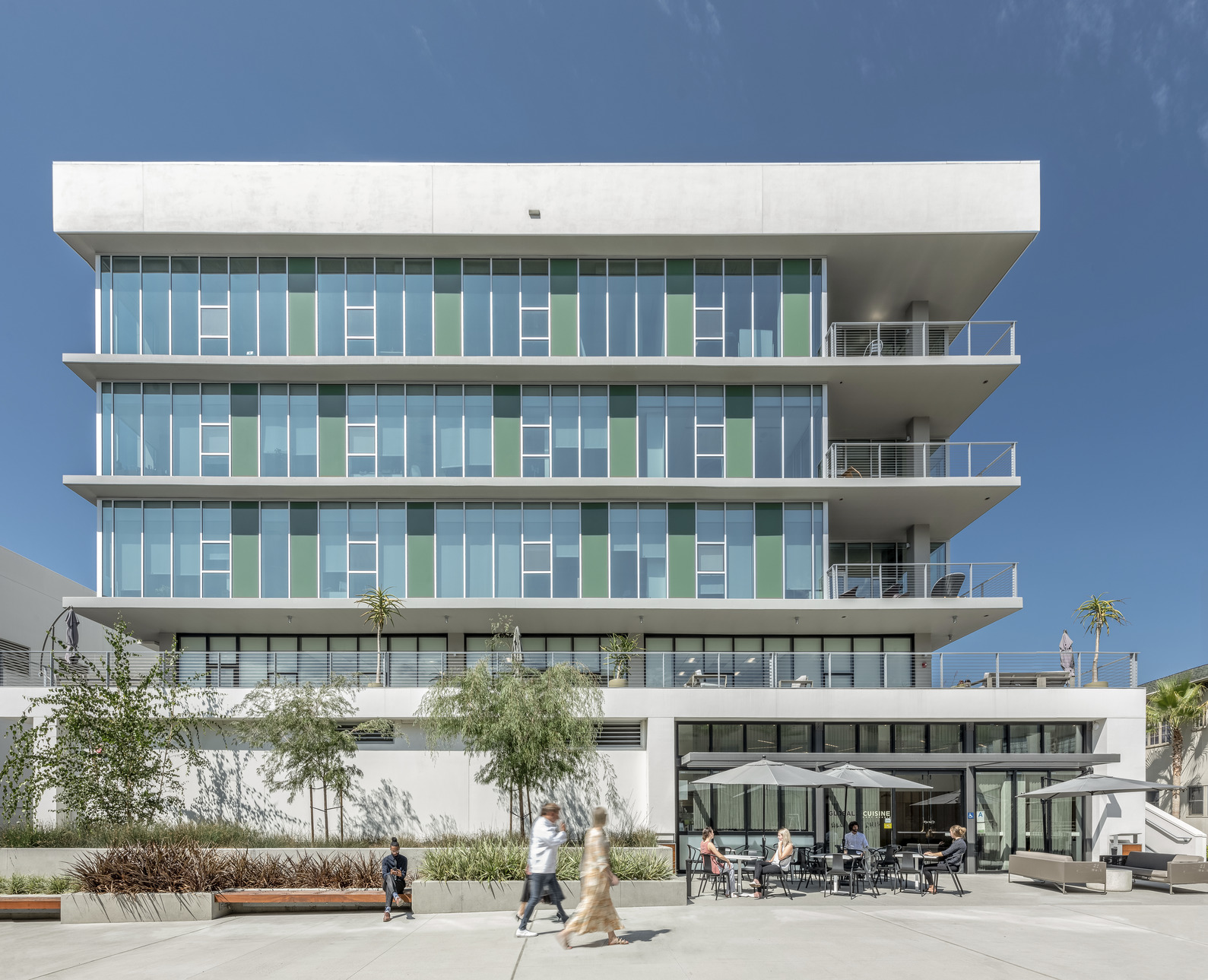
The Courtyard Building
The Courtyard building represents the third, and final phase The Lot’s Motion Picture Studios master plan, currently occupied by Ticketmaster.
The Courtyard building prioritized maintaining an historic film studio resource while addressing the changing character of the film industry.
The massing of the 6-story building is comprised of three stacked volumes that vary in height and orientation to relate to the scale of the campus context while defining a new plaza that will serve as the heart of The Lot. Combined with the exposed concrete structure, the project creates an attractive office environment for entertainment and media tenants. The ground floor is set back from the upper floors and clad with clear glass and storefront mullions.
Sustainability, community connectivity and energy performance played critical roles in the design of The Lot Courtyard. The client sought not only to maximize views for tenants of The Courtyard, but also to avoid description of neighboring buildings’, leading to a uniquely high window-to-wall ratio. Because of the collaboration between the client, General Contractor and design team, The Courtyard benefited from increased budgetary flexibility, supporting more costly high-performance glazing and a VRF system. These two design choices paved the way to a 28 EUI, 35% better than code standards.
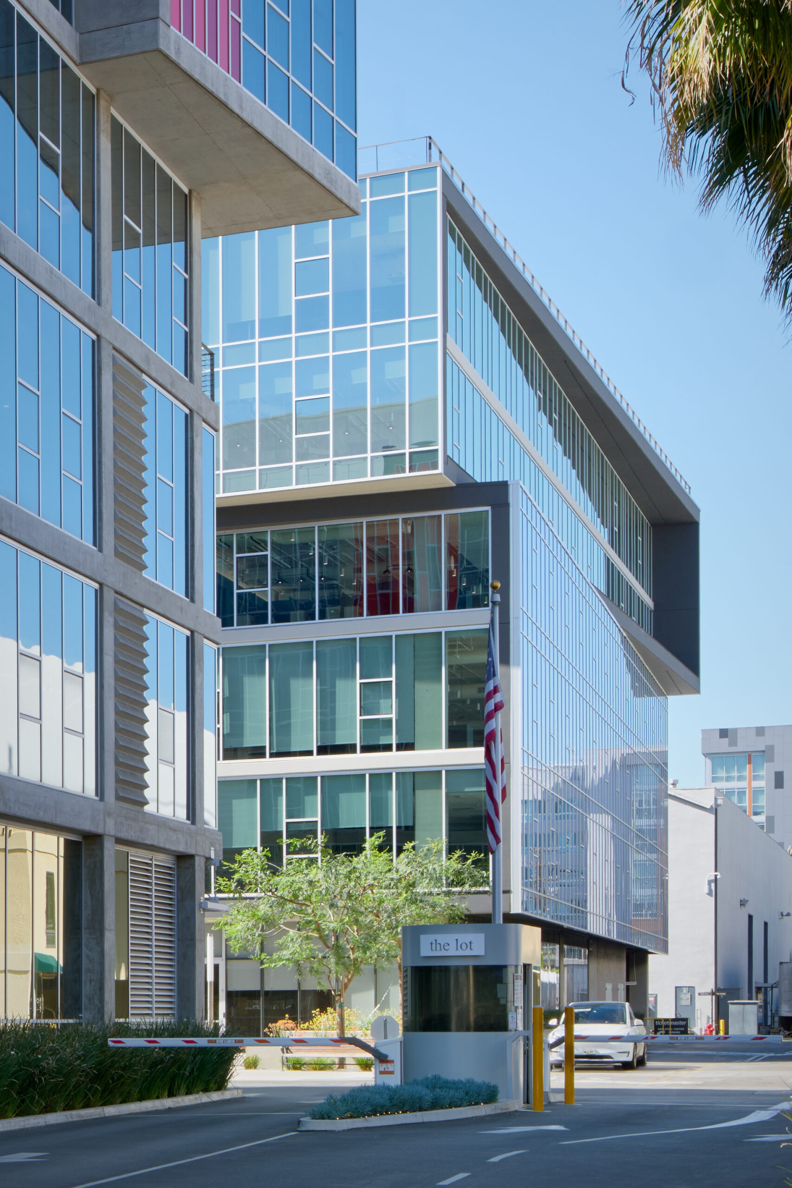
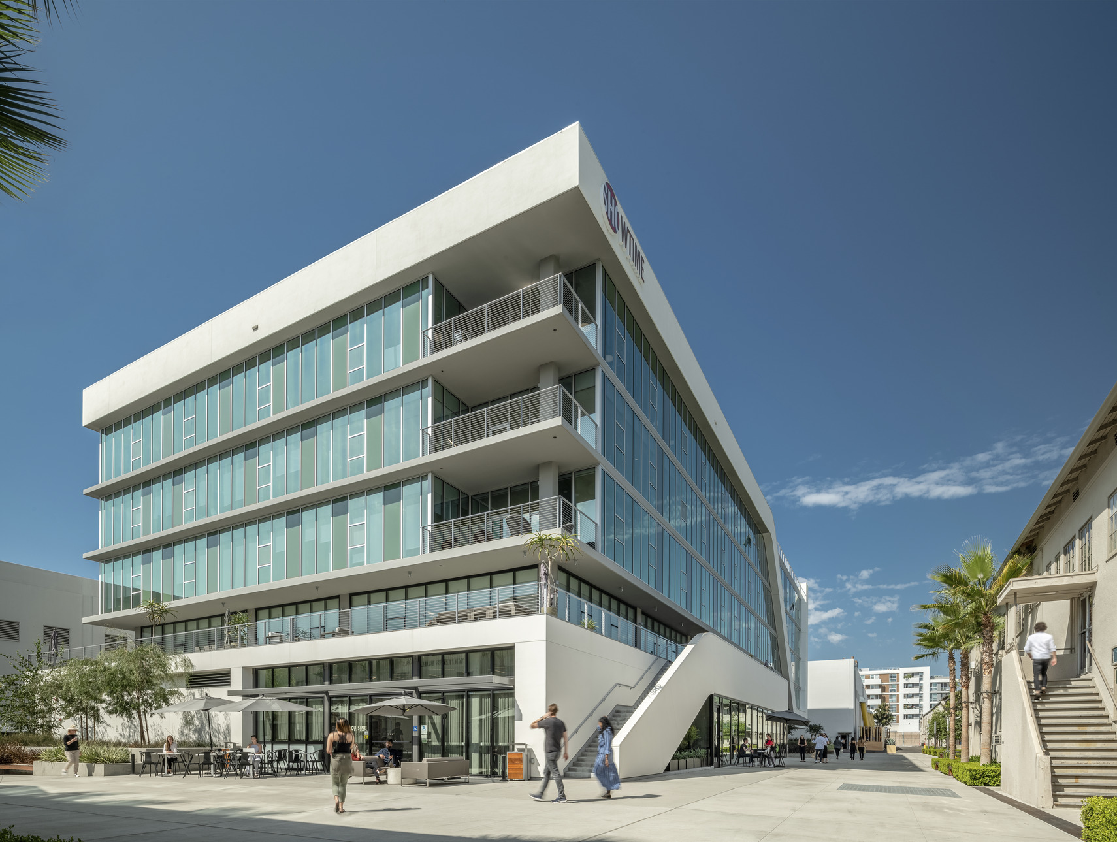

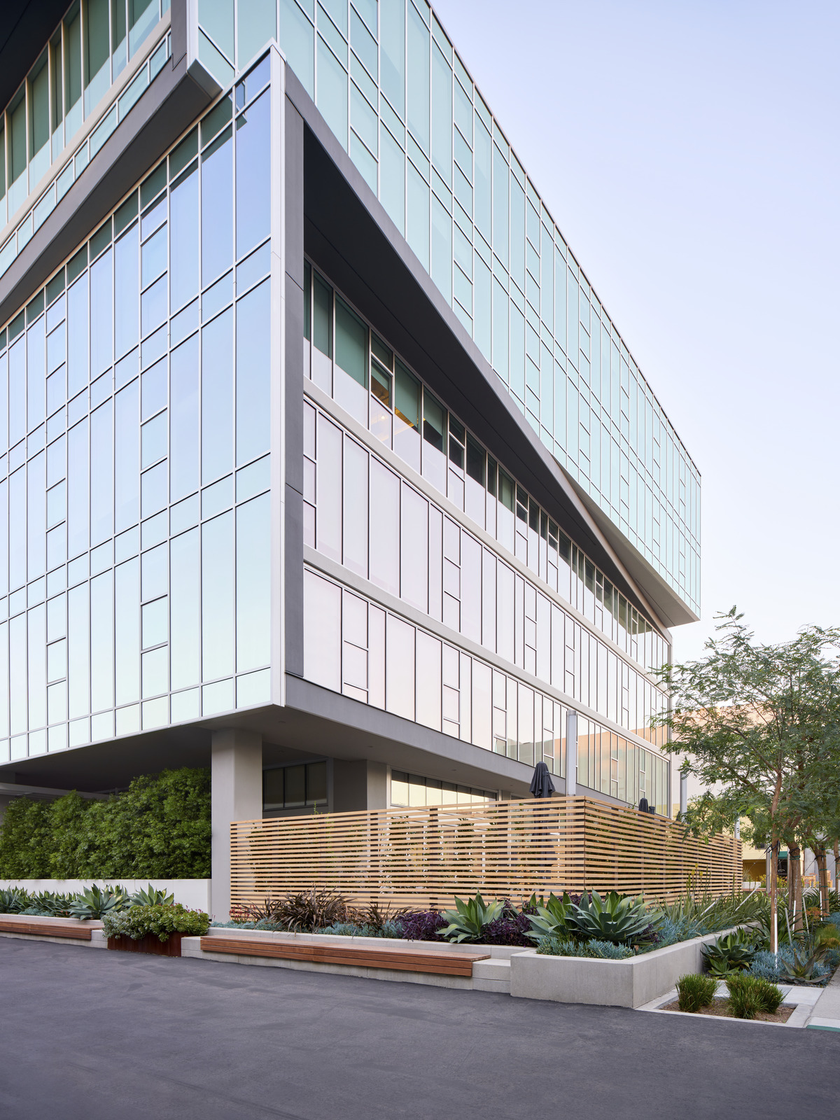
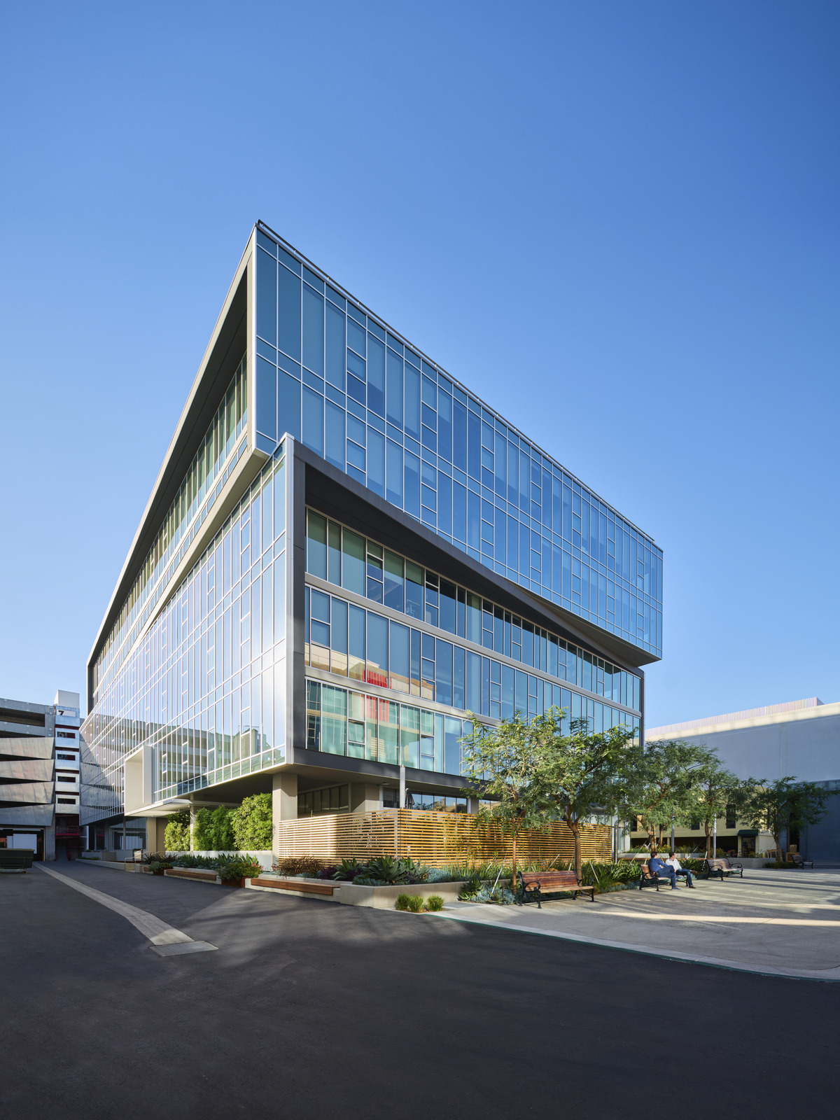
2015
LABJ Best Office Project – Silver Award
AIA Long Beach/South Bay Design Award
Billing are Down, but Architects are Planning Ahead of the Pandemic
The Lot – Formosa South
The Lot – Plaza Building
The Lot – The Courtyard Building
Related Projects
The Bloc
Los Angeles, CA
District La Brea
Los Angeles, CA
