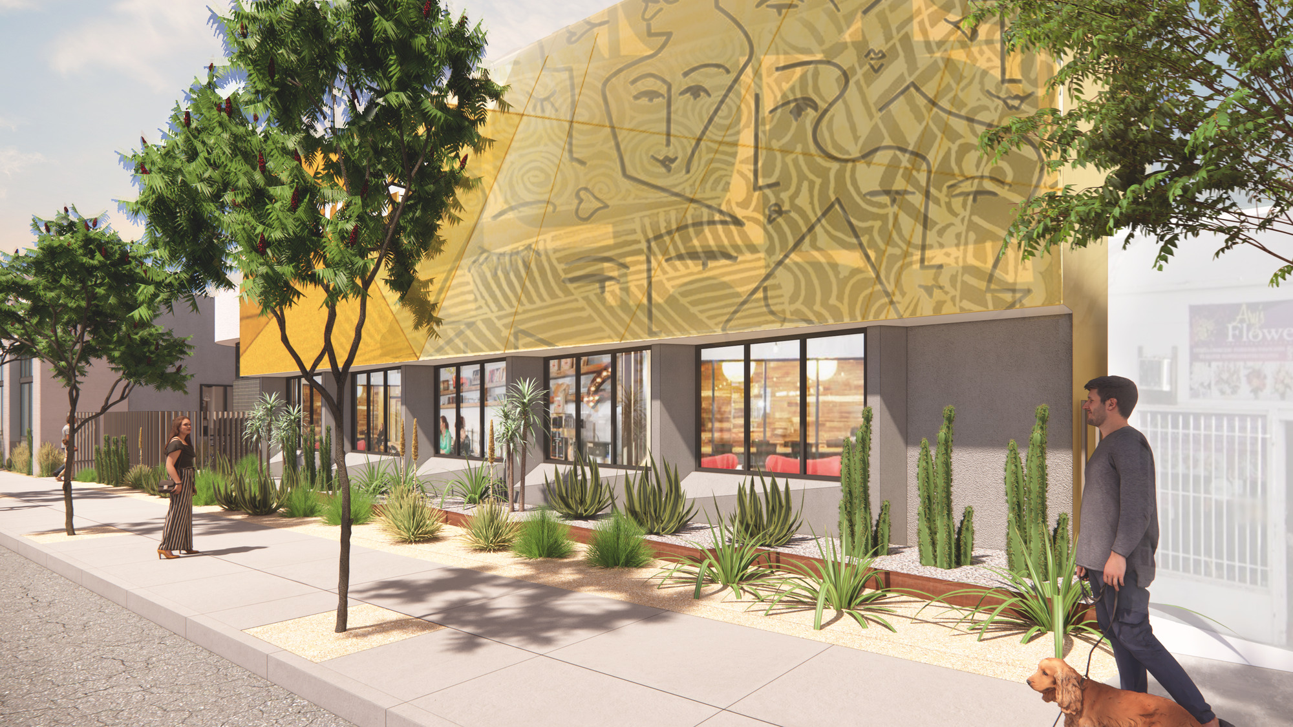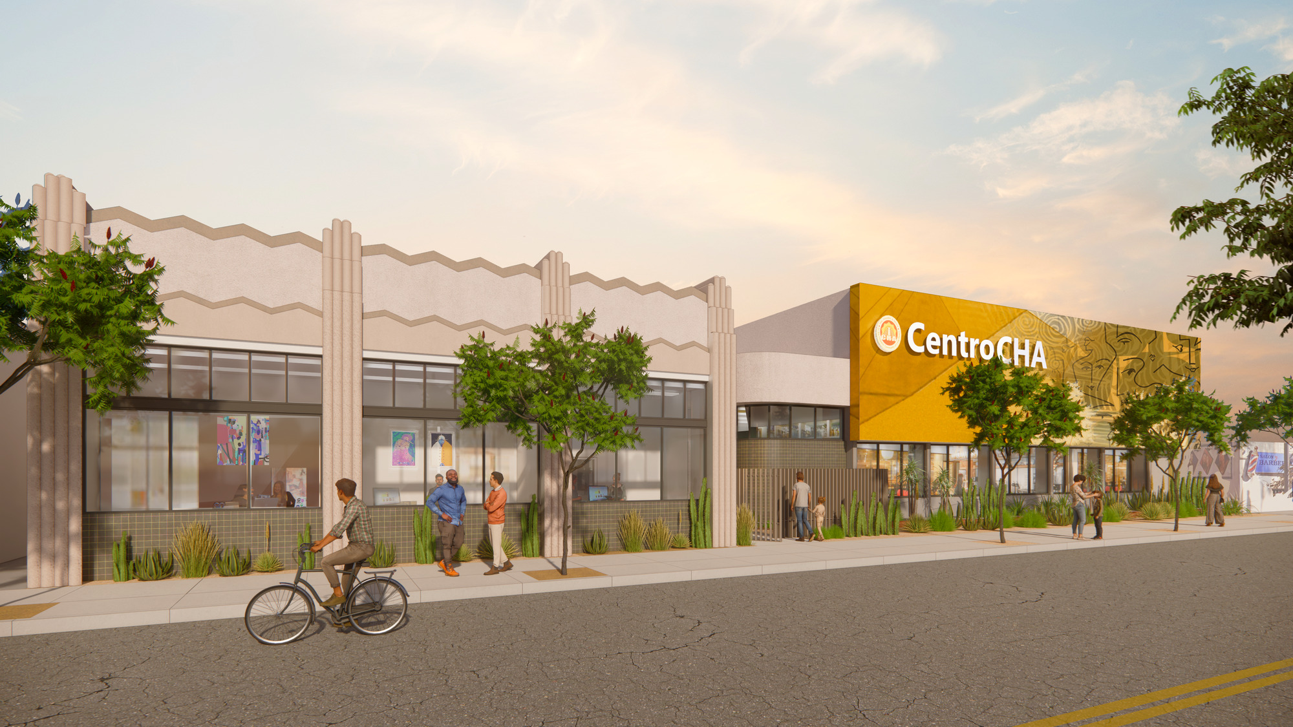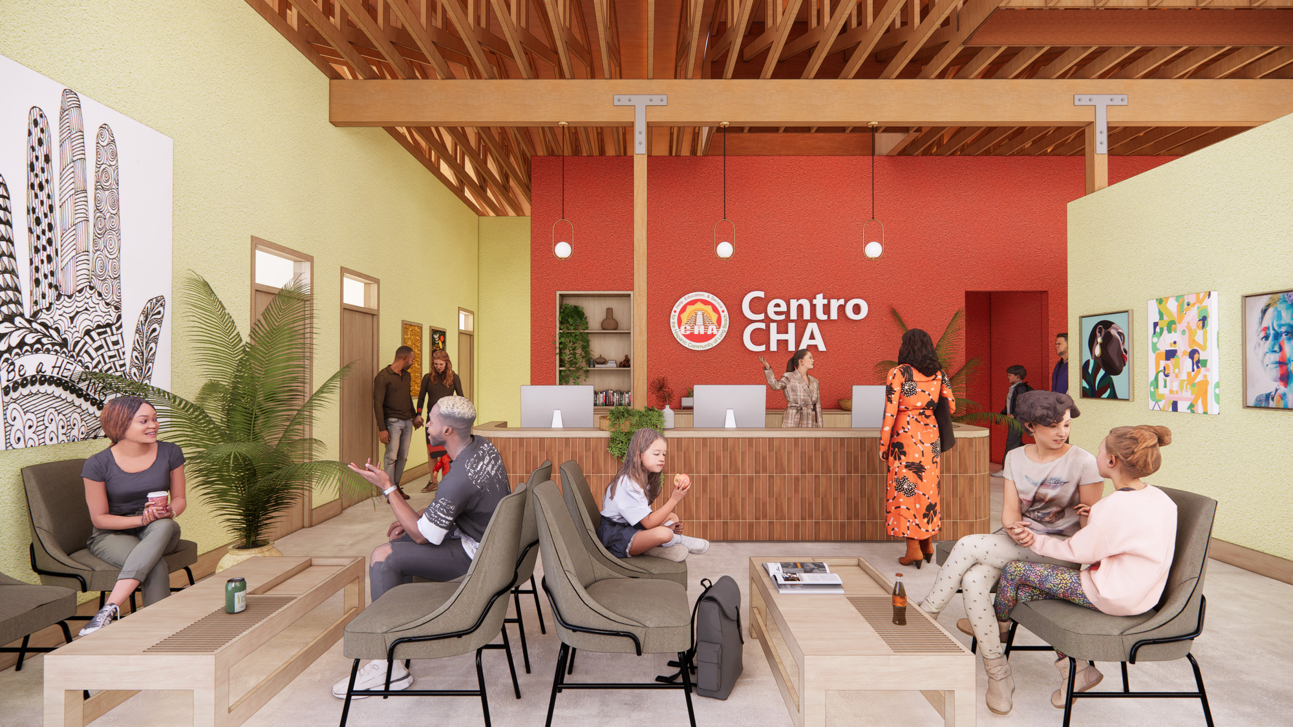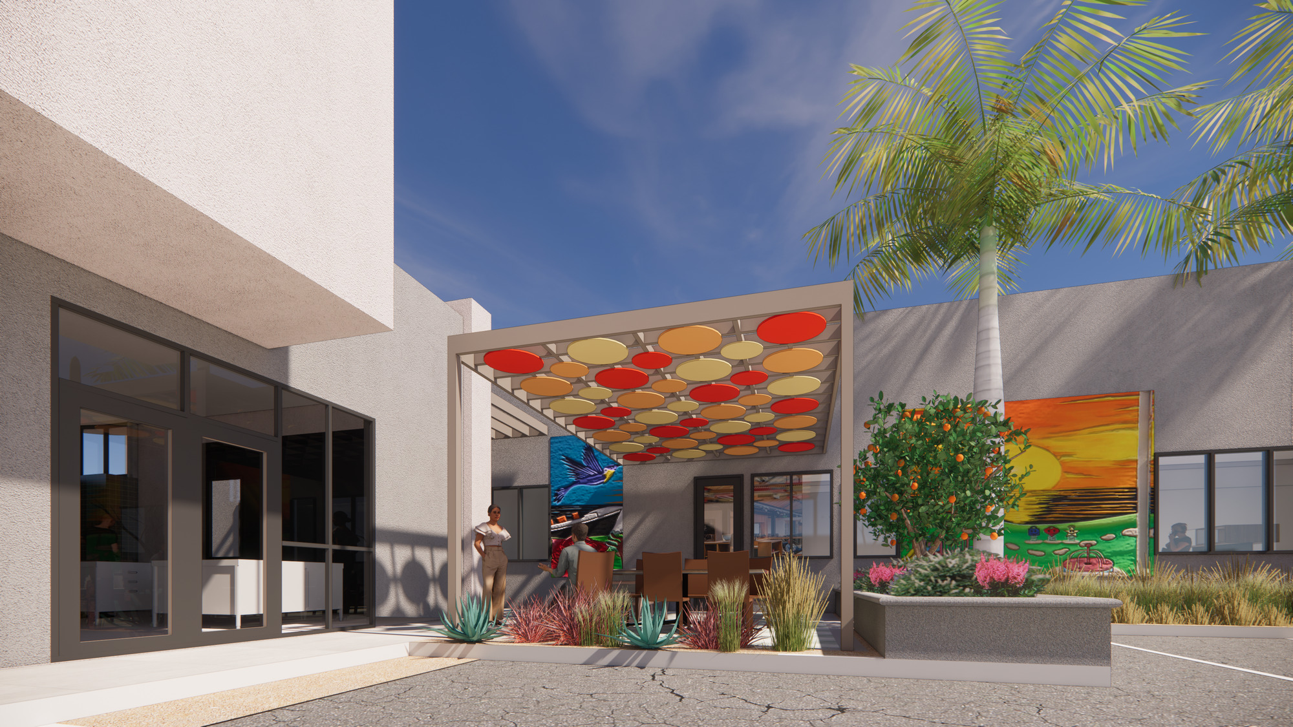About
Quick Facts
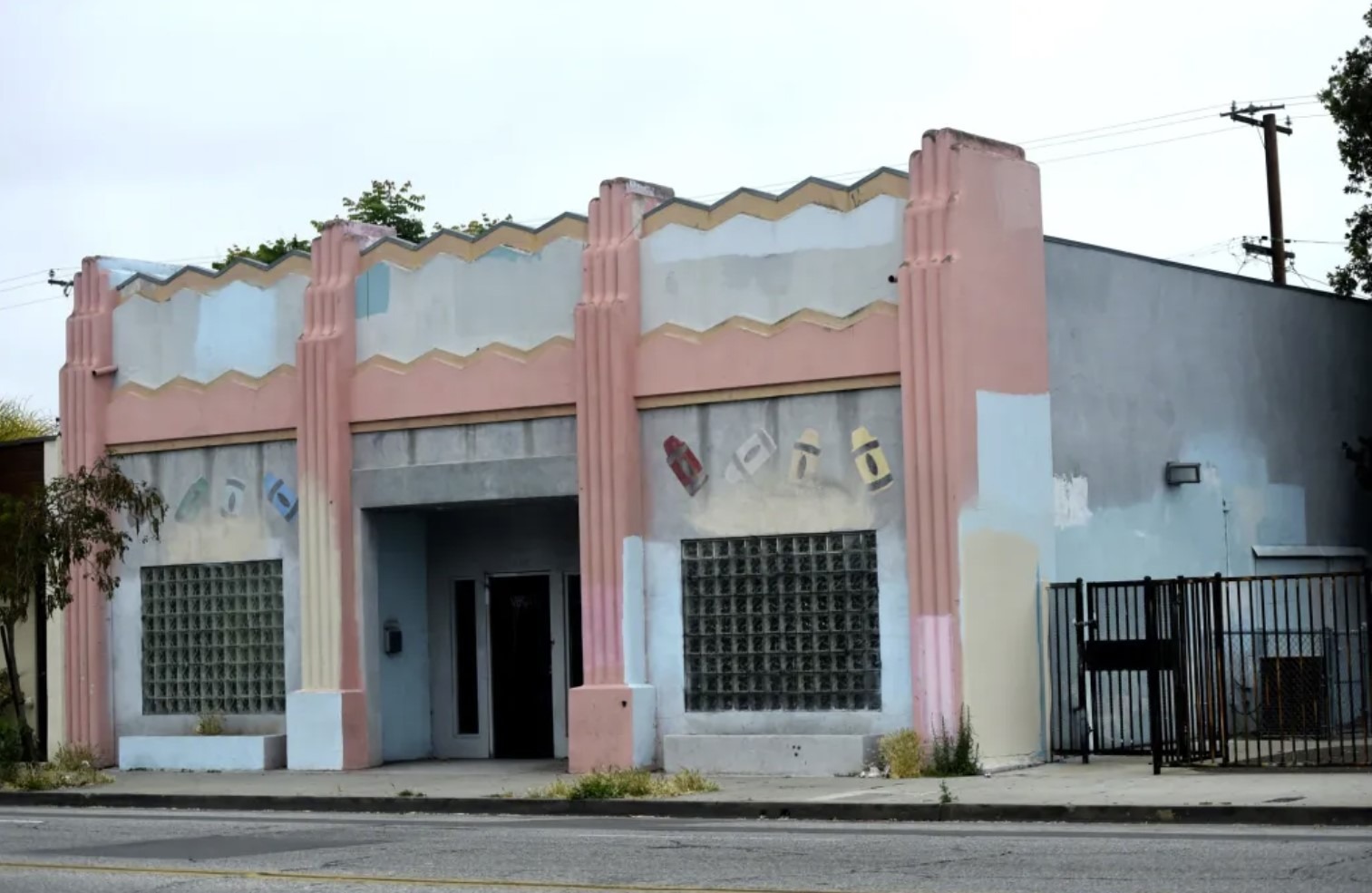
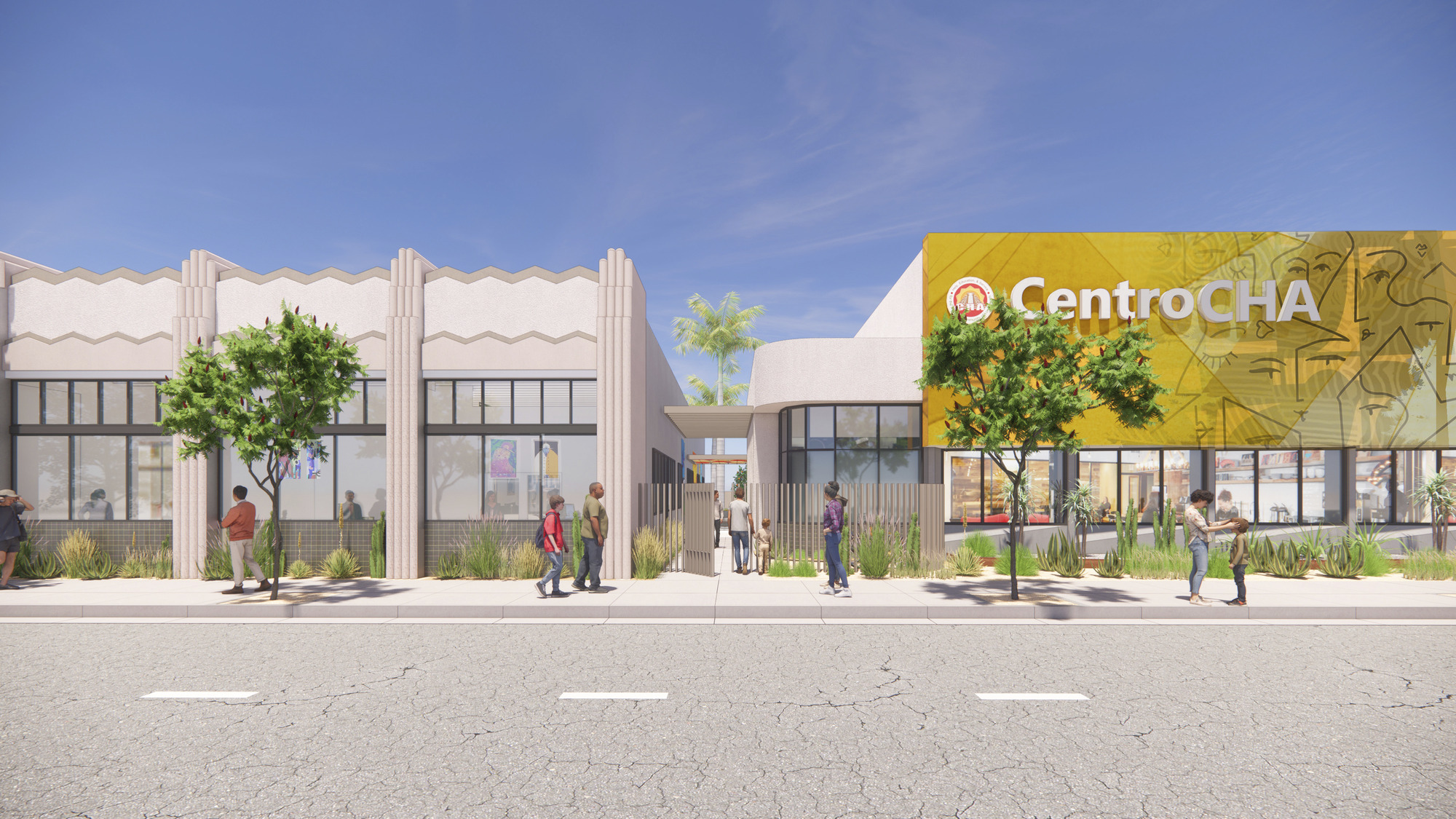
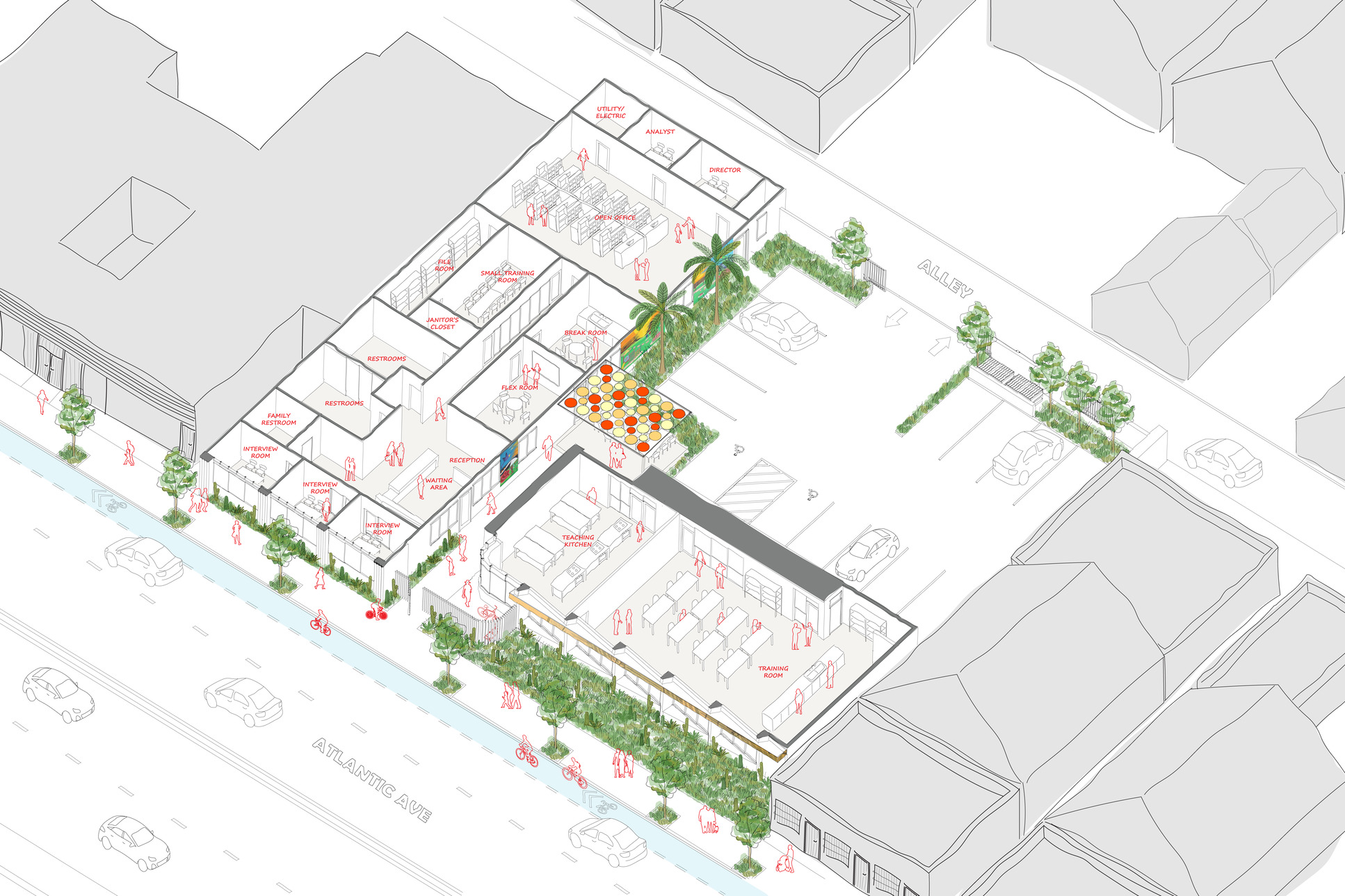
An example of adaptive re-use and revitalization that provides a new permanent home for Centro CHA, serving youth, families, and businesses in Central Long Beach’s Latin American Community
Centro CHA, a Long Beach-based nonprofit, has been providing apprenticeships and employment opportunities to low-income Latin American communities in Long Beach since its founding in 1992. However, it has been without a permanent home. To address this, Centro CHA, through the Long Beach Community Design Center, approached Studio One Eleven for pro-bono design services to secure project funding.
The site, a historic 1925 Art Deco building and adjacent 2,400-square-foot lot is located on a busy commercial corridor in Central Long Beach. The project is an example of revitalization and adaptive reuse, bringing an underused site back to life and housing an organization that has proven to help underserved businesses and youth succeed. The benefits of this project to the community are numerous, including the creation of apprenticeships and employment opportunities, the revitalization of a historic building, and the enhancement of the surrounding neighborhood.
The design brief for the Centro CHA headquarters called for renovating the existing structure and adding extra program spaces, including training rooms, a teaching and tasting kitchen, offices, and outdoor spaces. The new addition complements the art deco façade by incorporating a simple horizontal mass that floats above storefront glazing on Atlantic Avenue. The surface is envisioned as a canvas for murals to express the aspirations of the community and the organization. A curved glass corner of the teaching kitchen mimics the scale and rhythm of the historic structure and creates a transition to the new classroom wing. At the rear, a landscaped parking area contains a small outdoor plaza and kitchen garden purposefully designed to be multifunctional as a spill-out space for community events.
Gallery
Related Projects
Ross Center for Hope and Healing
Los Angeles, CA
Store One
Anaheim, CA
