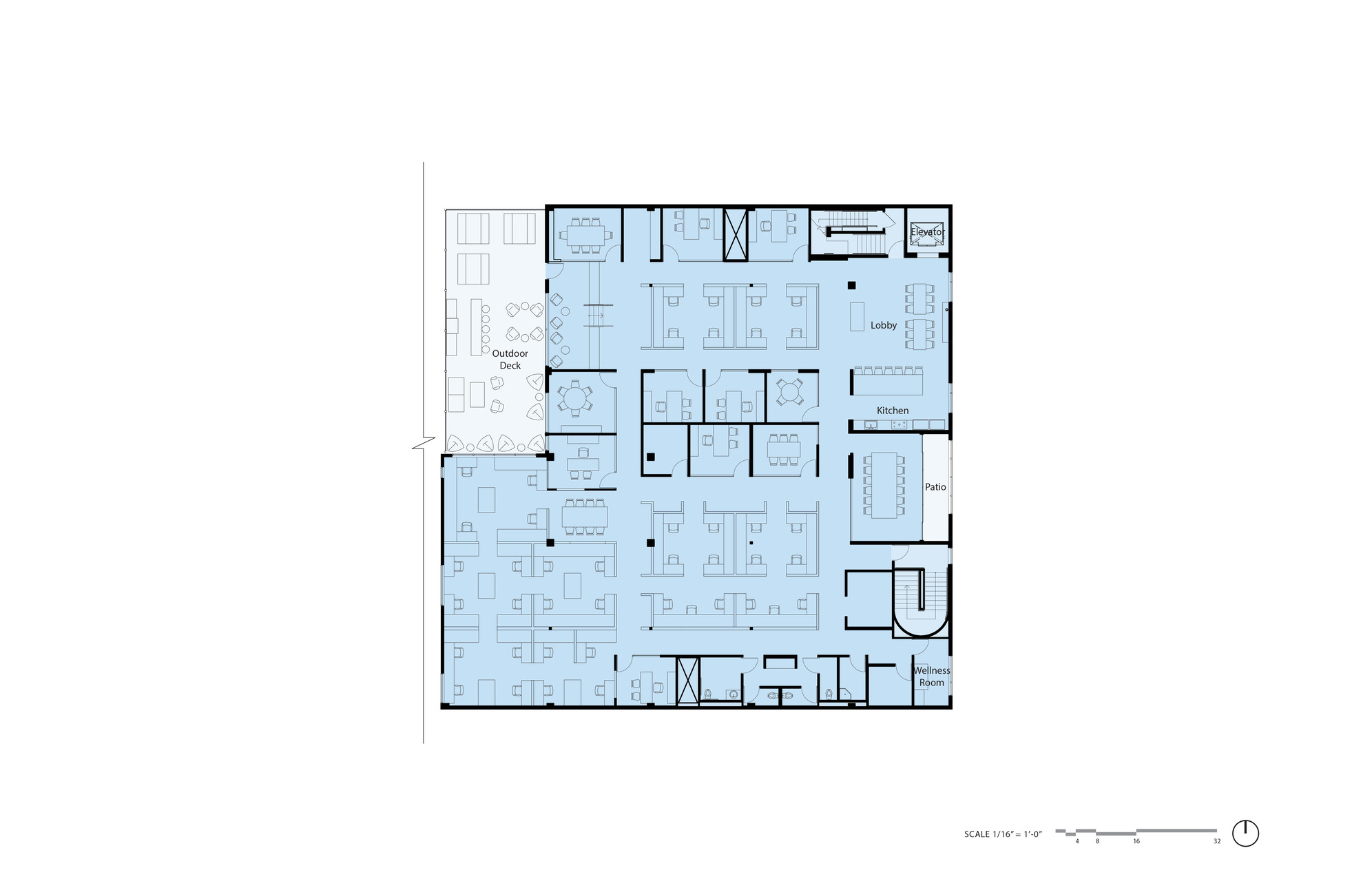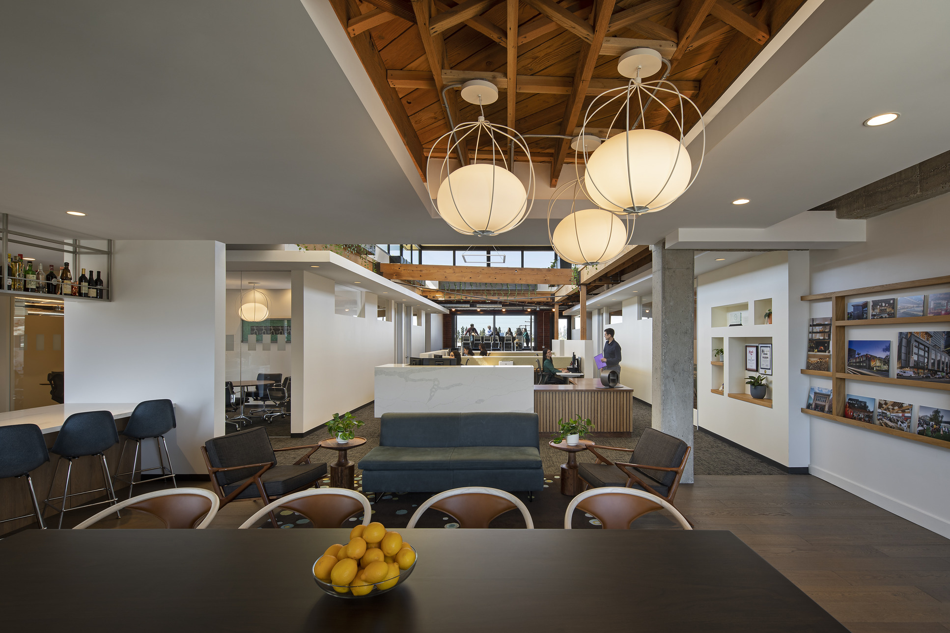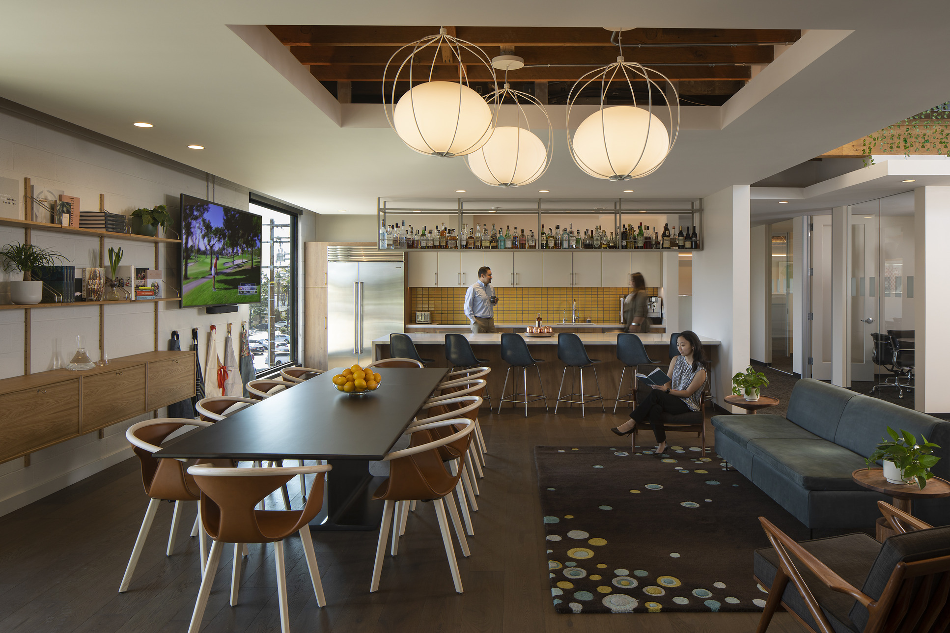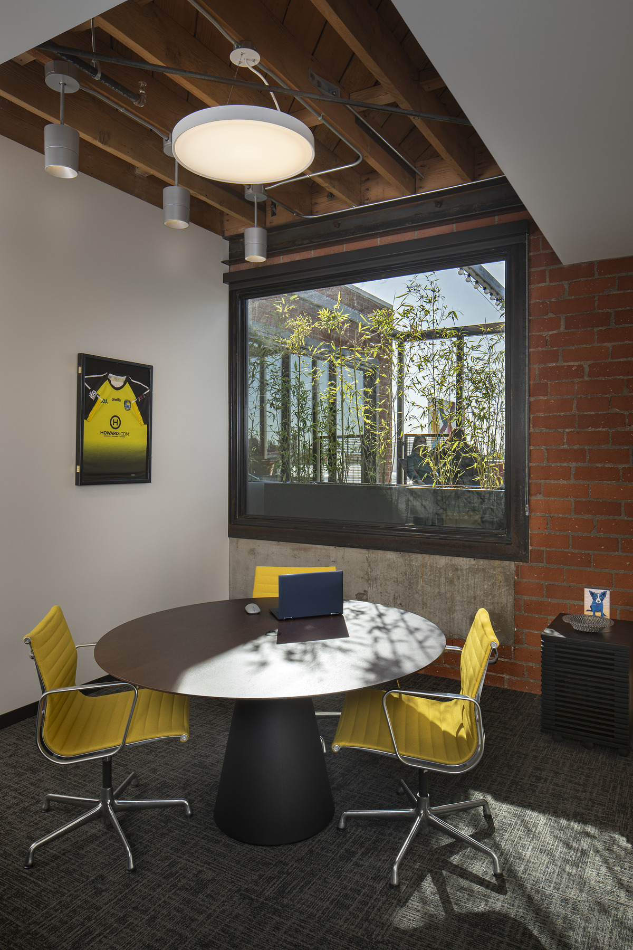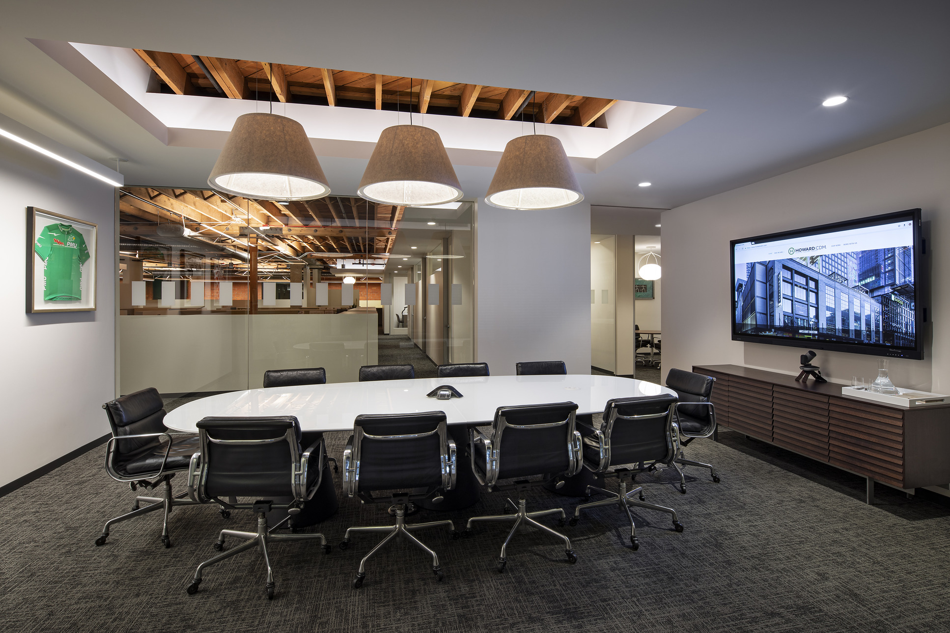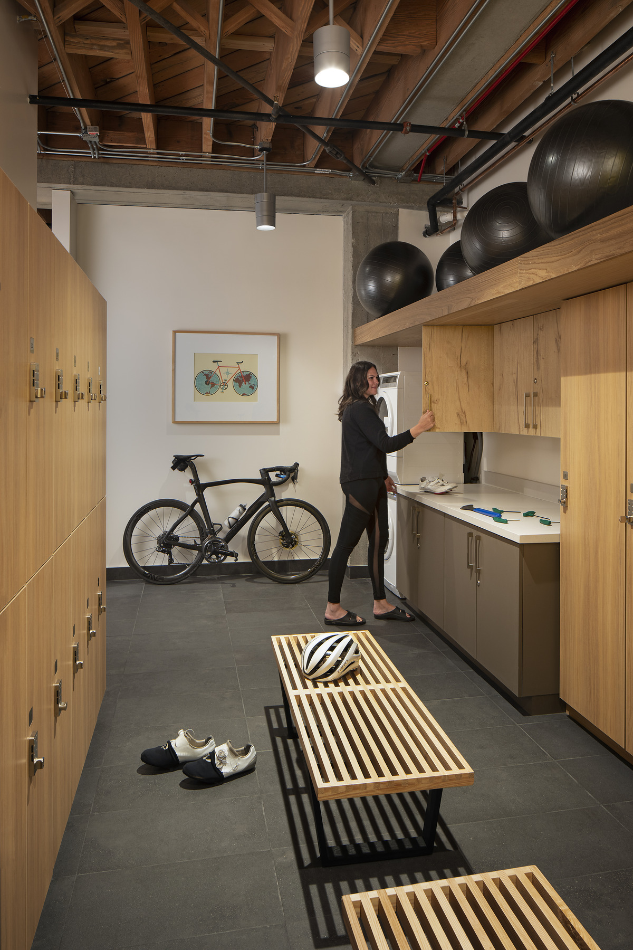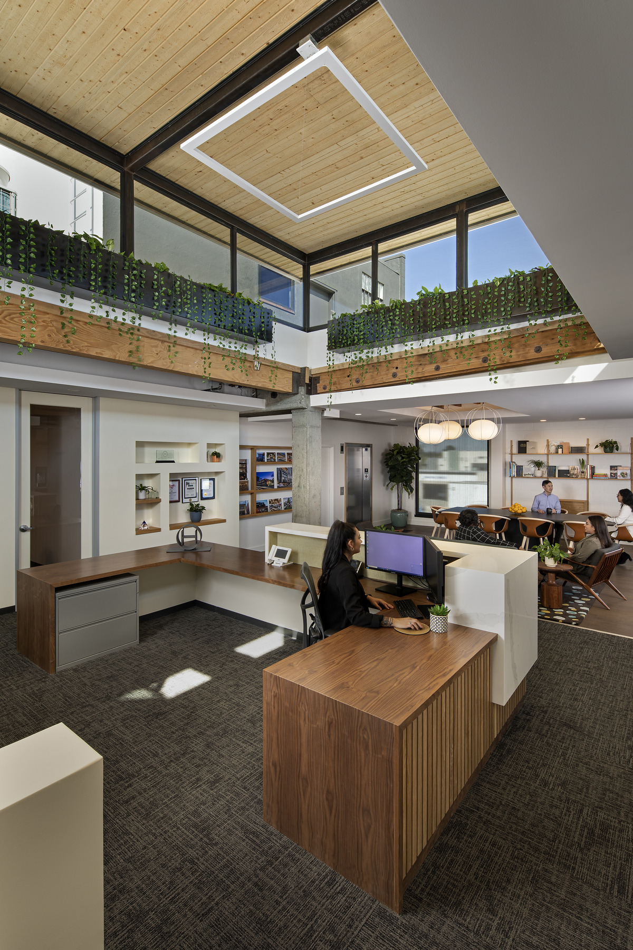About
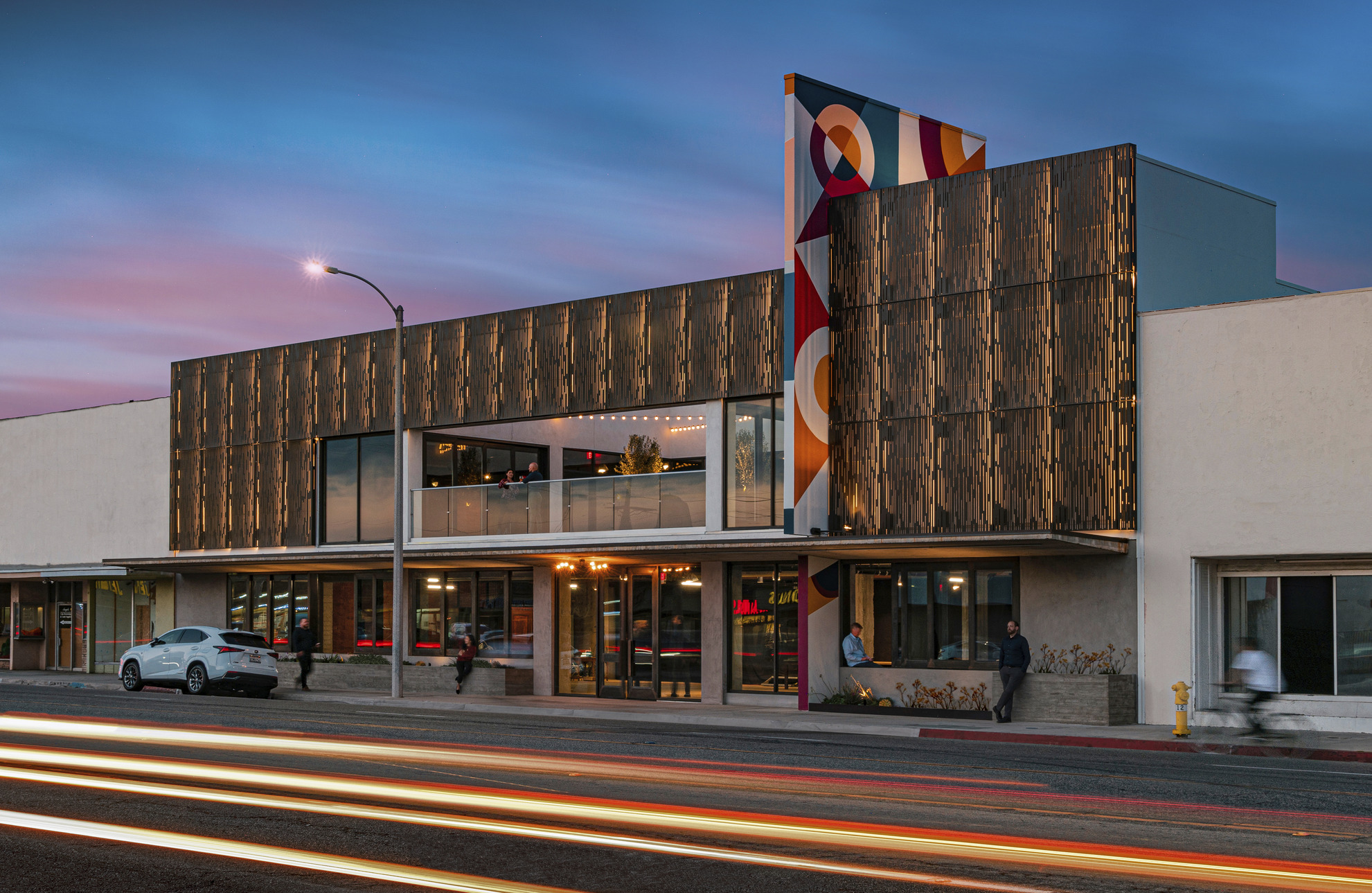
Project Details
Location
Practice Theme
What We Did
Size
The JCPenney retail store in Bellflower operated between 1952 and 1979 as a part of Bellflower Boulevard’s shopping corridor. Bellflower Boulevard was bifurcated in 1965 by the construction of the 91 Freeway, resulting in a gradual decline along this once thriving main street. Additionally, during this time, the completion of several nearby regional shopping malls accelerated the areas economic distress and led to the department store closing
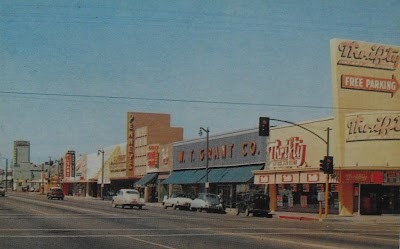
In 2019, this 41,000-square-foot retail structure was scheduled for demolition. Howard CDM, a construction, development, and management firm, purchased the property and envisioned converting the retail store’s attic, stock, and mechanical spaces into their new headquarters. The mixed-use development designated The Exchange, has a local co-working facility named Ironfire Workspaces on the existing mezzanine level at the rear of the structure, with a double height event space and soon-to-be maker space for food and drink producers on the ground level. A mezzanine expansion at the front of the building provides private dining with an outdoor patio space visible from Bellflower Boulevard.
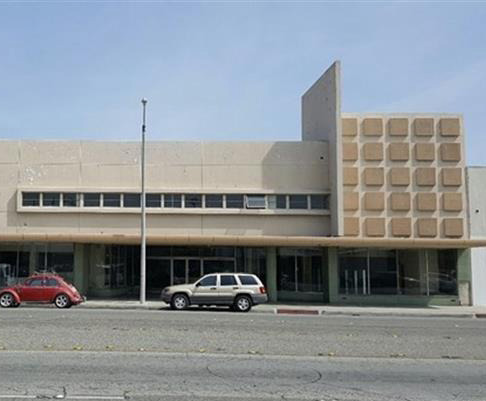

Before
After
The building’s existing concrete board form structure, wood beams, rafters, and red brick infill were maintained and exposed to exemplify the material’s rich texture and quality craftmanship. The rear double wythe brick facade was severely damaged by a previous earthquake resulting in water intrusion and was replaced with concrete masonry units.
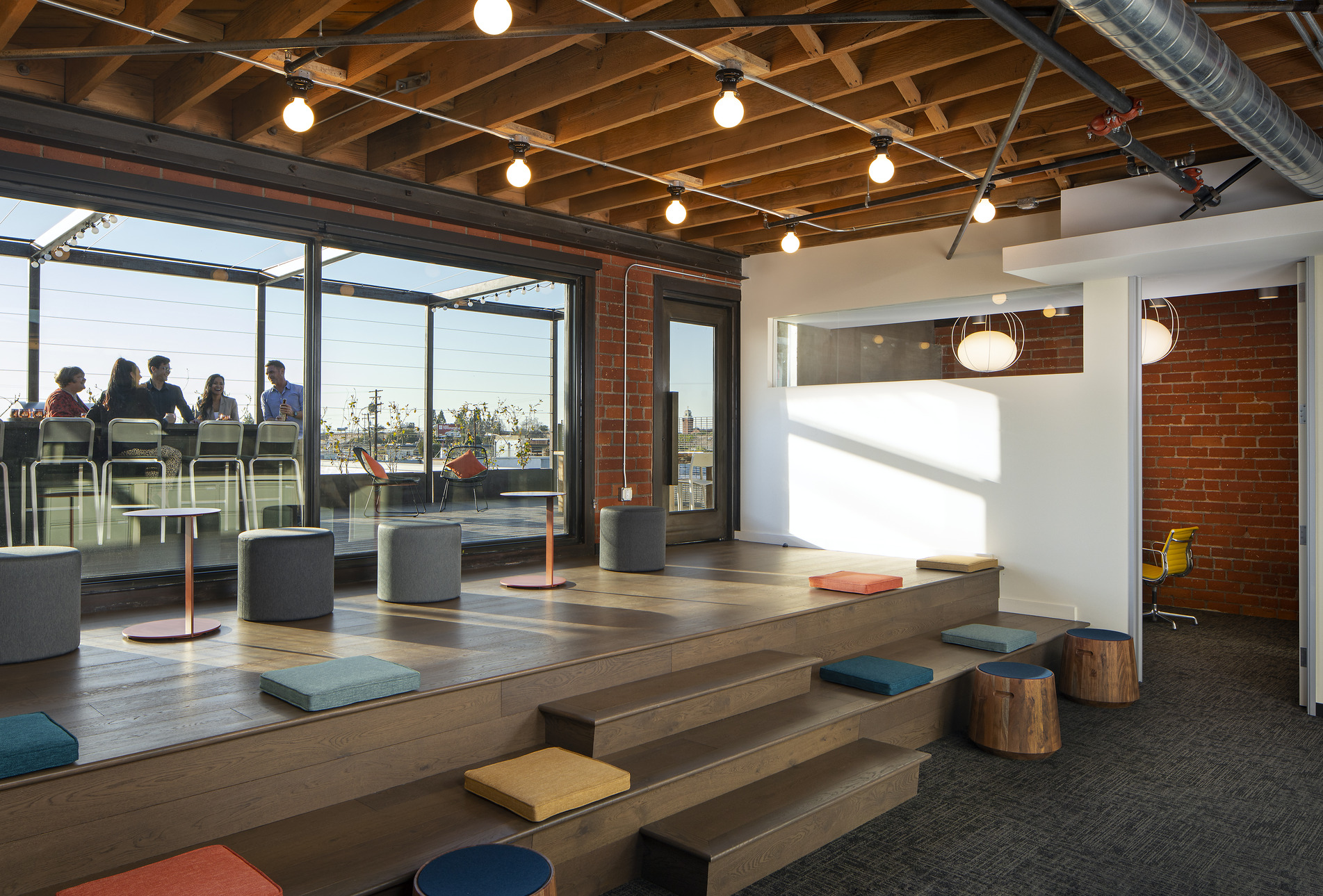
Exterior balconies are incorporated into the design, providing direct access to the outside, and new skylights, windows, and a third-floor clearstory lightwell provide ample natural lighting. Exterior details were maintained including concrete shade canopies and blade sign which now accommodates a mural. The west-facing street elevation was sheathed in a new metal screen façade to reduce heat gain. The original rounded staircase with many unique mid-century details was retained and restored.
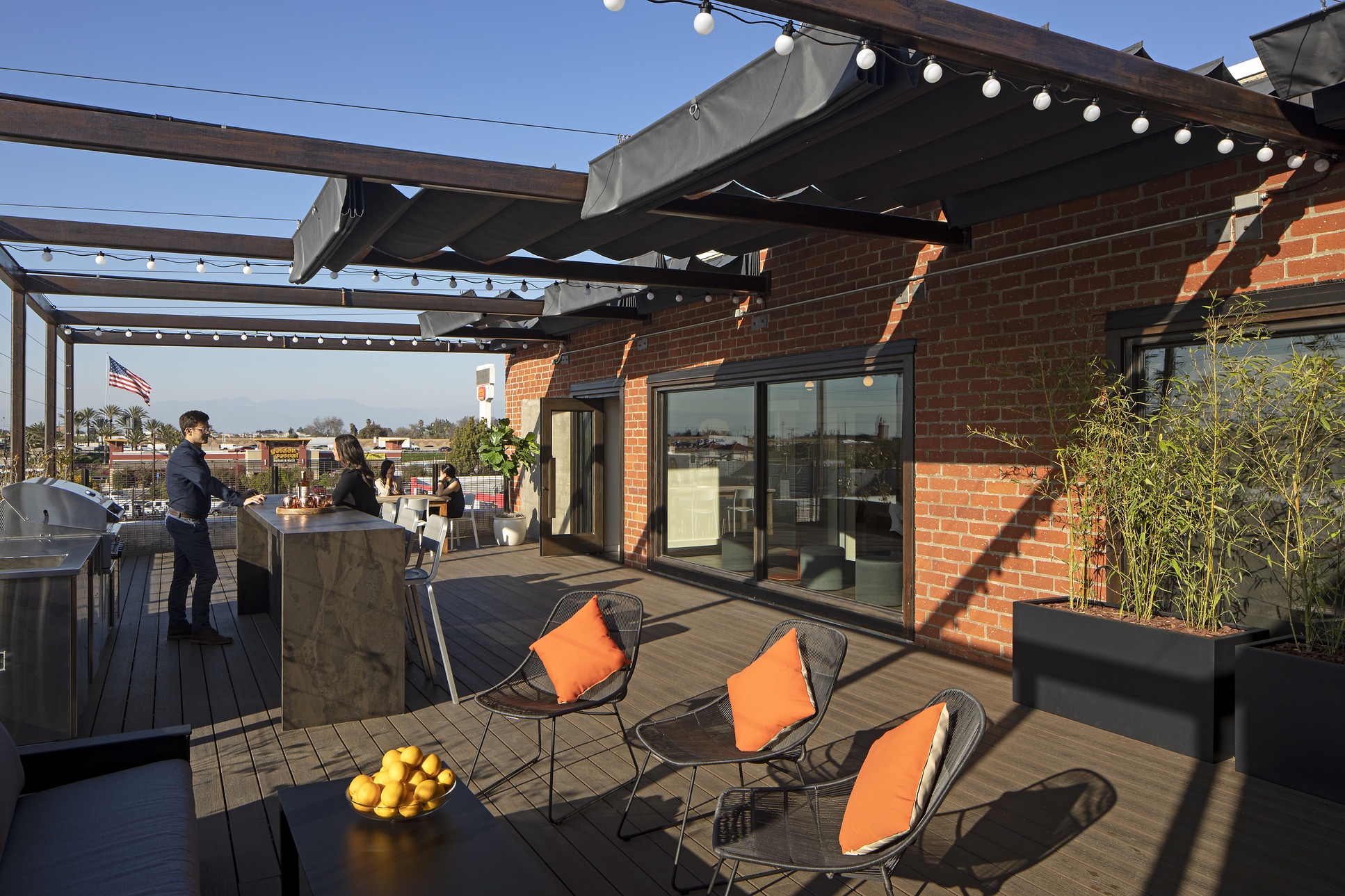
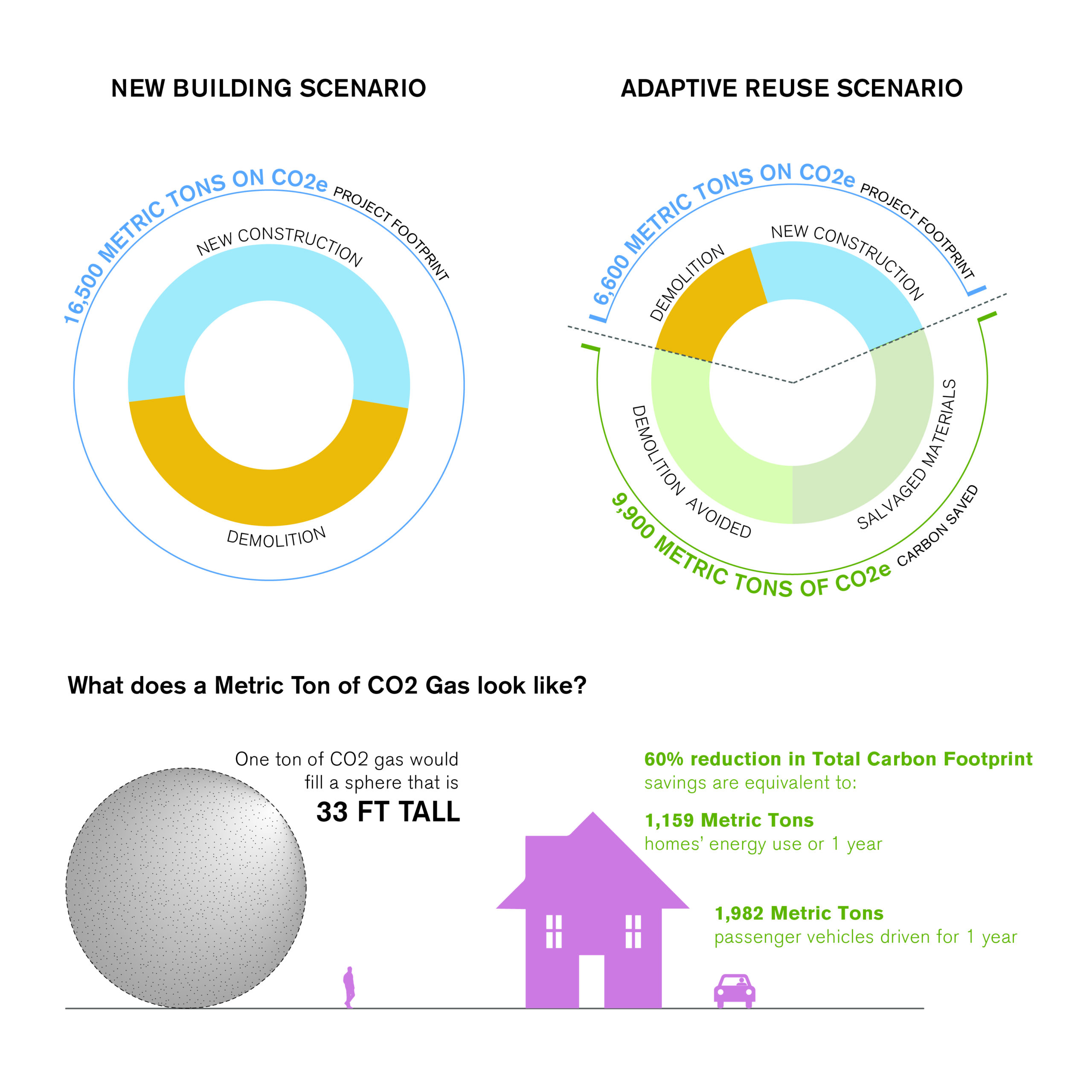
The building is certified WELL Platinum and includes a yoga room, company bikes, hanging gardens to enhance air quality, a dedicated wellness room, lockers, and showers. The rear parking lot is lushly landscaped with two dozen shade trees to reduce the heat island effect, and parking stalls have permeable pavers to allow water infiltration, reducing stormwater loads. Through adaptive reuse the buildings embodied carbon was reduced by 60%.
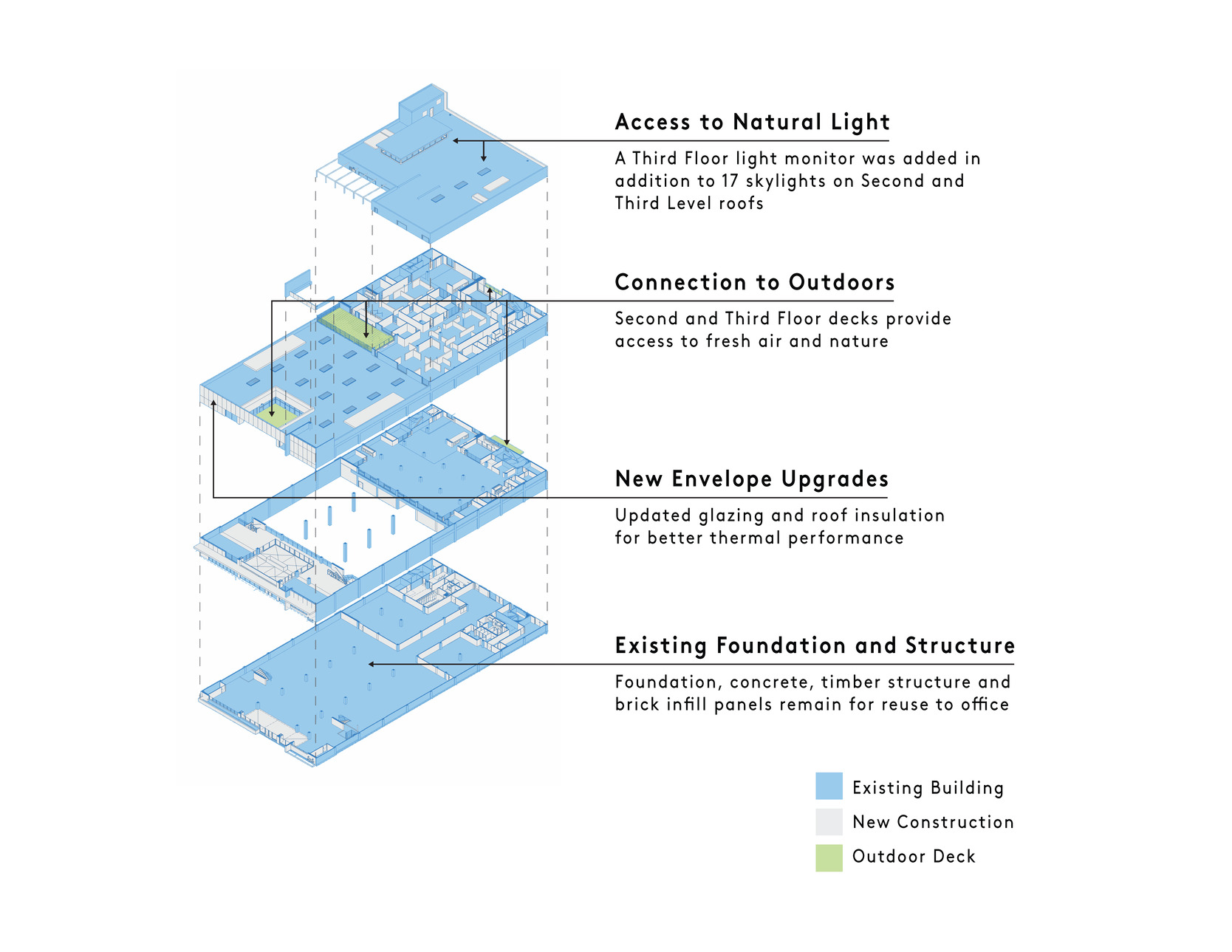
This public/private venture includes street improvements that Studio One Eleven helped secure through a California Department of Transportation Grant. Improvements comprise traffic calming measures consisting of new landscaped medians, street trees, and bicycle lanes that support economic vitality in the neighborhood. These developments have spurred additional investment in the area and ensured Bellflower Boulevard’s relevance for the next century.
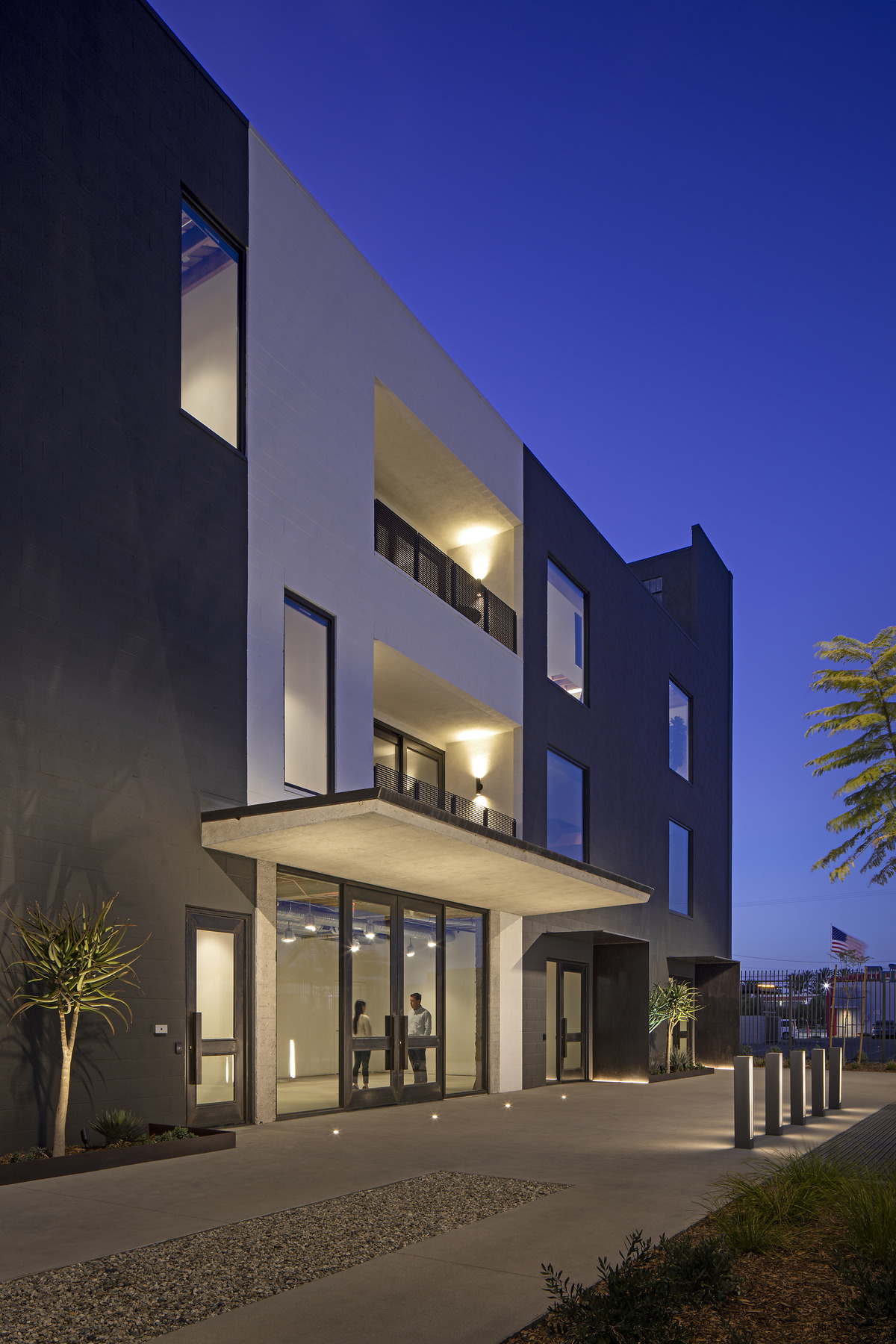
Sometimes, the Better Alternative Is Not to Build New Things
Studio One Eleven, Howard CDM Team to Transform Bellflower
This Week’s LA Deal Sheet
The Exchange | Studio One Eleven | Archello
Former JCPenney Gets New Life as The Exchange
The Lazarus Complex: Some investors like bringing dead properties back to life and are finding the rewards are more than spiritual
Gallery
Related Projects
Santa Ana Arts Collective
Santa Ana, CA
200 West Ocean
Long Beach, CA
