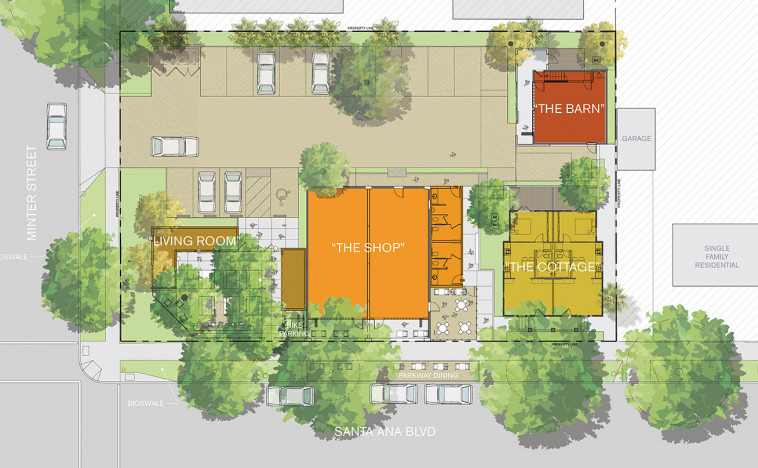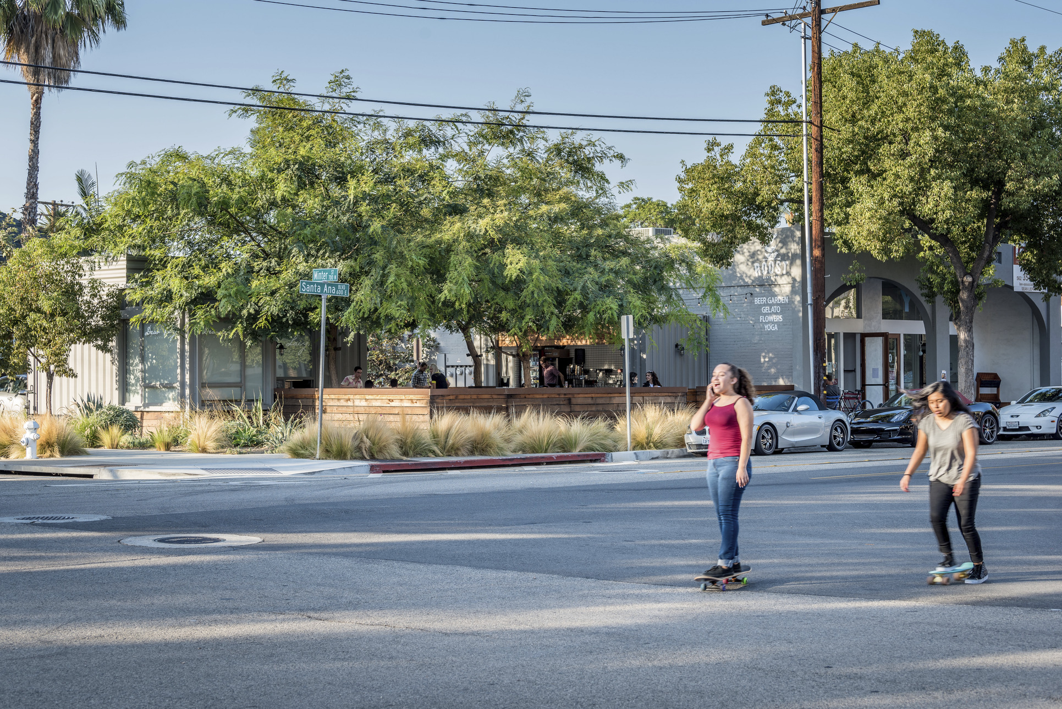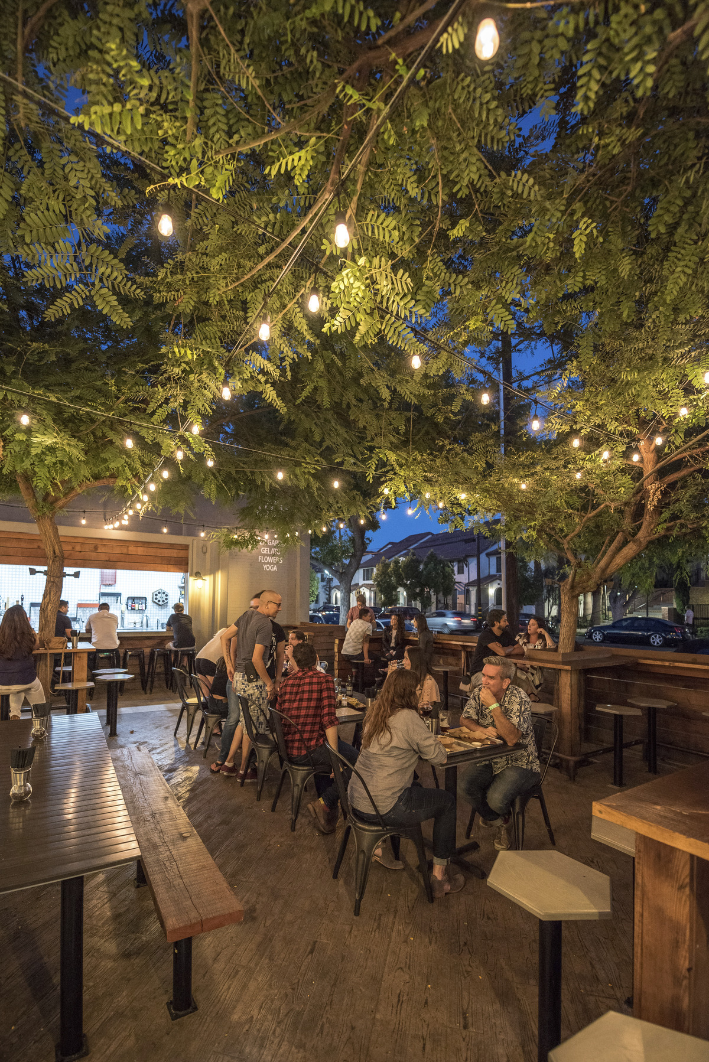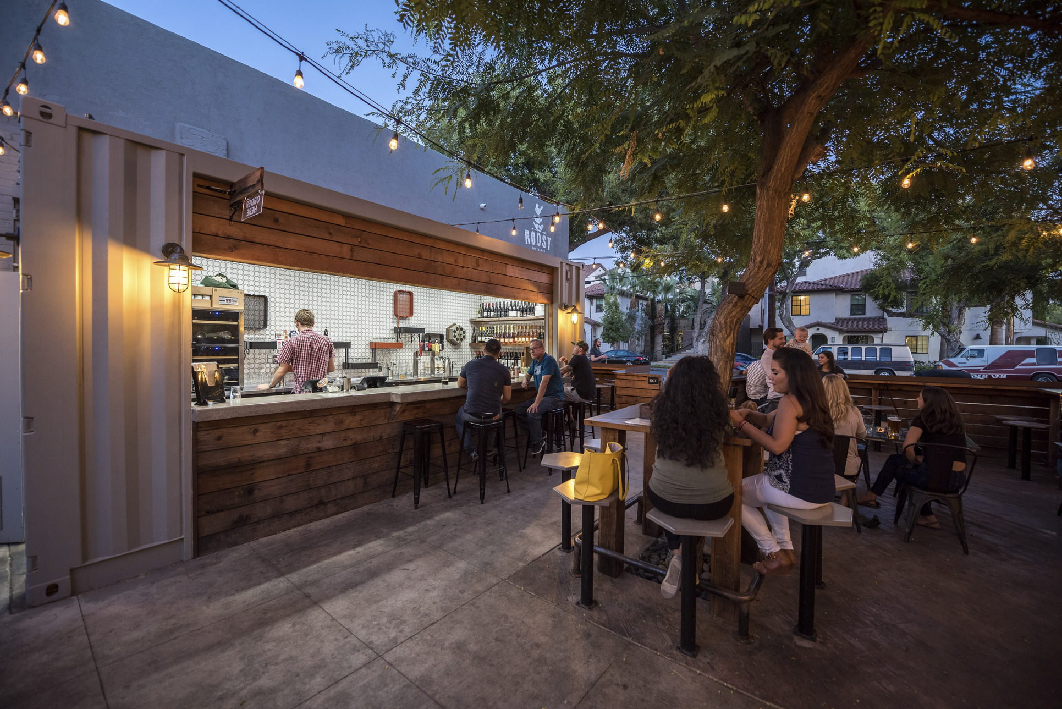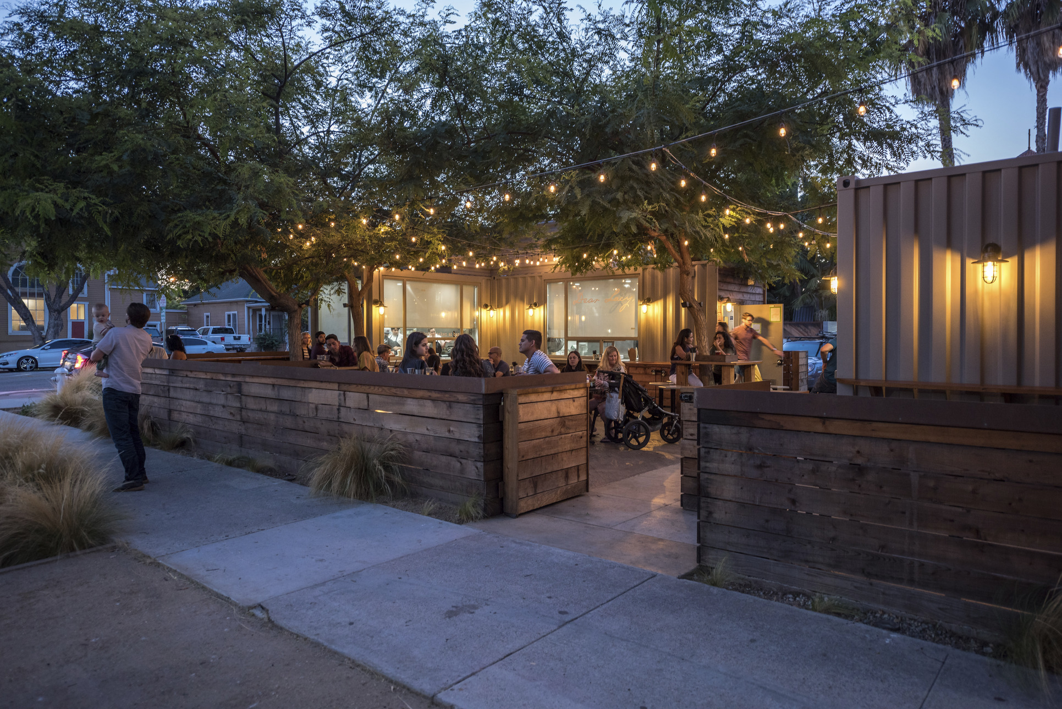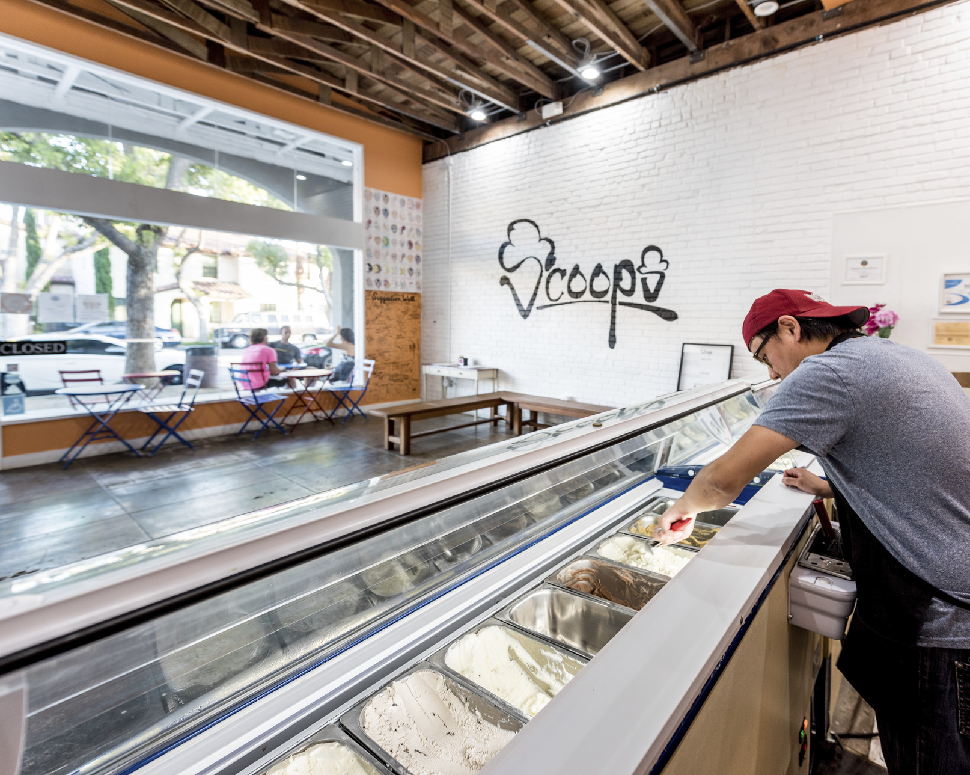About
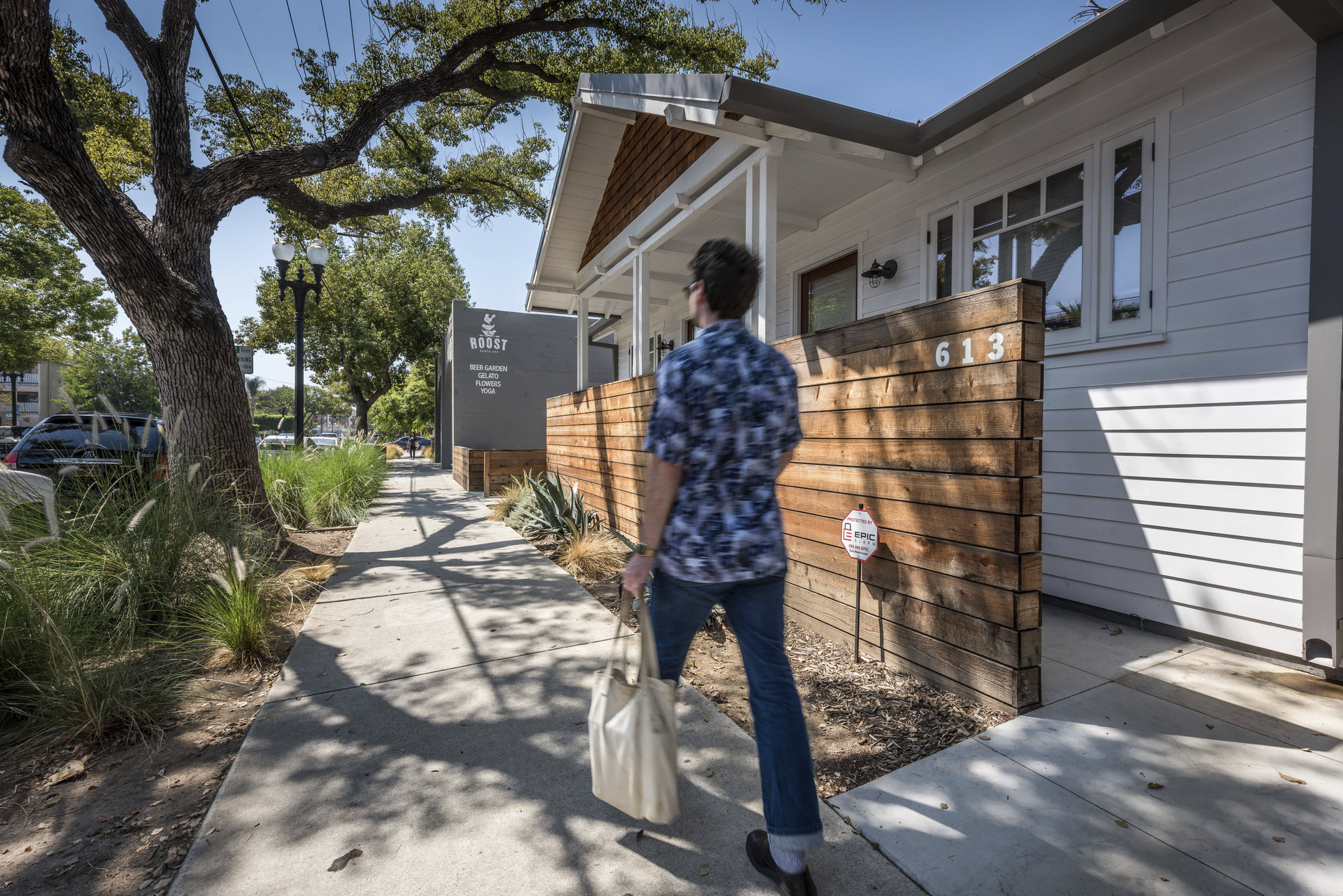
Project Details
Location
Practice Theme
What We Did
Size
The Roost is a sustainable, adaptive reuse project that reflects a passion for craft, culture, and community. This mixed-use, transit-oriented development is intended to become, ‘The Community’s New Living Room.’
One of the first of its kind in the region, The Roost features a dynamic mix of structures that were initially a collection of diverse pre-war buildings on separate lots. The project combines back and side yards to create an organic series of connected outdoor spaces which form a small campus of unique structures.
The project consists of “The Shop,” a former 1930s auto service garage that was converted into an artisan ice cream shop and a yoga studio, “The Cottage,” a 1920’s-era residential duplex, and “The Barn,” a garage with an apartment above, which was transformed into live/work space. On the street corner, a dilapidated gas station was replaced by three repurposed cargo containers, urban gardens, shade trees, and a highly visible and inviting outdoor dining area for the community and residents of The Roost.
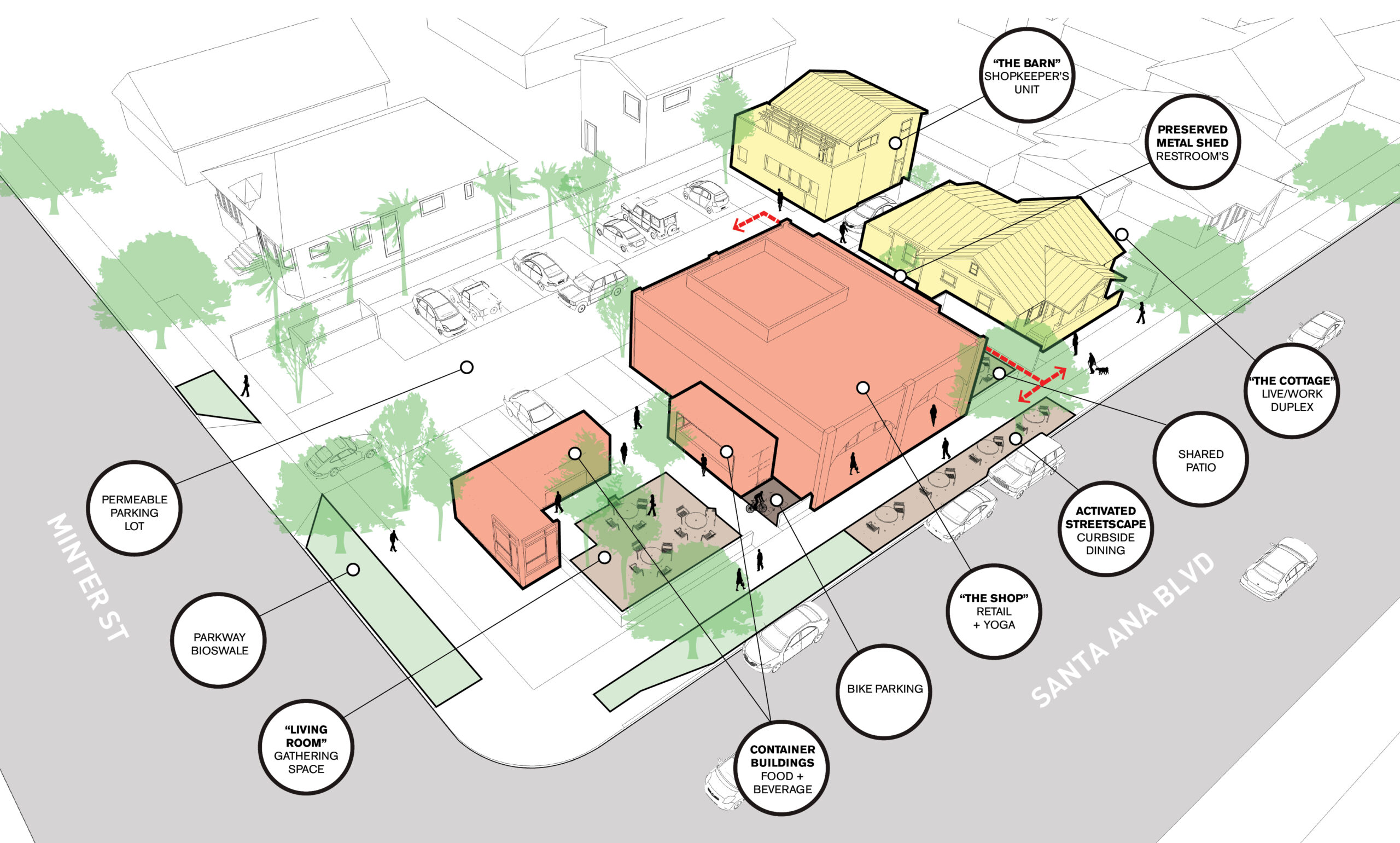
The first of its kind in the City of Santa Ana, the beer garden and kitchen operates out of three shipping containers which create a hip and vibrant environment for guests to enjoy and gives the project a modern and artistic attitude. The storefronts open up to a highly visible portion of Santa Ana Boulevard and the outdoor dining patio engages the street and creates an inviting “Neighborhood Living Room”.
The site design features a decomposed granite parking lot, to minimize solar heat gain and allow for water infiltration, as well as a series of parkway bioswale gardens that capture stormwater, filter pollutants and minimizes runoff. Drought-tolerant native plants and abundant shade trees nestle the buildings into the landscape and provide year-round color and interest. In addition, tin ceiling tiles from “The Shop” were re-purposed as exterior wall cladding for a new restroom building while warm woods, string lighting, and layered landscape soften the industrial character of the existing conditions.
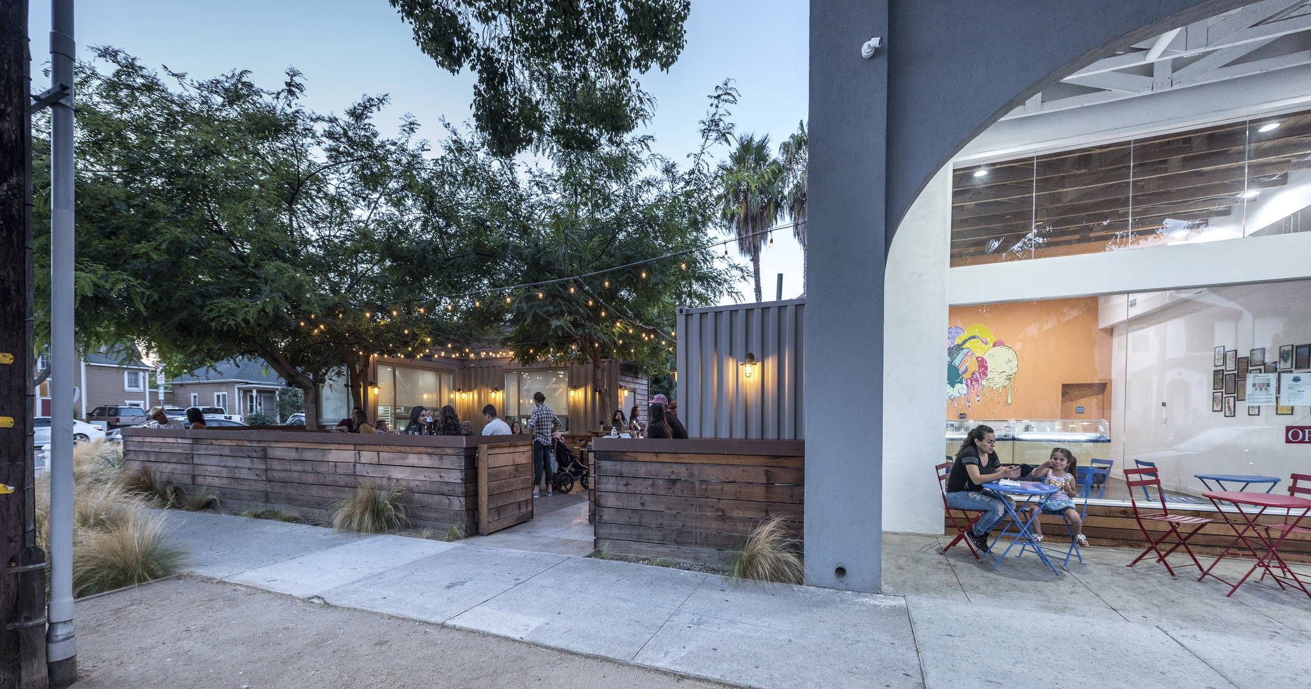
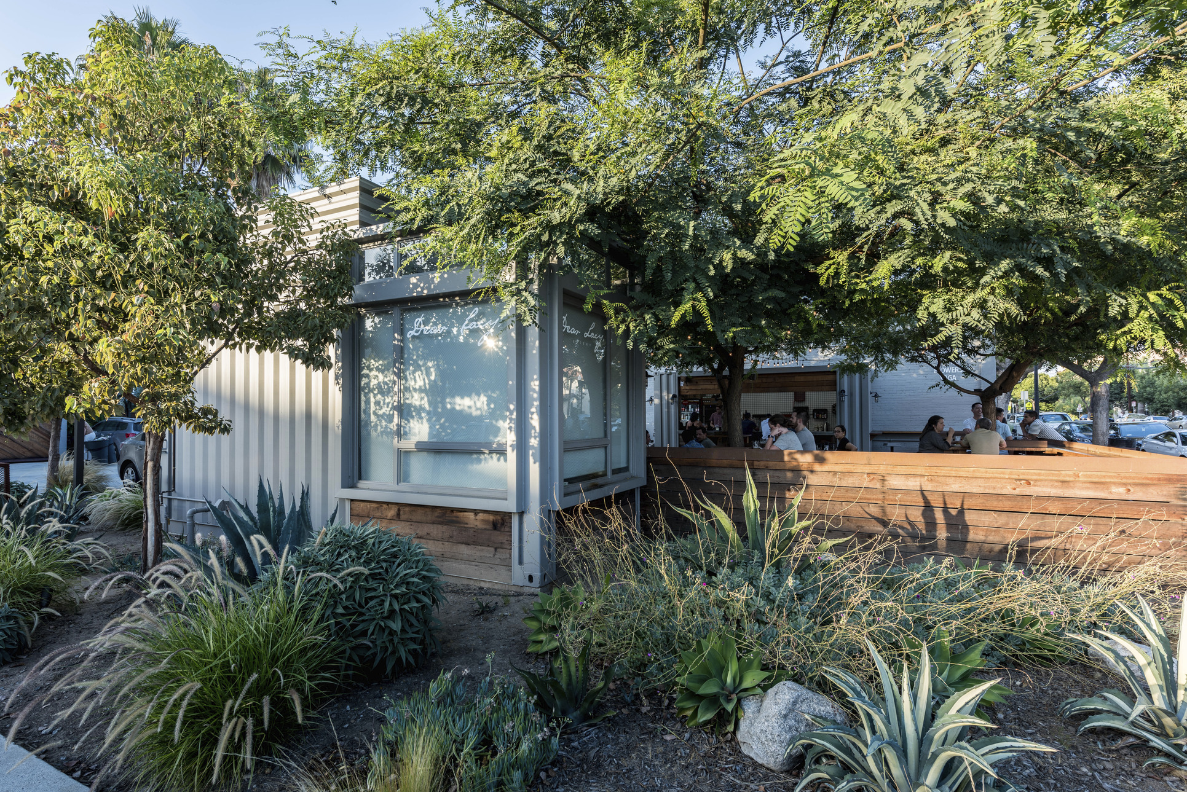
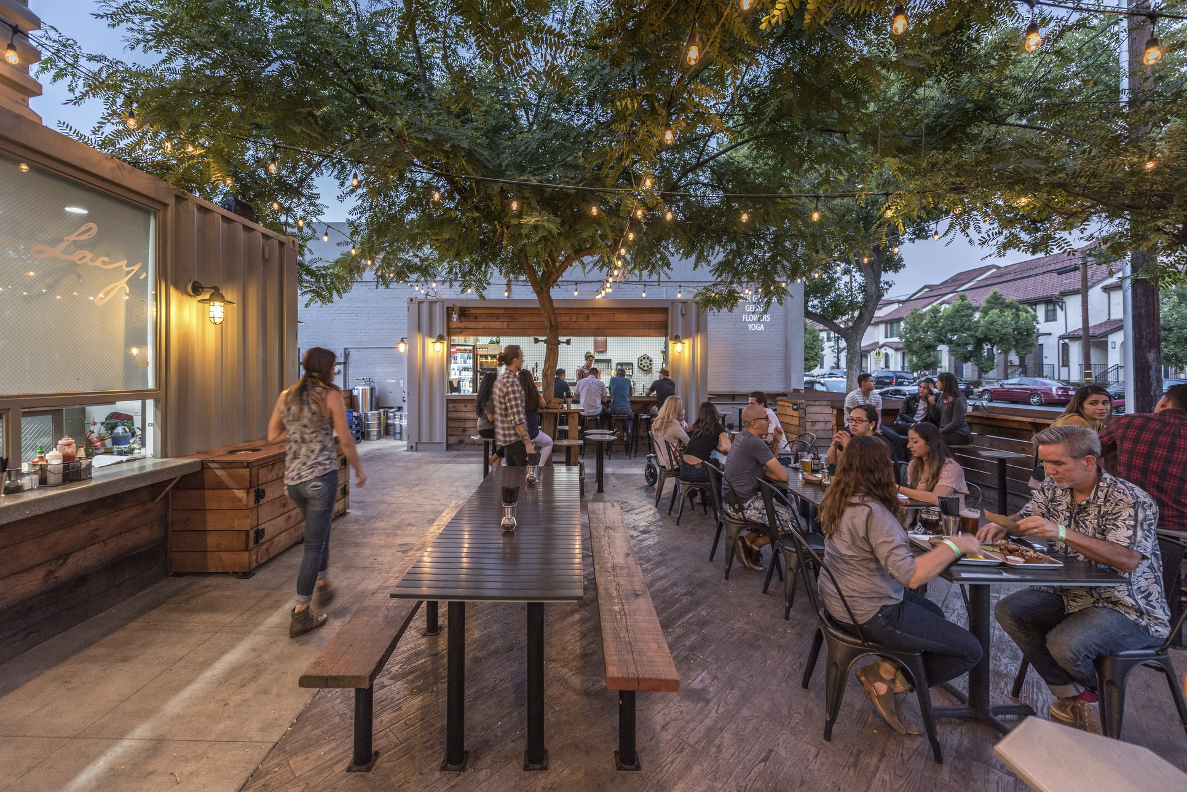
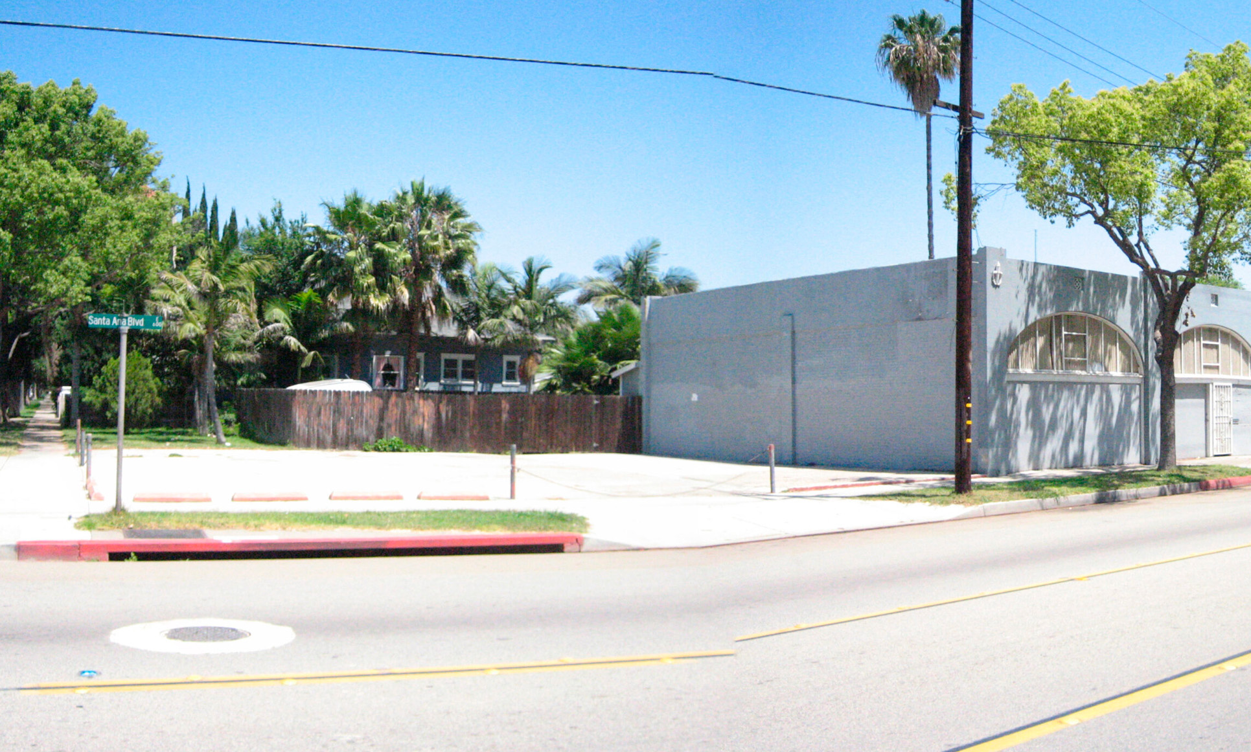
Before
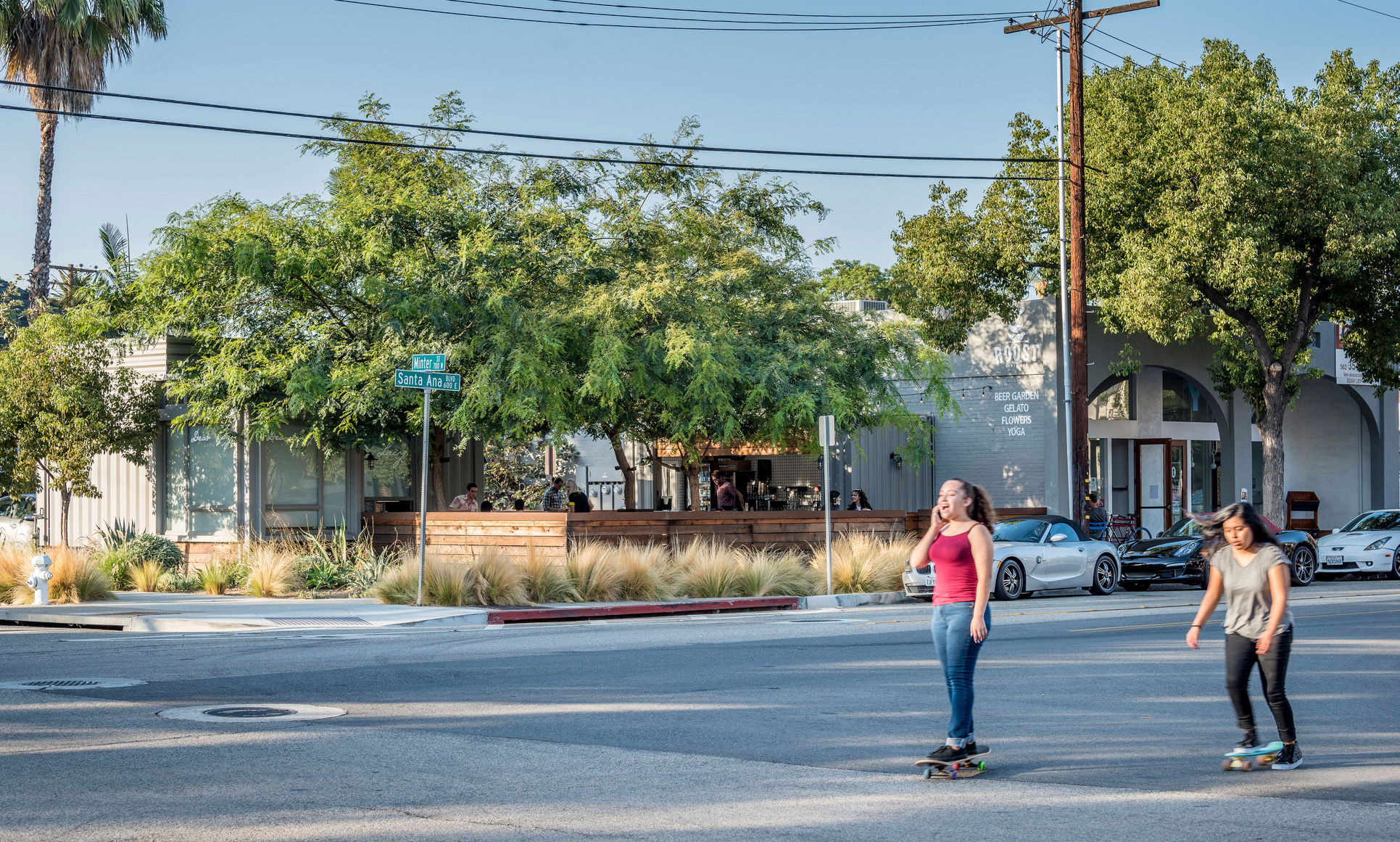
After
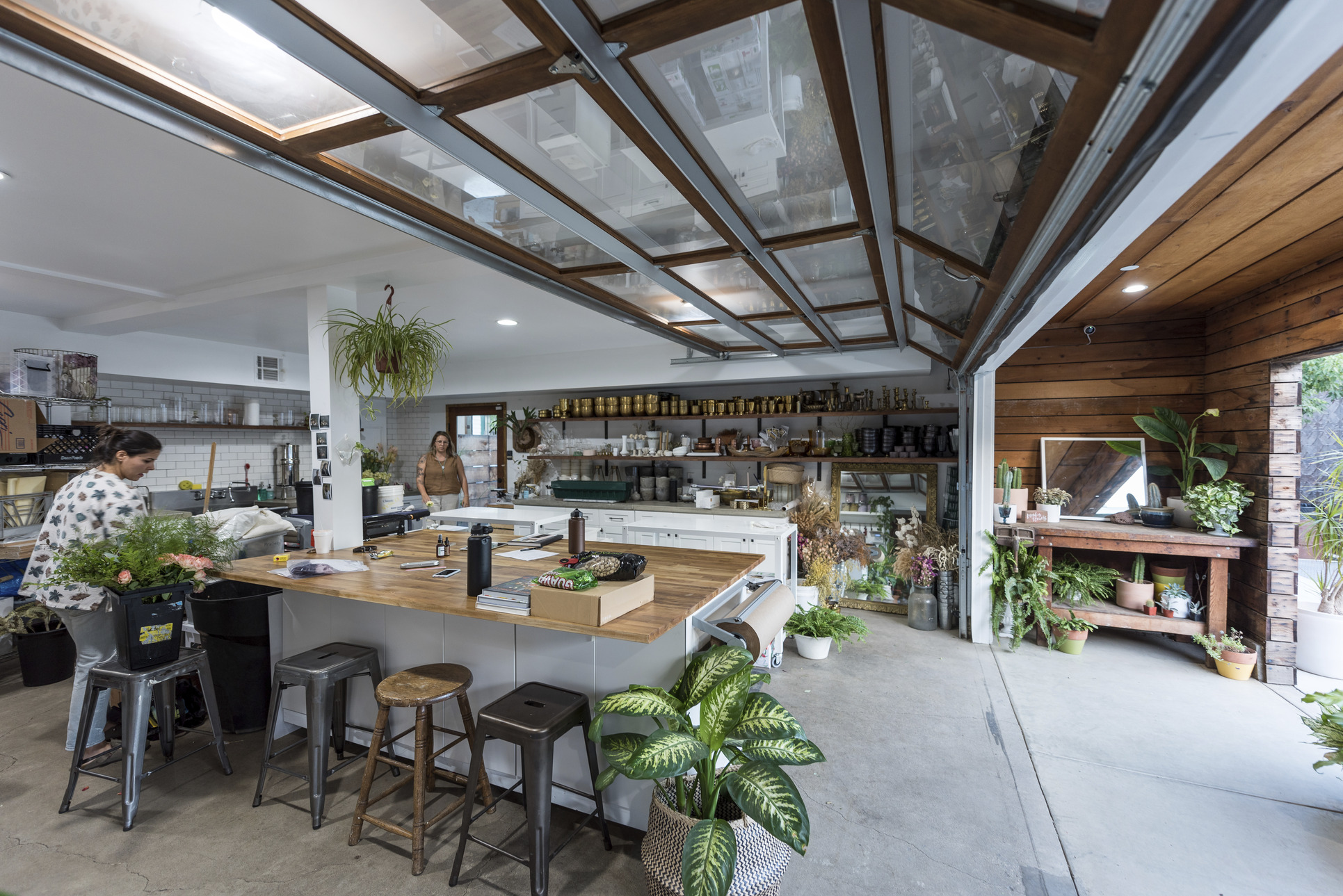
2019
AIA Long Beach/South Bay Merit Award
AIA Orange County Merit Award
2018
ASLA Merit Award
2017
SCDF Design Award
Studio One Eleven Expands Shipping-Container Design for Community-Based Retail
Your Next Project Could be Built with Shipping Containers
Shipping container food halls slated to revitalize Southern California neighborhoods
Gallery
Related Projects
Moderntimes at Leisuretown
Anaheim, CA
Steelcraft Garden Grove
Garden Grove, CA
