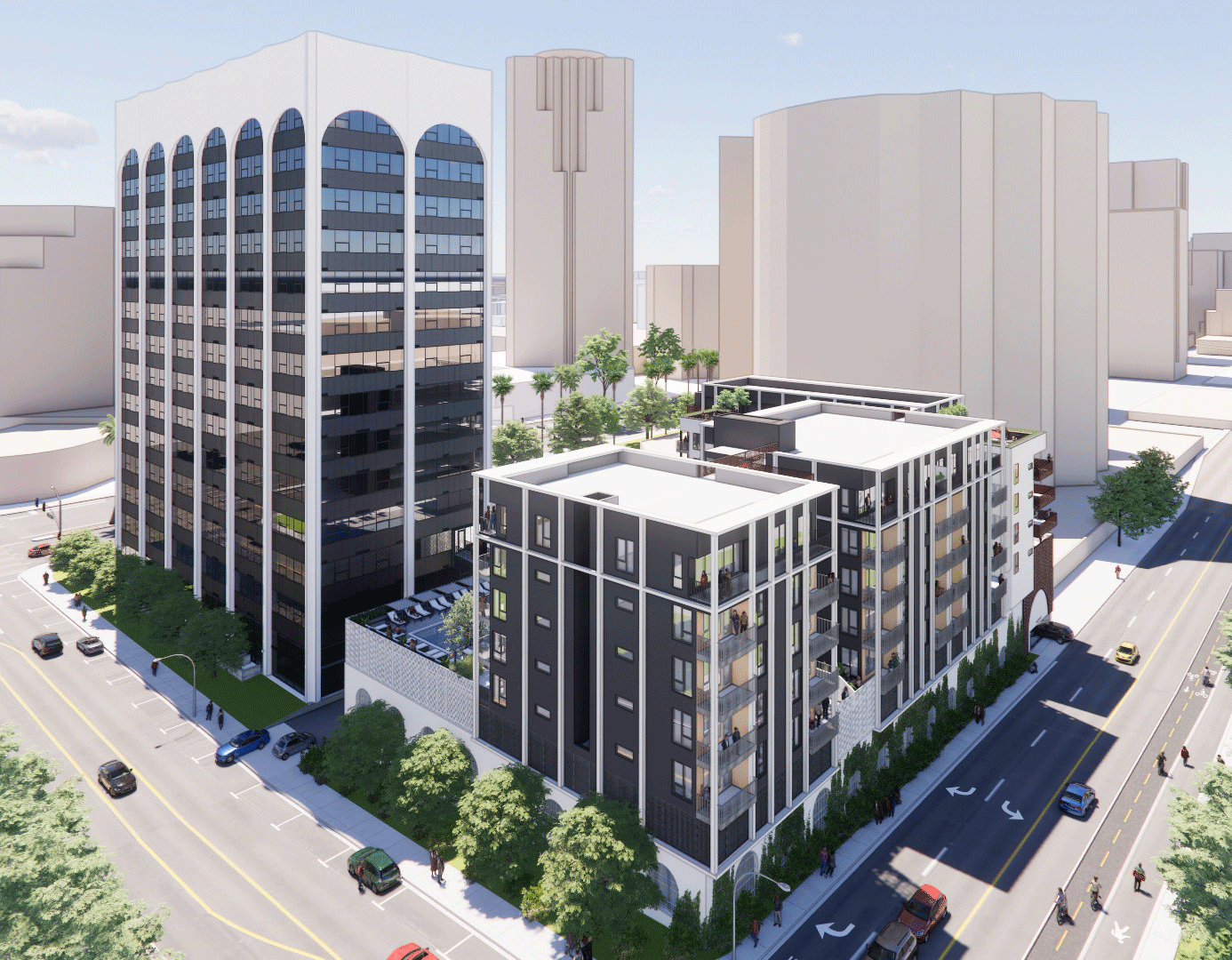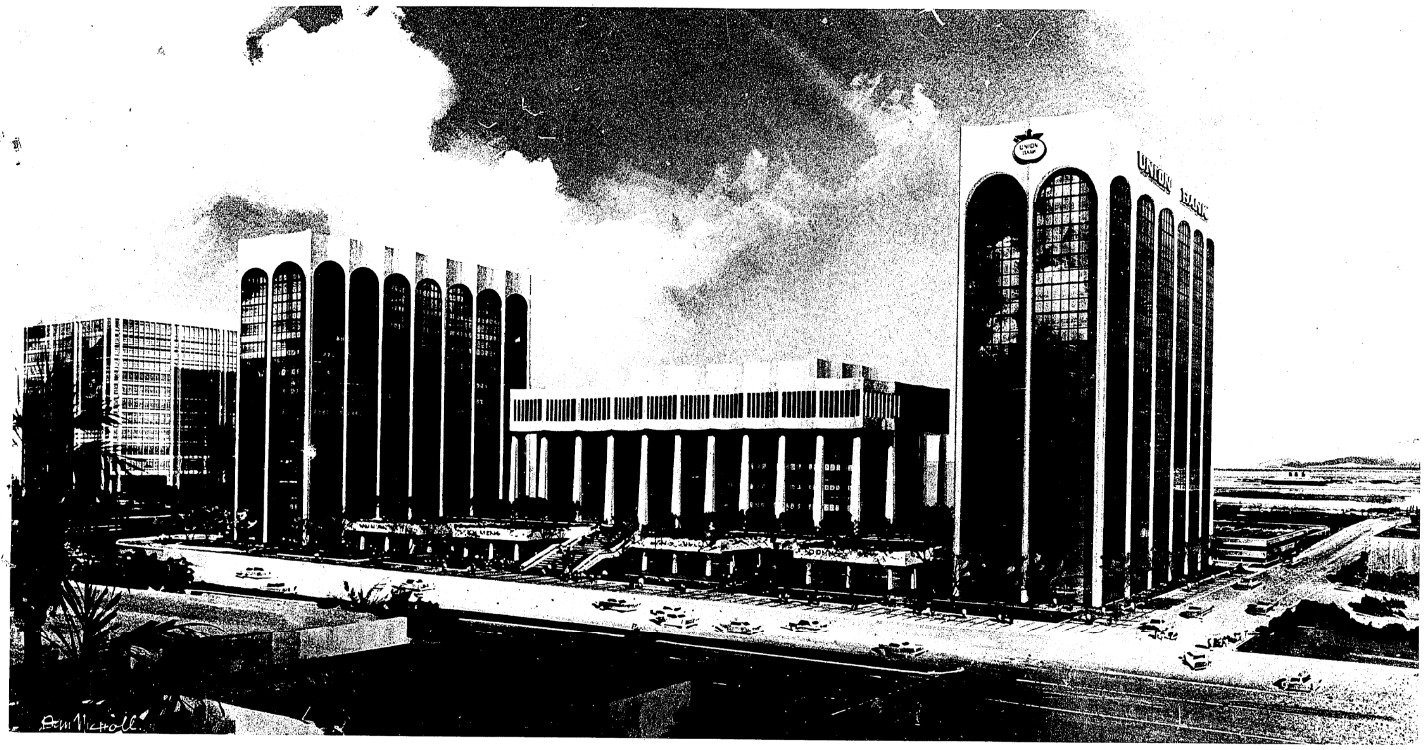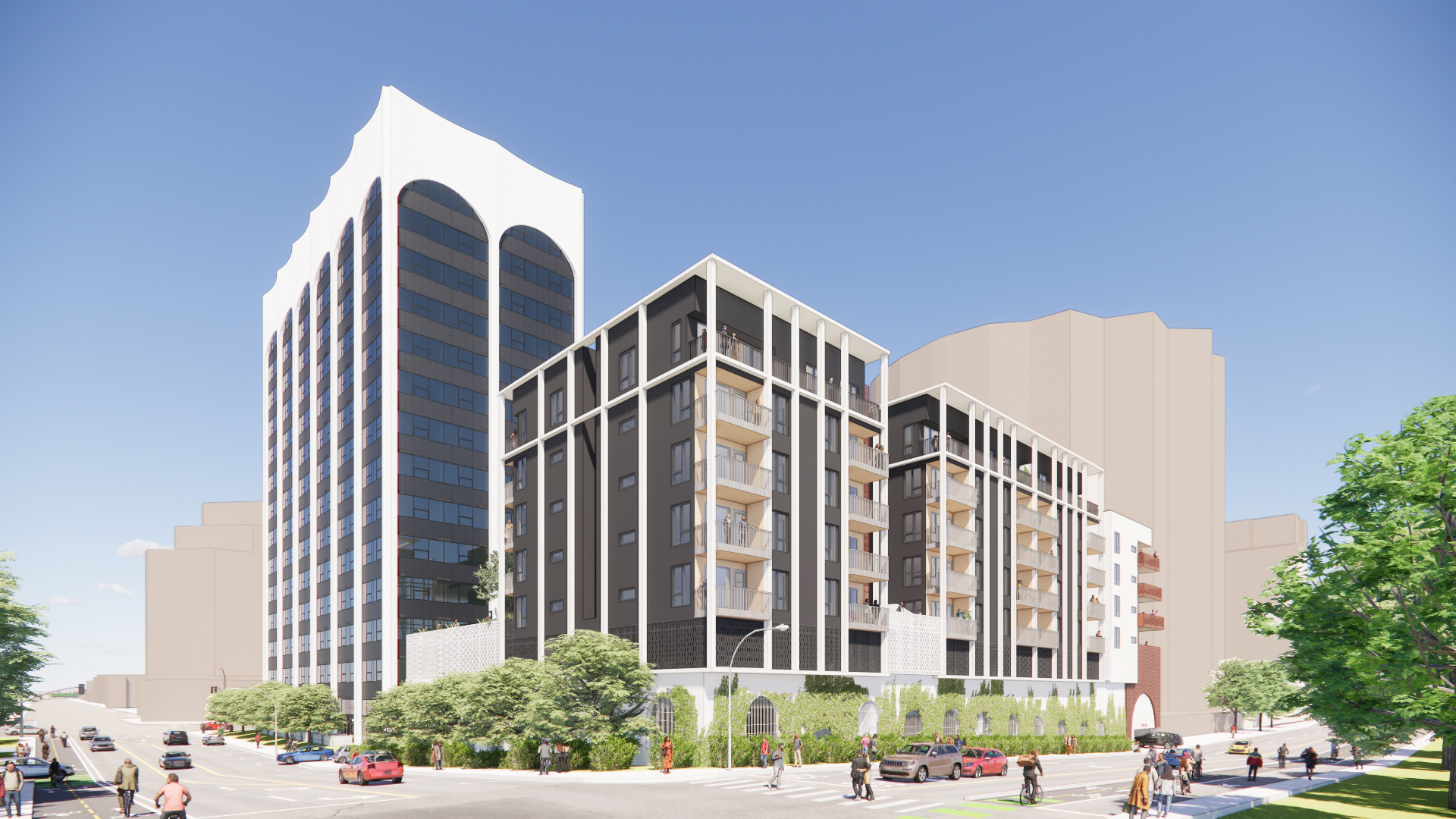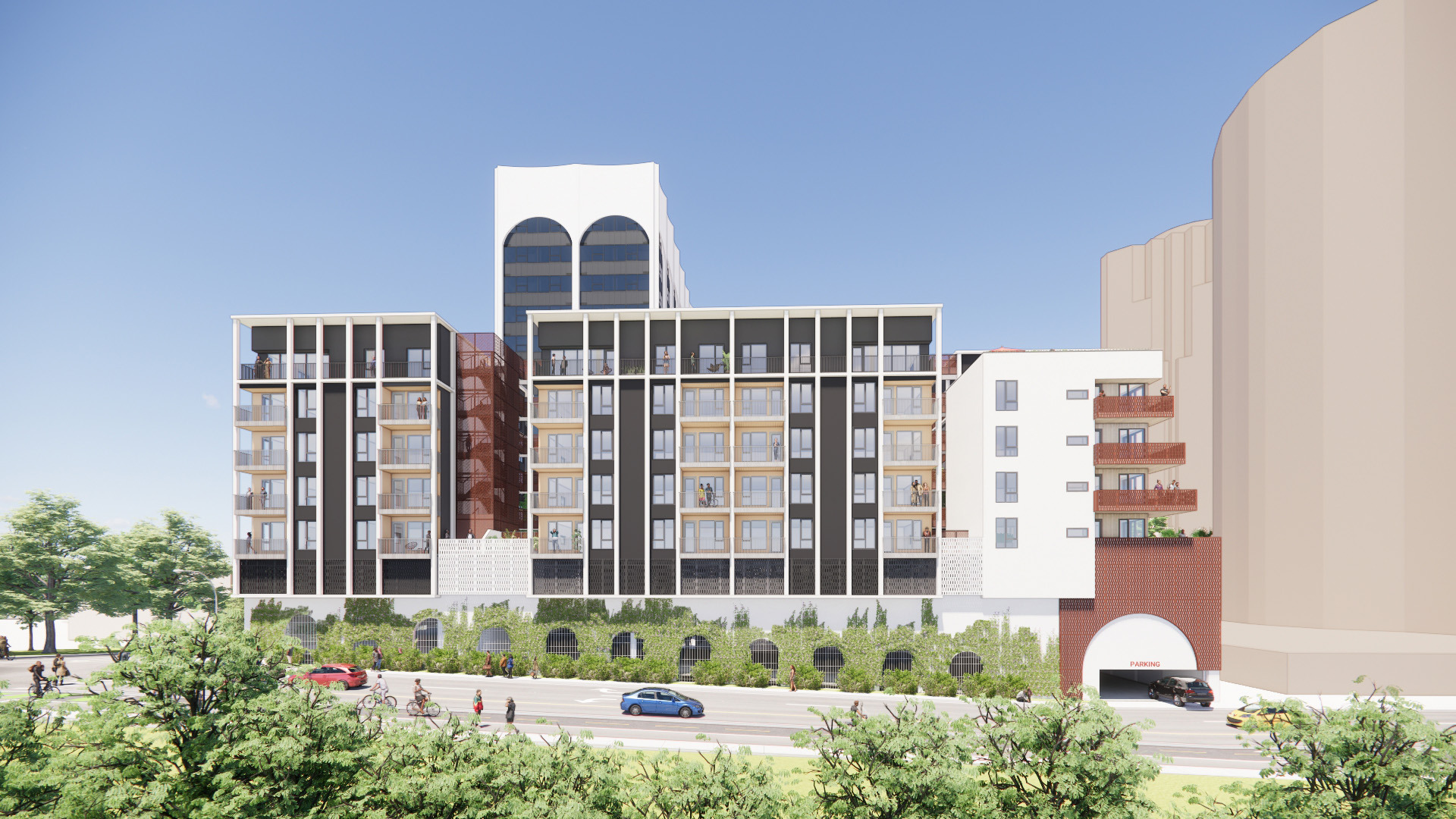About
Quick Facts
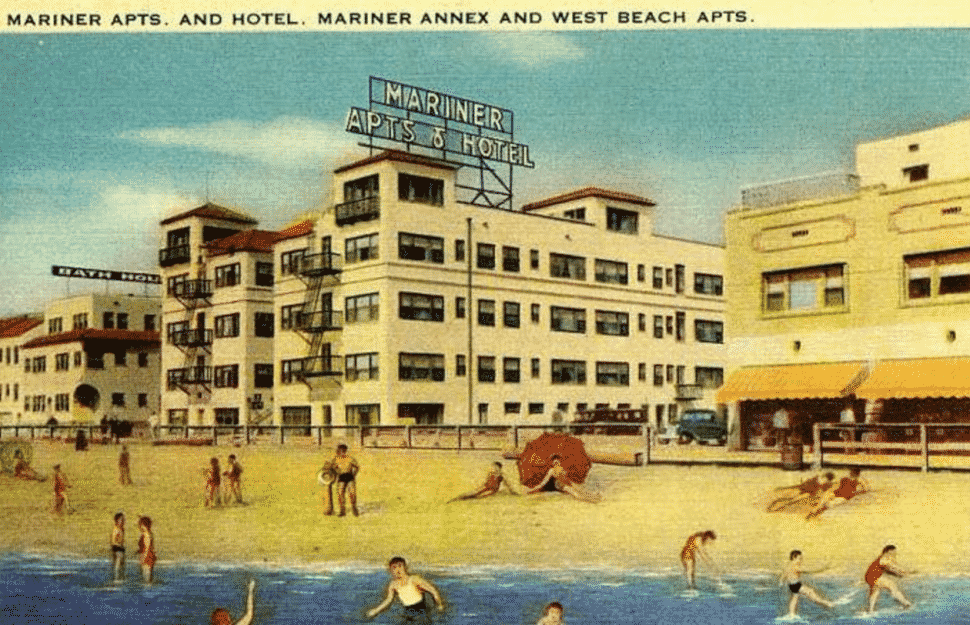
Neighborhood before it was known as “the jungle”
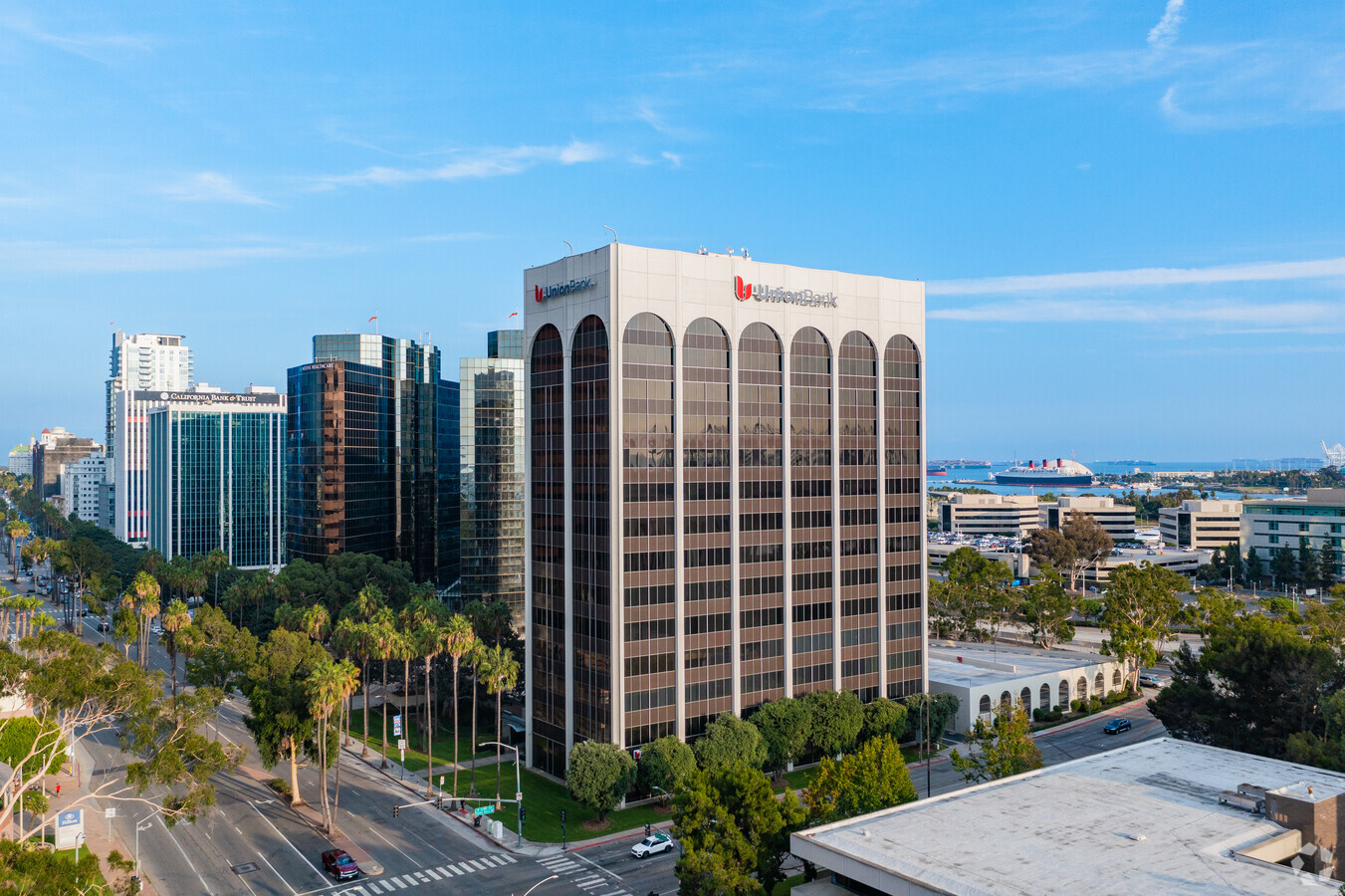
Before
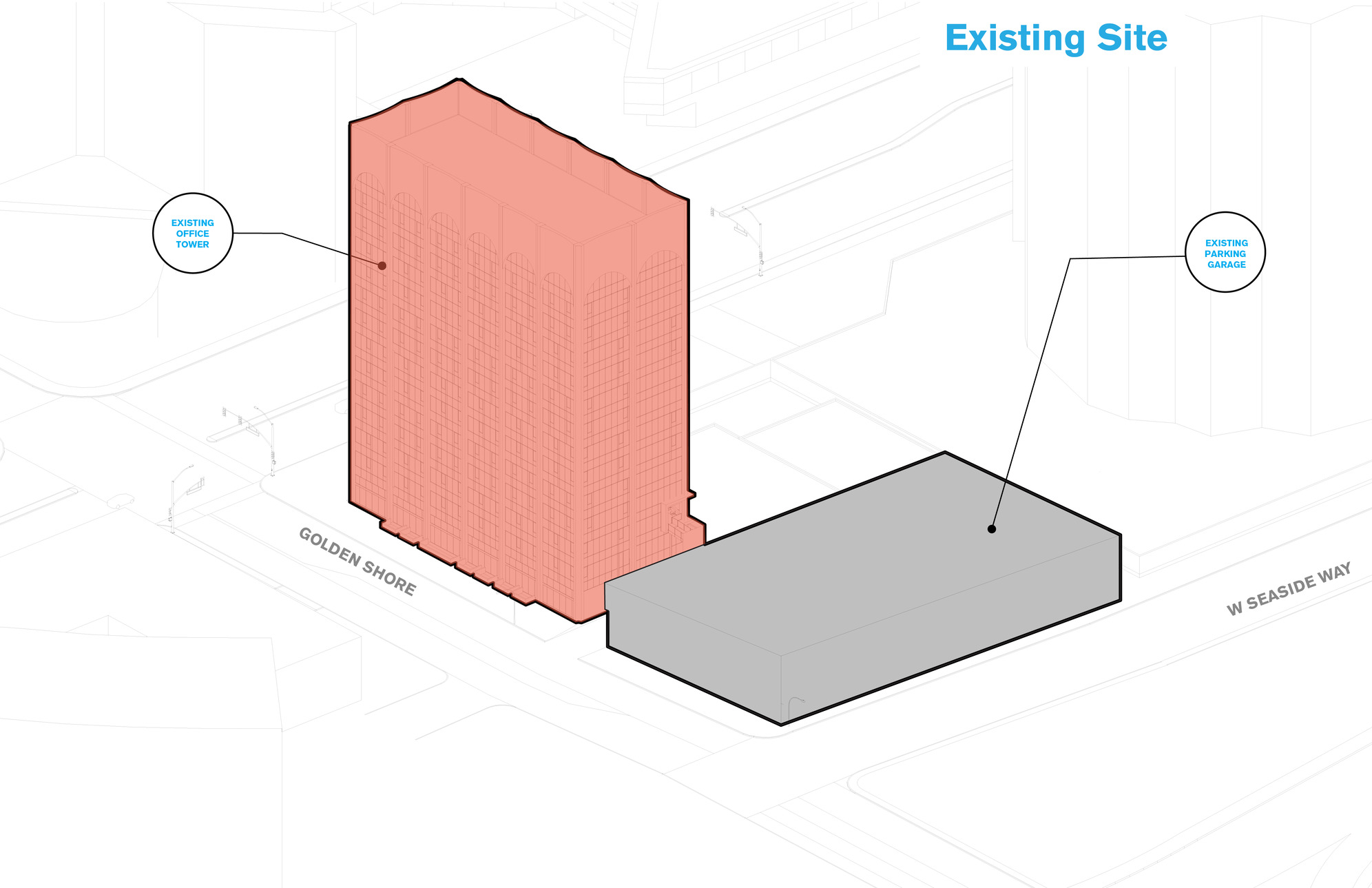
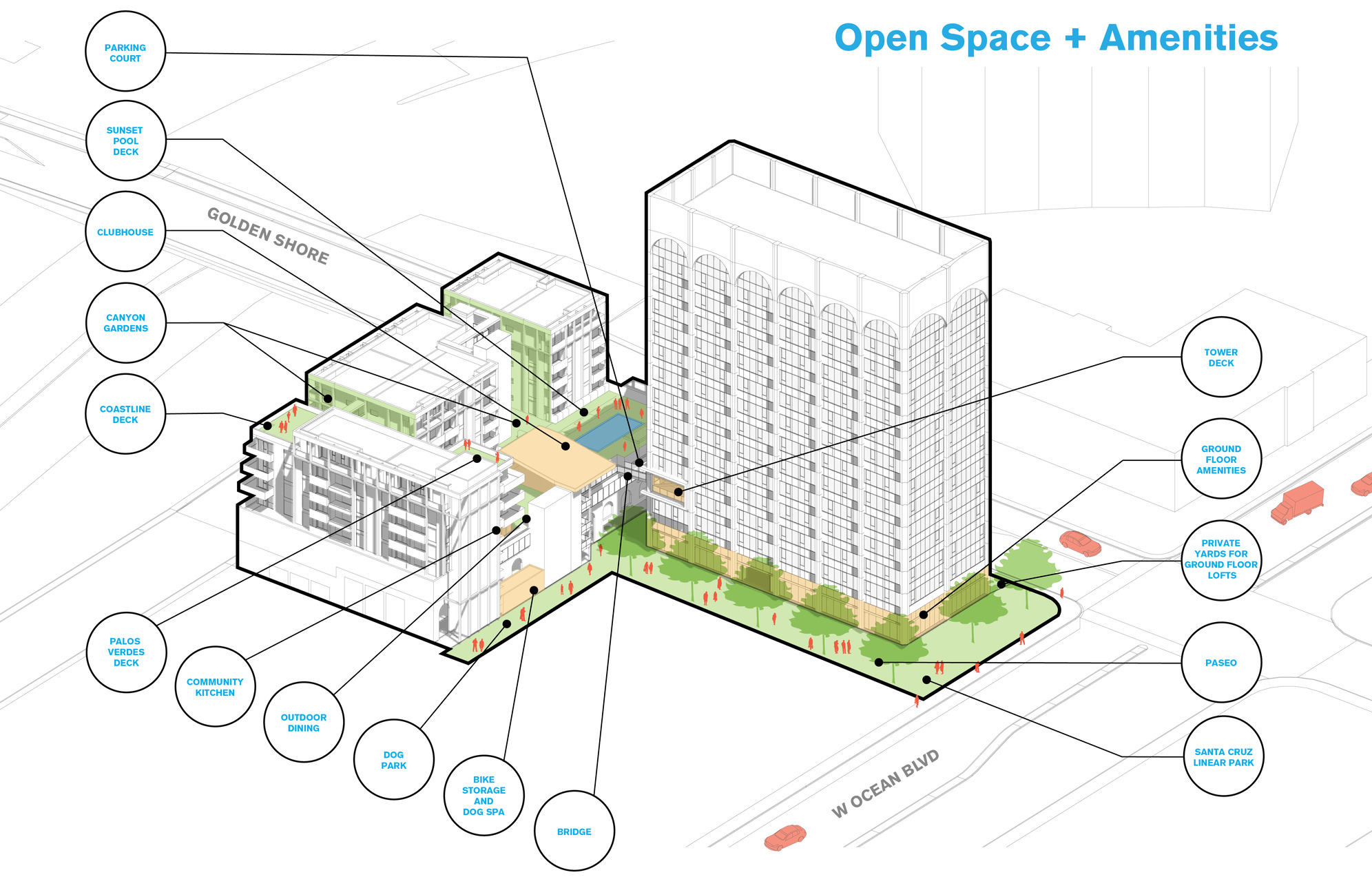
The area comprising the project site was a charming seaside resort serving visitors in the early 1900’s. As the area fell into blight after World War II, it was known as “The Jungle” and was slated as the City’s first redevelopment project, visioned as the city’s western business district with new gleaming office towers, known as West Beach.
As part of a new vision, the existing 14-story tower—originally built in 1974 for Union Bank as one of three planned Oceangate Financial Center buildings—once housed maritime law firm Keesal, Young, and Logan. Its top floor, with sweeping views of the ports, Queen Mary, and waterfront, served as a reception space for visiting dignitaries and politicians.
In the early 2000s, the tower was slated for demolition as part of the Golden Shore Master Plan, proposing five high-rises with 1,370 residential units and 340,000 sf of office space. Studio One Eleven, experienced in adaptive reuse, proposed converting the tower into housing—leveraging views, streamlining approvals, and reducing the project’s carbon footprint by nearly 70% compared to new construction. The same team behind a nearby office-to-housing conversion soon acquired the site.
While the original parking structure was insufficient for office use, it meets housing needs. An additional 75 units will be built above it, and the tower itself will hold 200 units—totaling 275 new homes that will activate the area after business hours.
New construction above the garage takes cues from Long Beach Case Study architect Edward Killingsworth, using slender columns, open-air slots for landscape and light, and corner units to maximize views. Units include one- and two-bedroom flats, with penthouses offering higher ceilings and large decks.
The tower will include studios, one- and two-bedroom units, with ground-floor lofts featuring private patios to activate Golden Shore. Original interior elements like walnut paneling and the bank vault will be preserved. Amenities include a fitness center, lounge, conference areas, and a third-floor community room connected to podium amenities via pedestrian bridge. A new window wall system and tall ceilings enhance light and spaciousness.
A pedestrian paseo links the tower, garage, and Ocean Boulevard, culminating in a new amenity deck with a lap pool, pool house, and units overlooking Shoreline Drive and the waterfront.
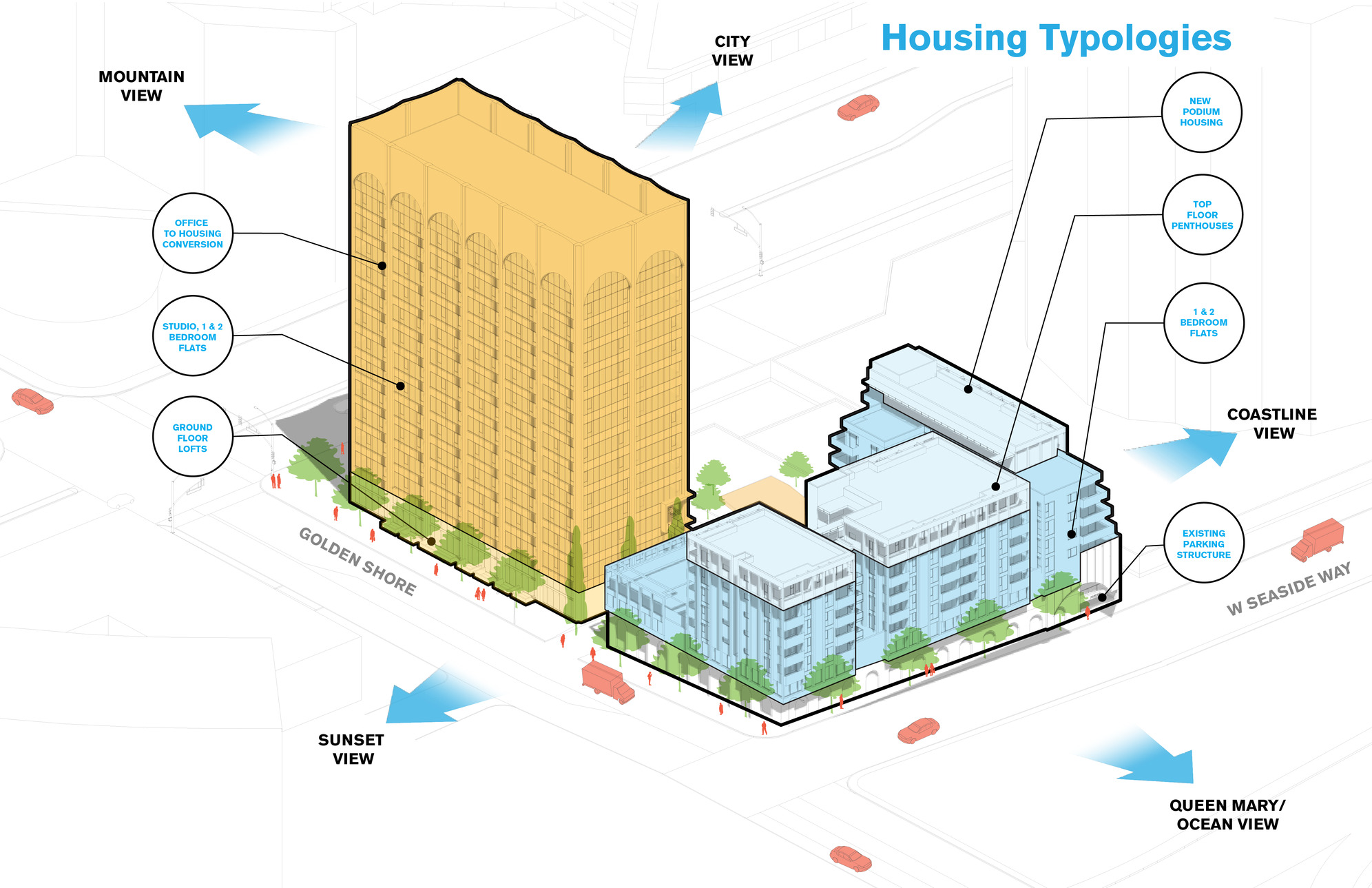
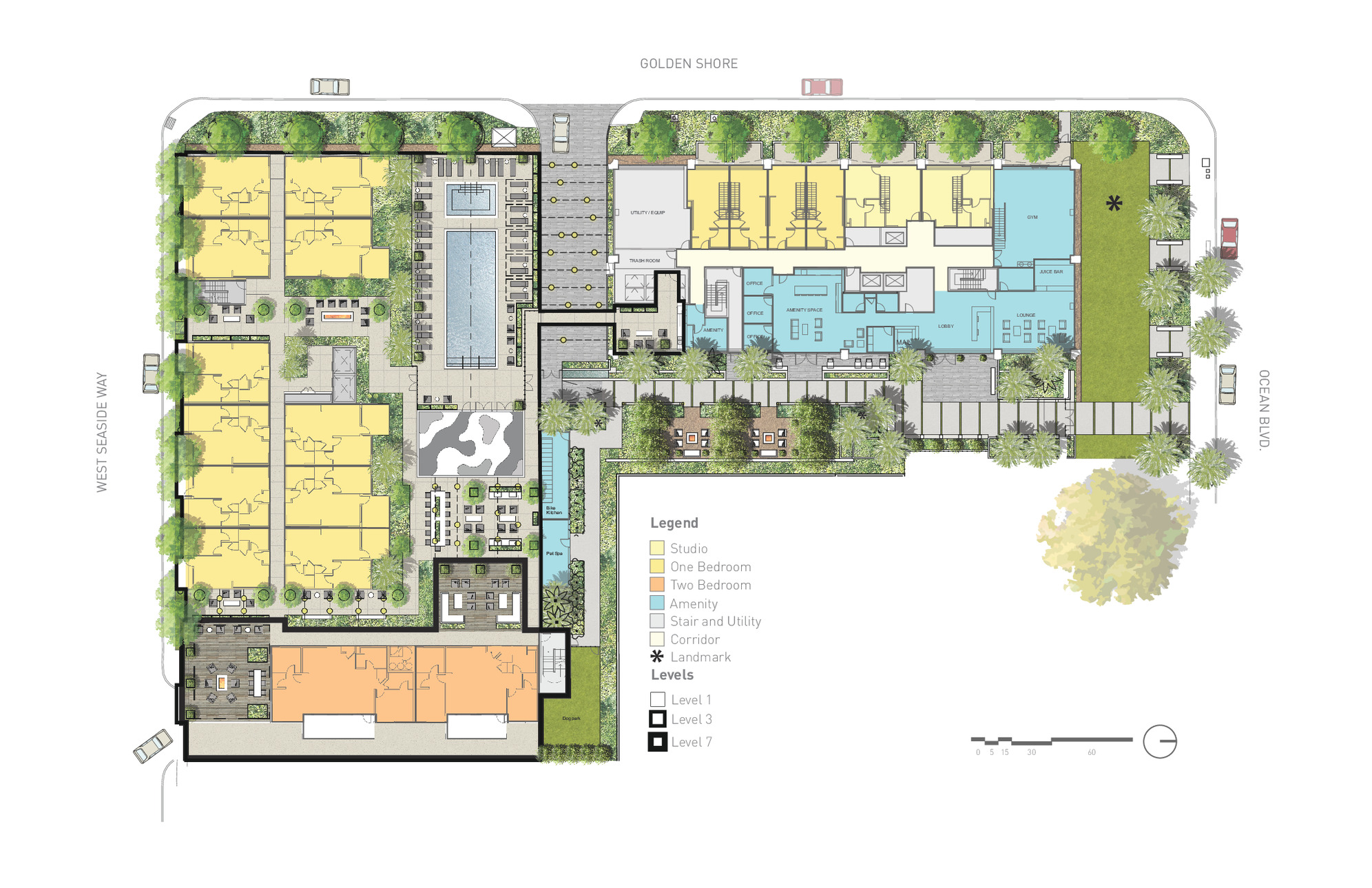
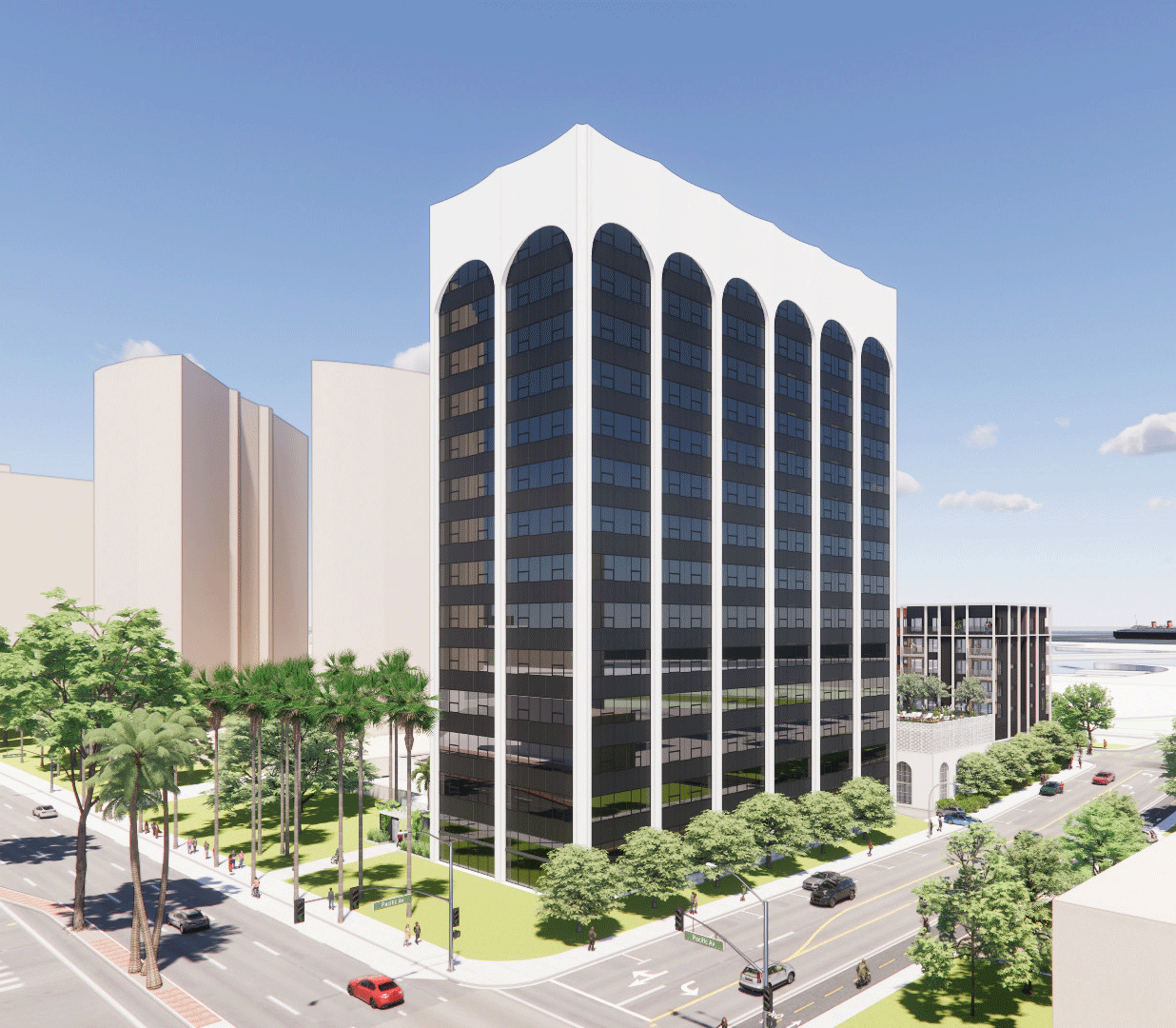
Gallery
Related Projects
200 W Ocean
Long Beach, CA
Santa Ana Arts Collective
Santa Ana, CA
