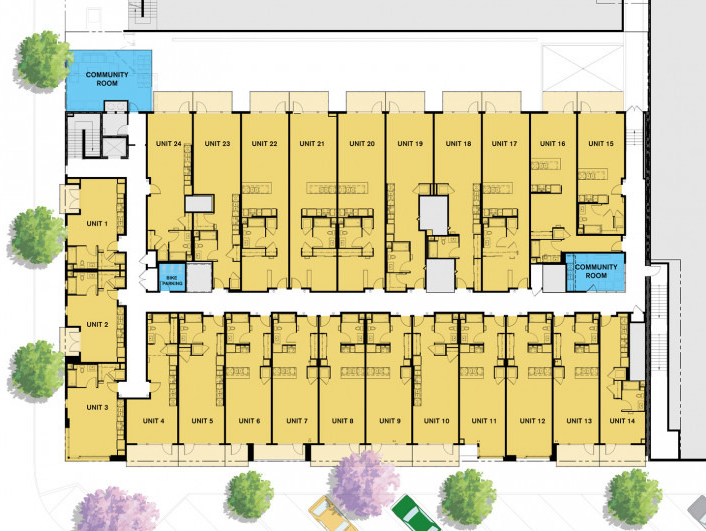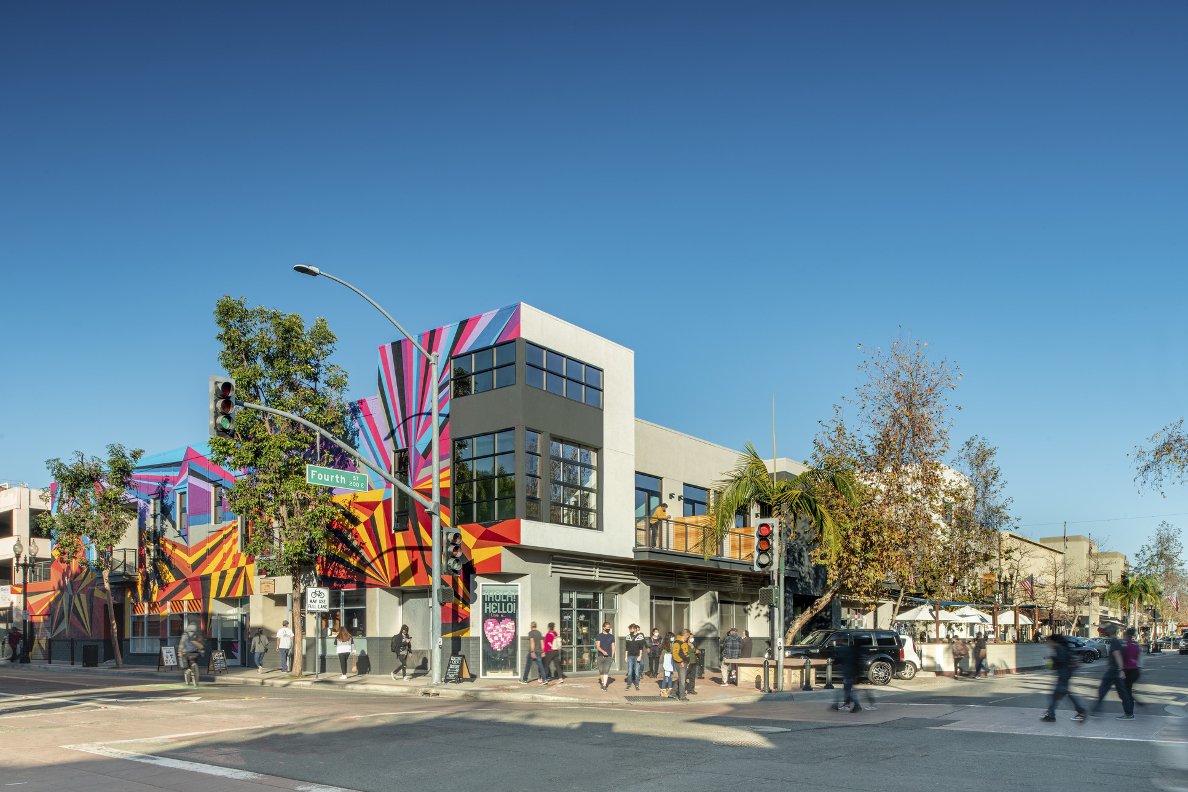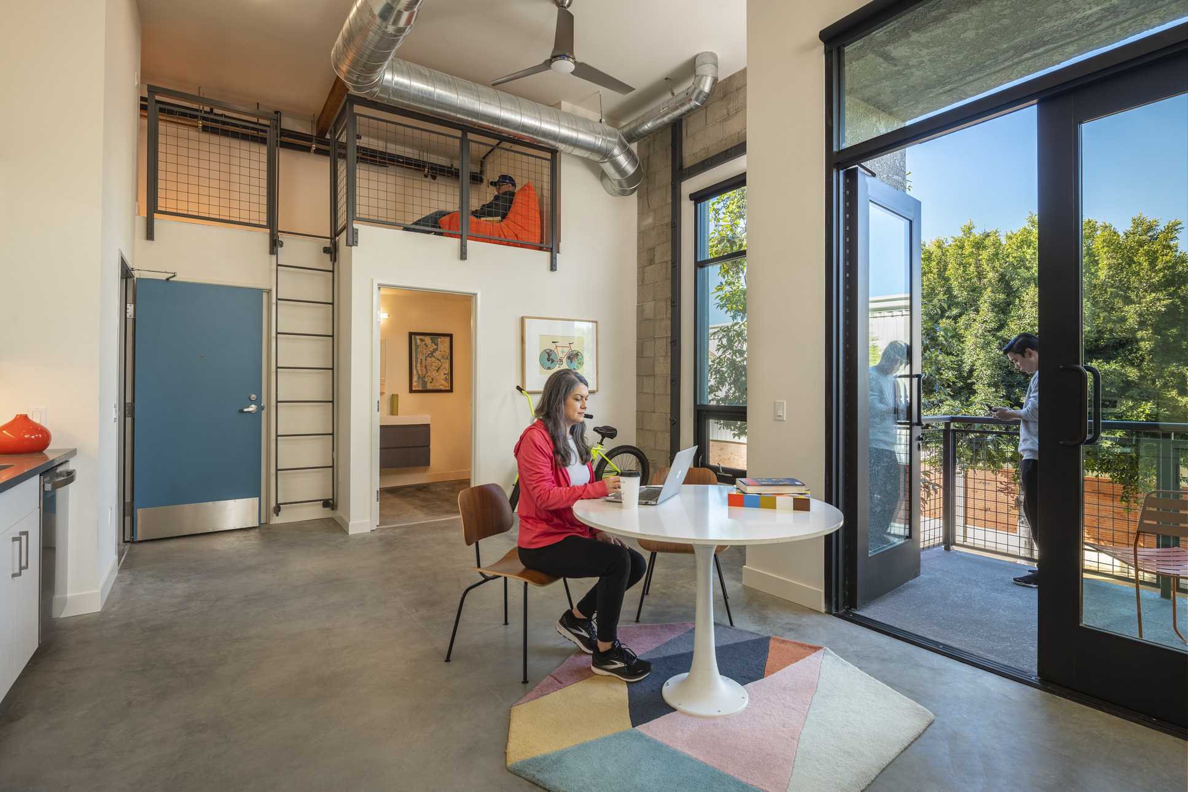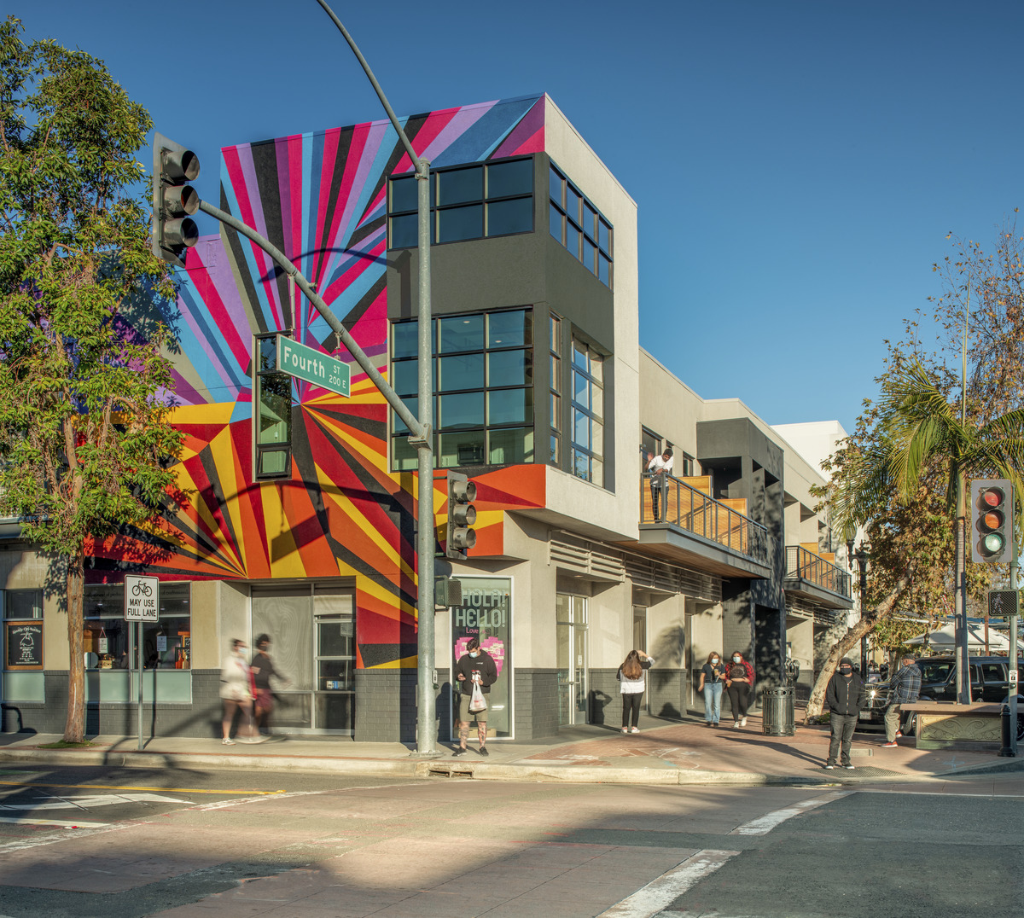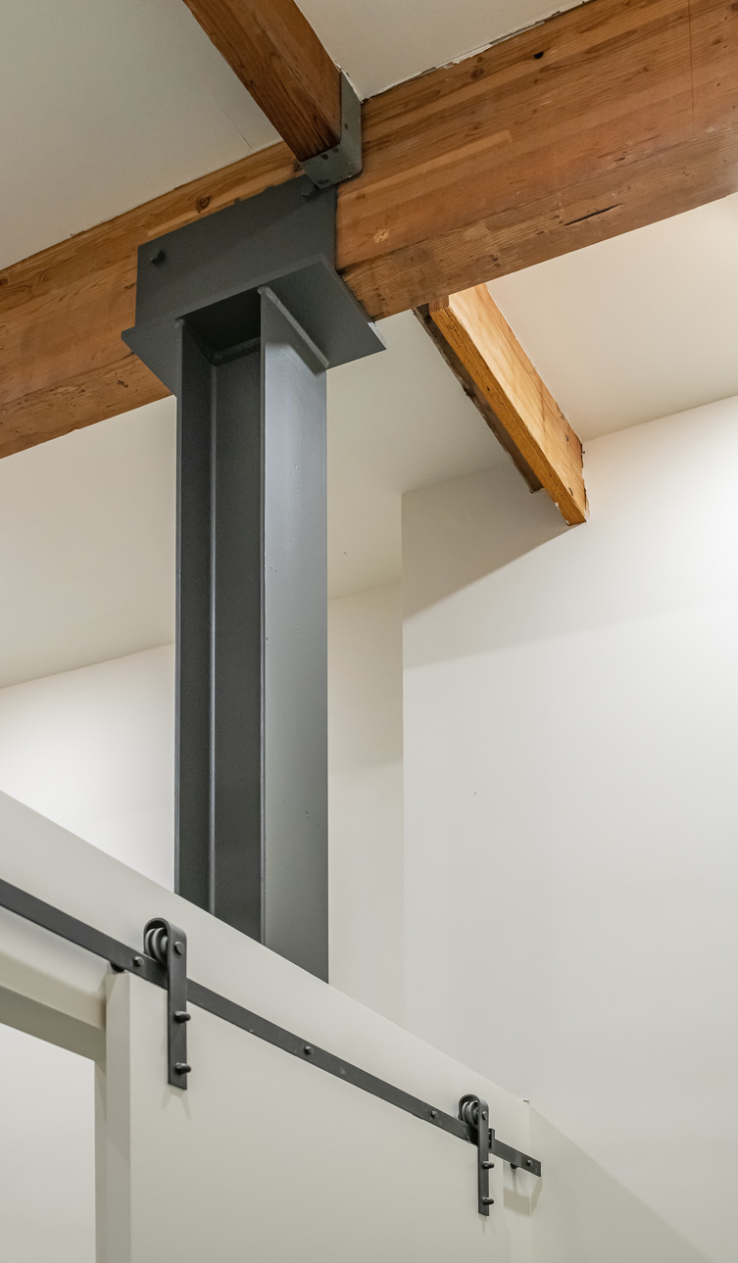About
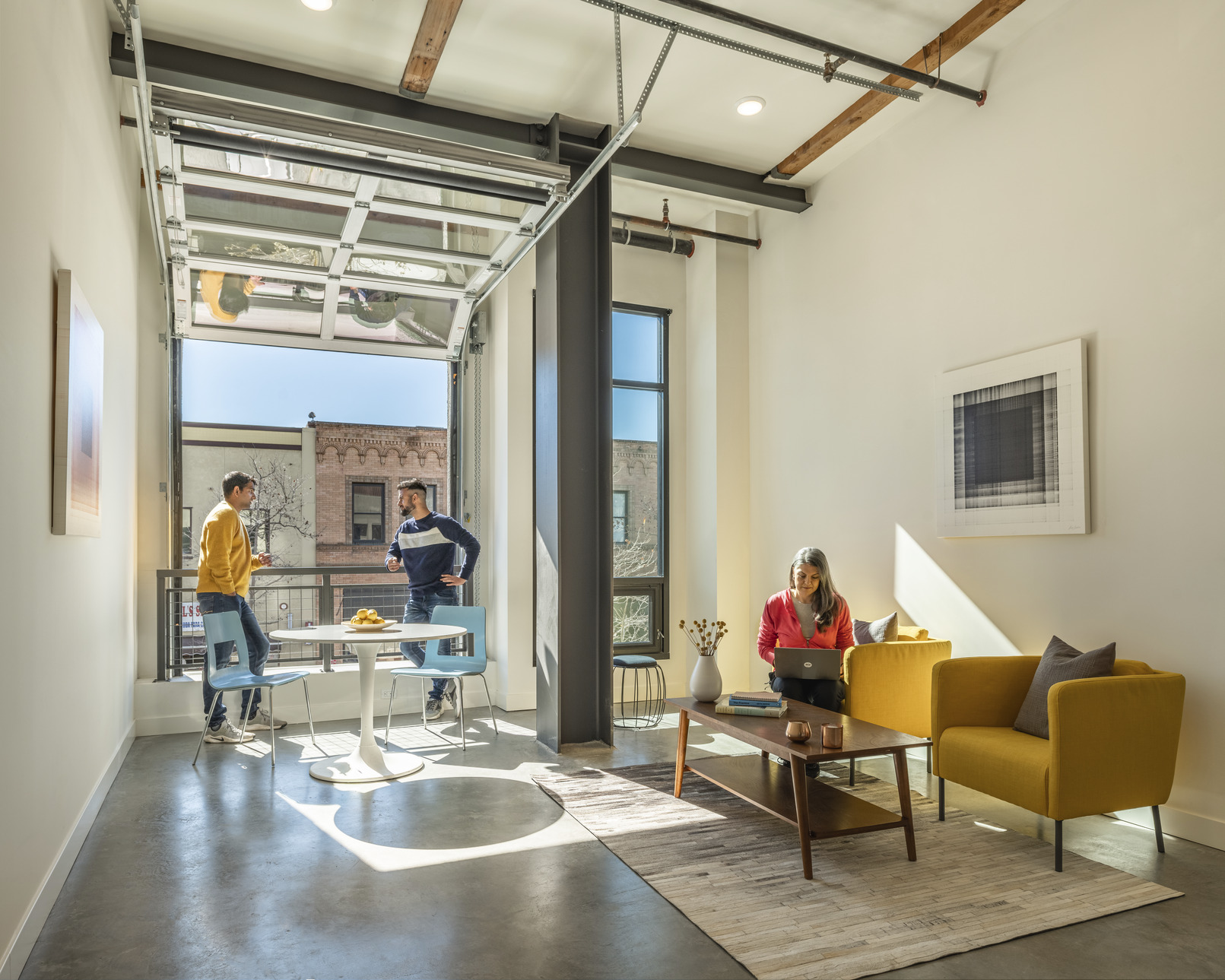
Project Details
Location
Practice Theme
What We Did
Size
The food hall occupies the ground floor of a 2 story Type V building with a second level previously utilized as an office.
As the downtown continues to transform into a walking-friendly and vibrant urban environment, the need for new housing, mixed-use development, and civic institutions will continue to be at the forefront of planning and development in Santa Ana. In this context, an adaptive reuse of the 4th Street Market second level into loft apartments was a natural transition.
The Adaptive Reuse into housing further pushes the vision of Downtown Santa Ana becoming an urban core with a mixture of development and open spaces that situates commerce, schools, workplaces, residences, and civic buildings within walking distance of transit and one another. Although the project itself is not a registered historic place, it is located on the Historic 4th Street Corridor “La Calle Cuatro”, which boasts a variety of boutique shops, restaurants and retail shops and services that cater to local as well as regional needs.
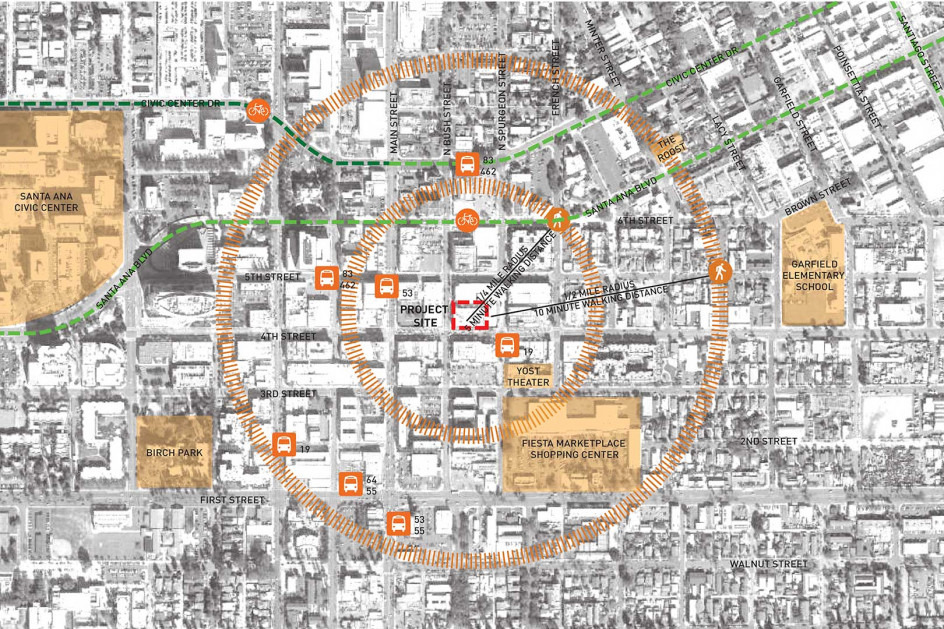
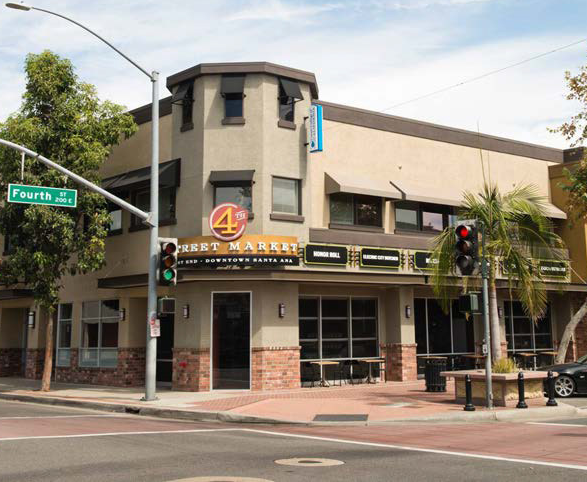
before
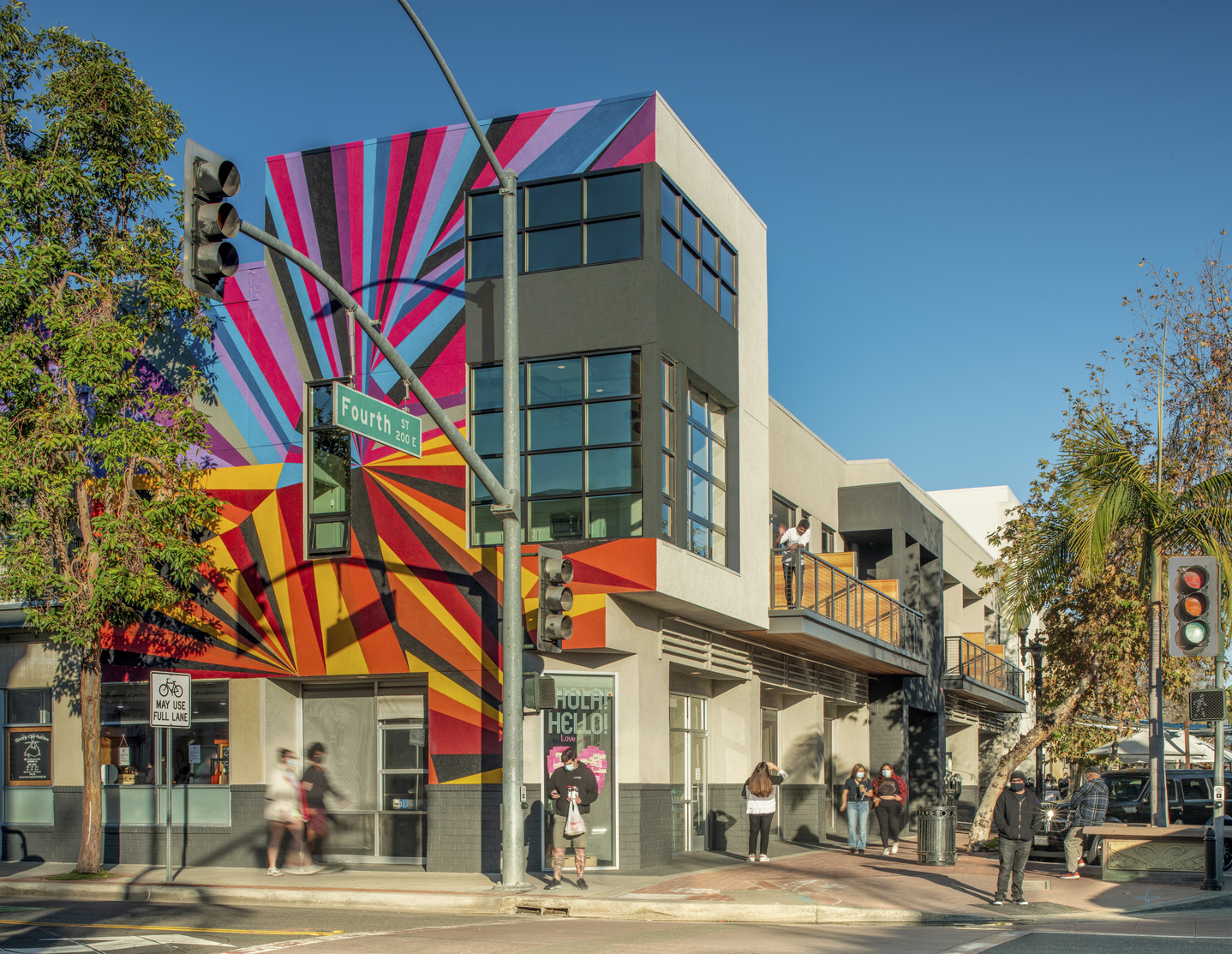
after
The Adaptive Reuse theme was carried throughout the development. The project is accented with large overhead doors opening out onto 4th Street, large steel windows, and exposed steel columns that enhance the vibrant aesthetics of the 4th Street Market on the ground floor, which creates a unique pedestrian connection to those living in the loft apartments above.

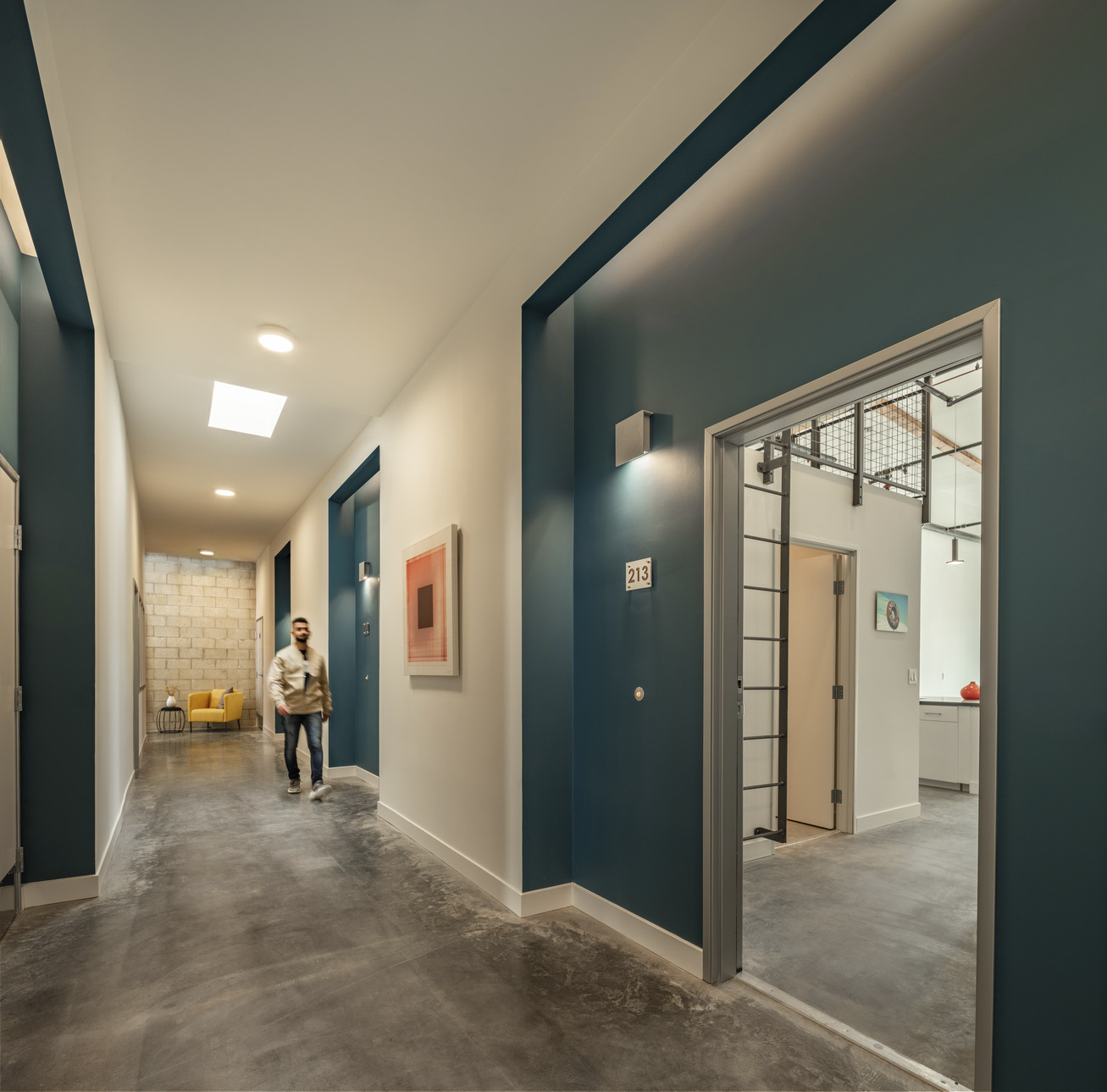
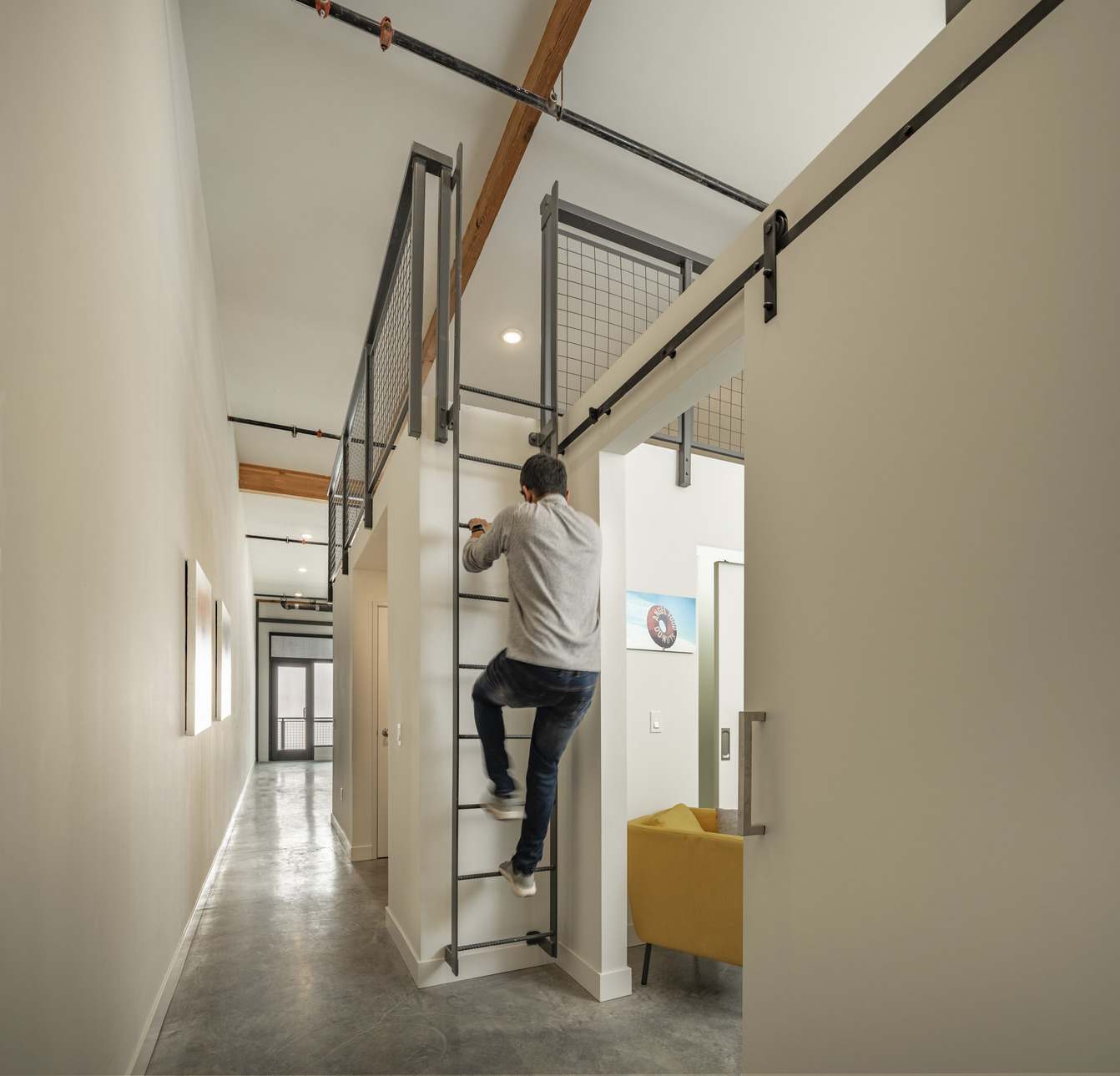
“An innovative solution that creates a rich and vibrant sense of place. Nice feel and density to this adaptive reuse, energizing the downtown and reimaging an obsolete building.”
– AIA OC Jury
2021
Westside Urban Forum – 2021 Retail/Restaurant Design Merit Award
2022
AIA OC Merit Award
Lofts Planned for Downtown Santa Ana
OC Register
Gallery
Related Projects
The Linden
Long Beach, CA
Domain
West Hollywood, CA
