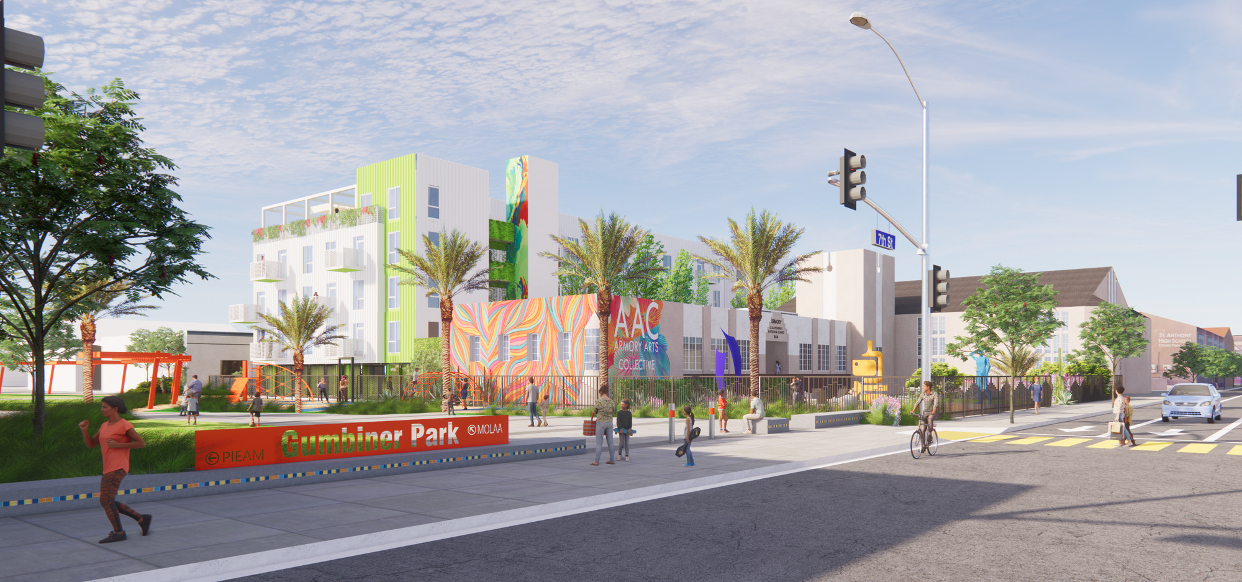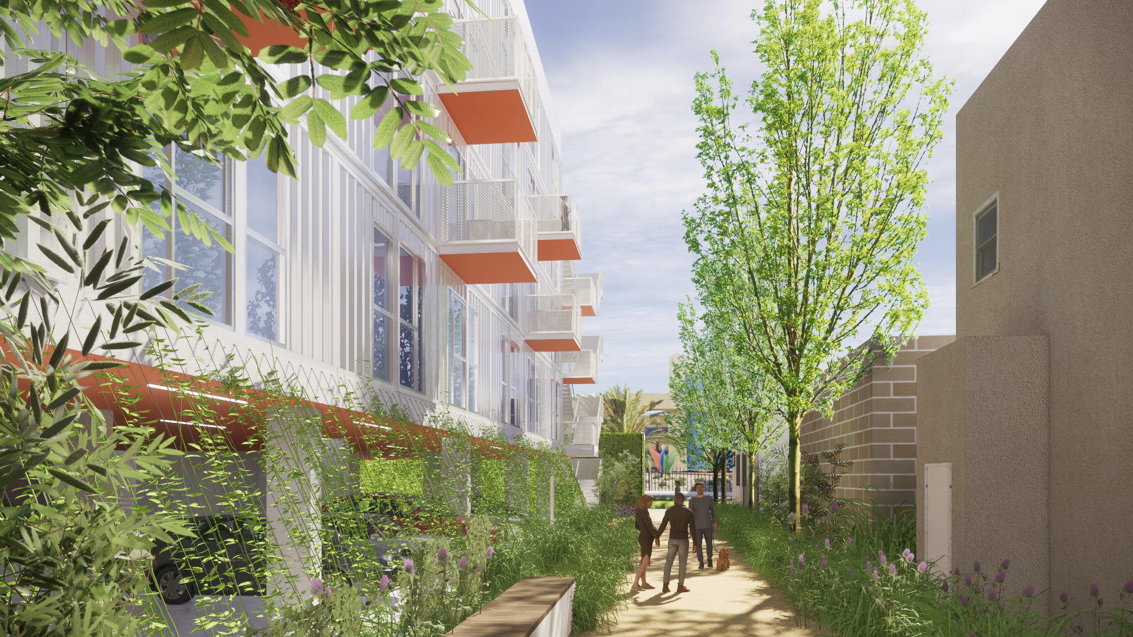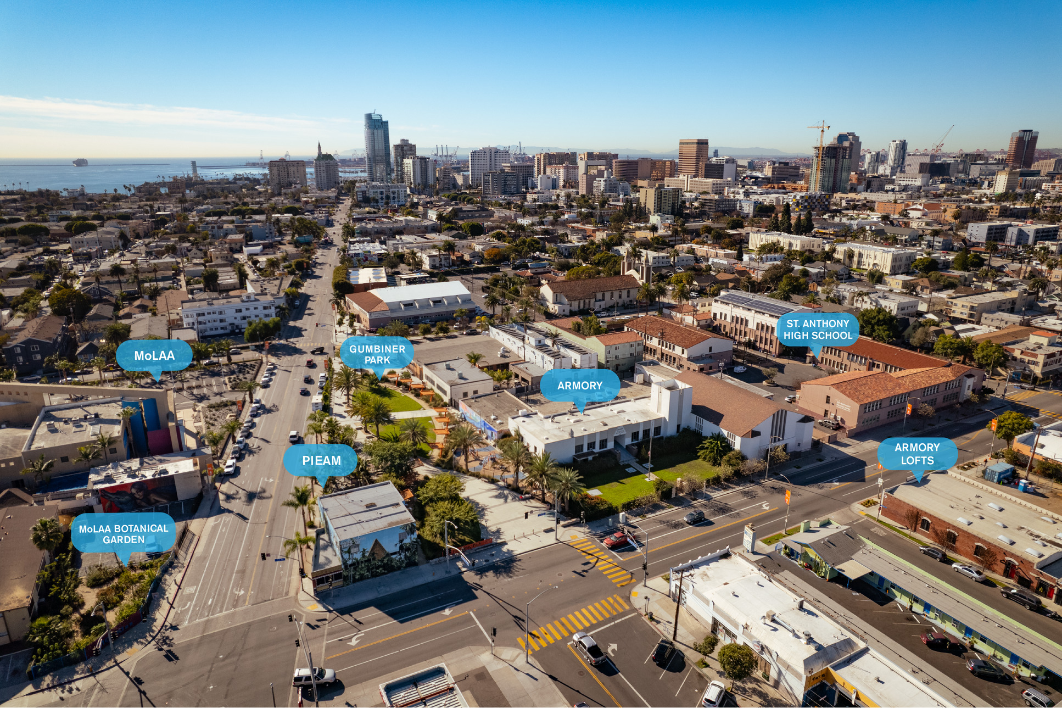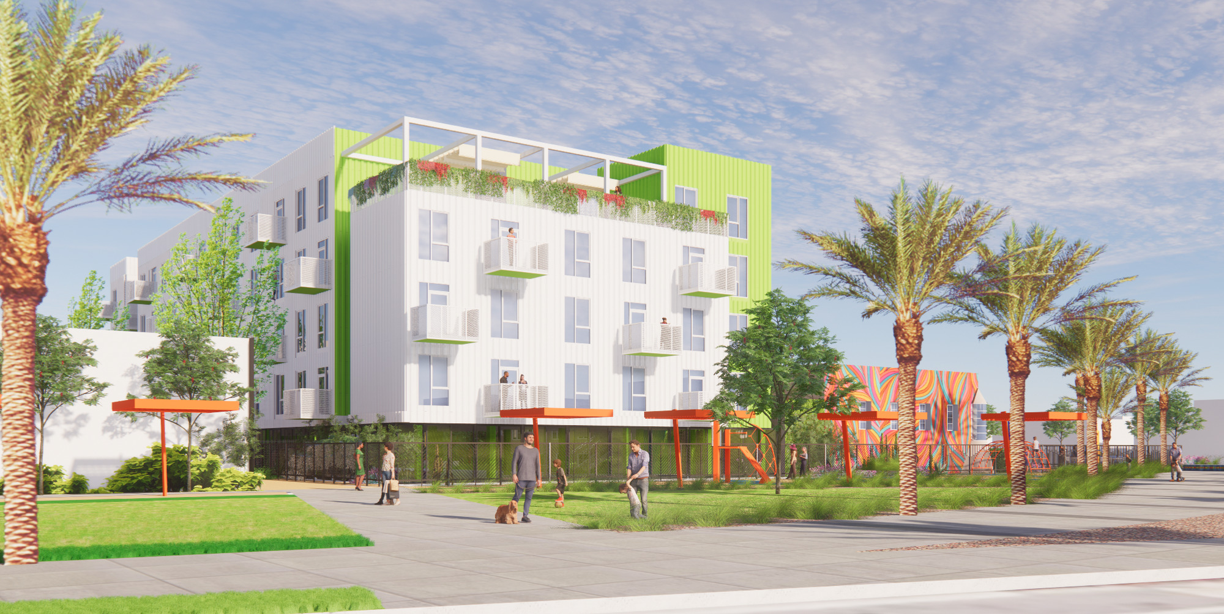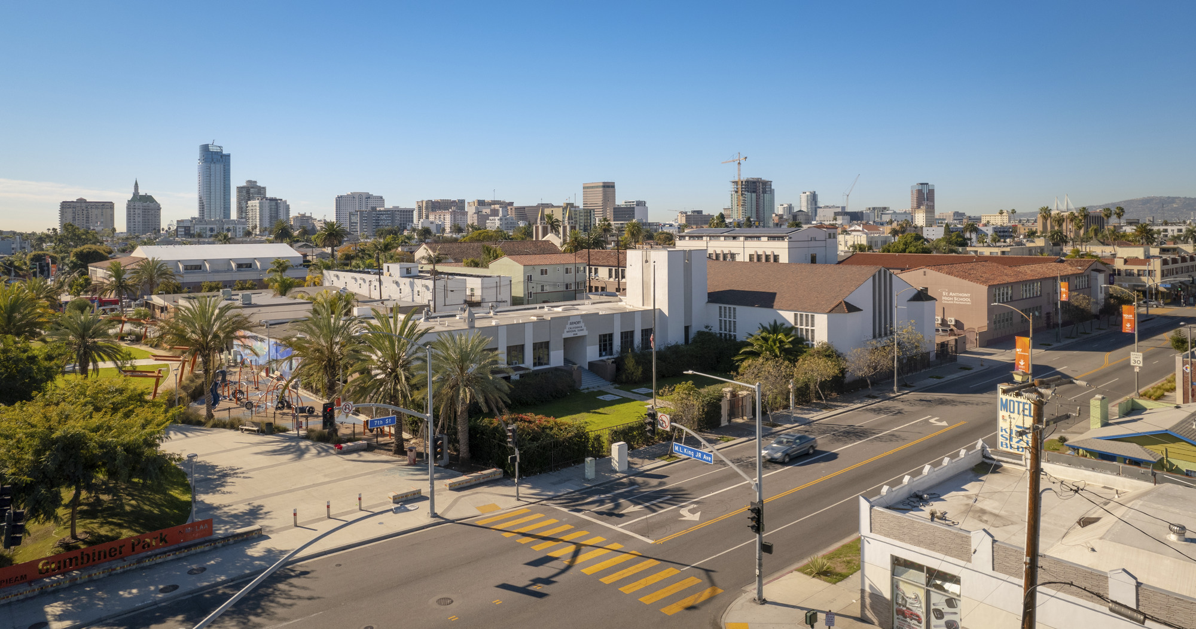About
Project Details
Location
Practice Theme
What We Did
Size
The vacant Long Beach Armory, built by the California National Guard in the 1930s, will be revived as the centerpiece of a new development focused on housing and the performing arts.
The Long Beach Armory was completed in 1930 and was one of 10 built by the California Army National Guard leading up to World War II. The unit was called into service in September 1940, over a year before the attack on Pearl Harbor thrust the United States into the war.
While the historic building was decommissioned in 2018, it is sited at the nexus of the East Village Arts District which is home to the Museum of Latin American Art (MoLAA), Pacific Island Ethnic Art Museum (PIEAM), and St. Anthony Church and High School, the oldest Catholic community, recently celebrating its 100th Anniversary in the city.
Plans for the project not only preserve the Art Deco building but bring 64 units of much-needed housing for seniors, providing an affordable creative environment for them to live. Ninety percent of the units will be one-bedrooms with a handful of larger units for families, with half provided as accessible to facilitate aging in place.
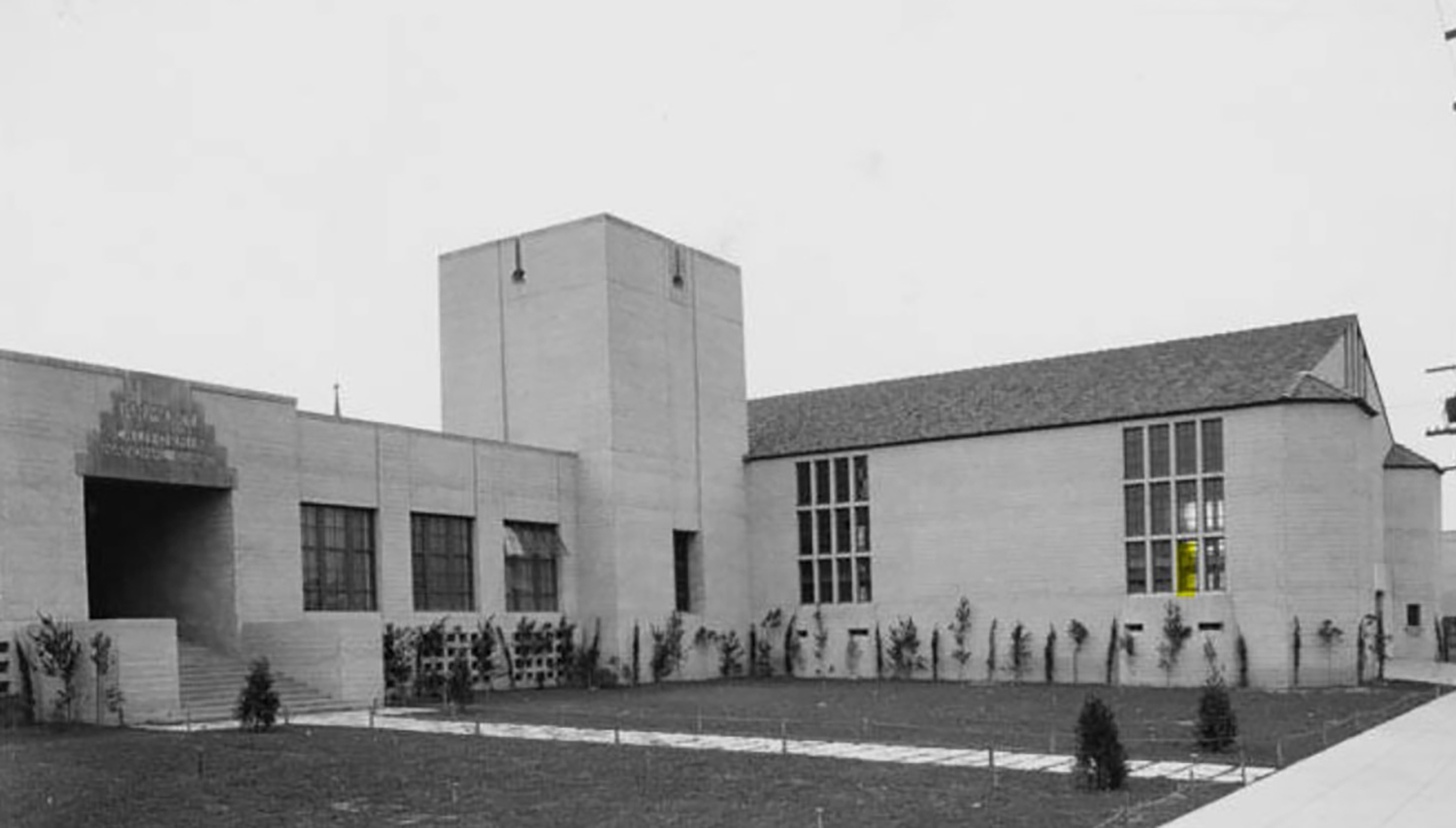
Before
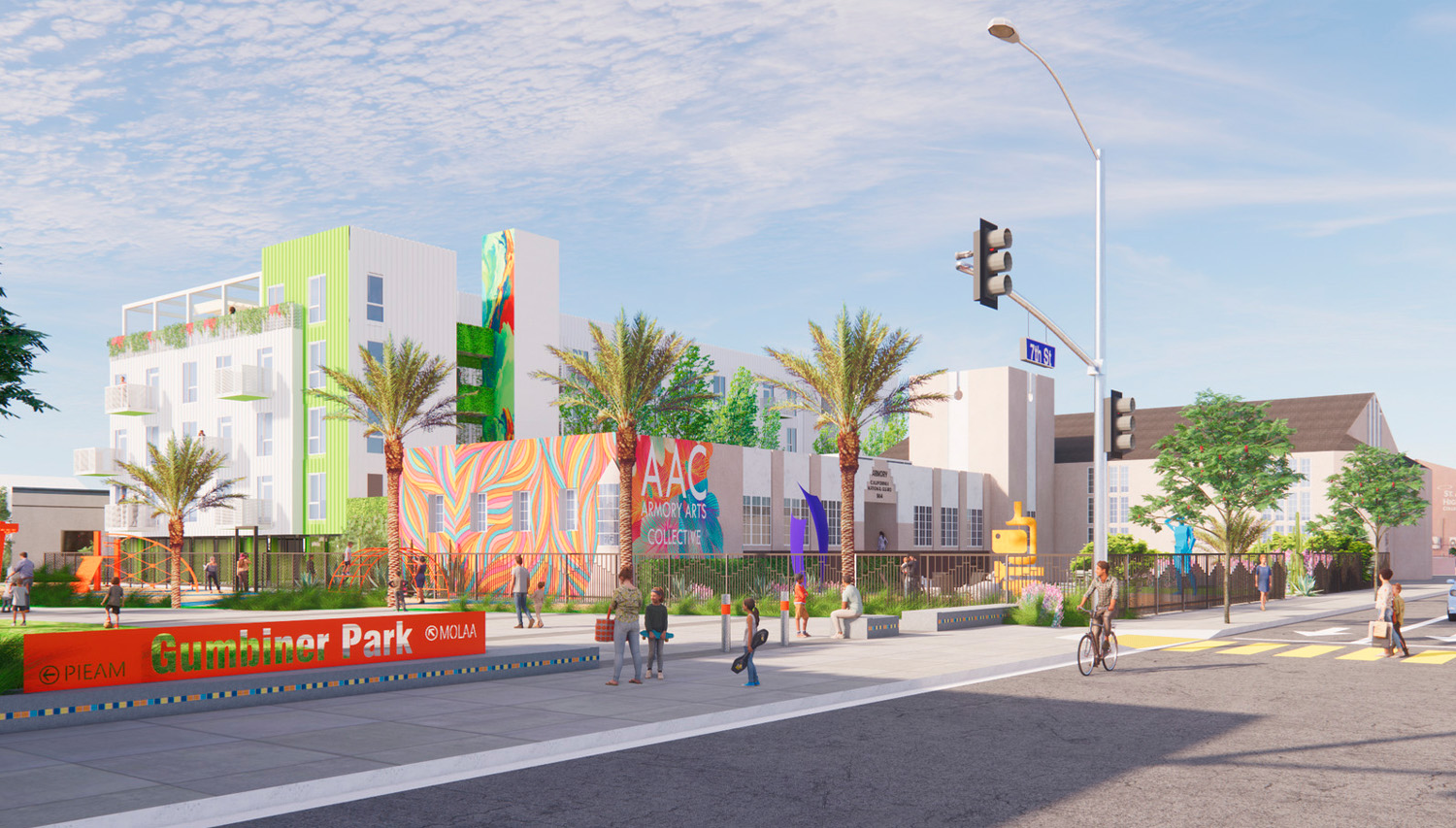
After
The Armory’s creative venues and offices will be housed in the historically significant three-story structure that is in serious need of repair. The ground floor will be rehabilitated into six residential units with amenities located in the basement that include a residential community room, art studios, and bike storage. The existing Drill Hall will become an arts conservatory for St. Anthony’s performing arts and fine arts programs. Offices will also be available for other non-profit art institutions including the Arts Council of Long Beach, Long Beach Camerata Singers, Museum of Latin American Art, Long Beach Walls, and the Long Beach Opera. The conservatory will be connected to the school campus by way of a renovated pedestrian mews on the building’s western edge.
The existing parking lot will be transformed into four stories of modular affordable housing above ground-level parking, with a resident amenity roof deck that offers views of Gumbiner Park, Alamitos Beach and Ocean beyond. The twelve units and community roof deck that overlook the park will provide “eyes on the street,” thus contributing to an urban environment that feels active and safe for both residents and parkgoers.
The project front seventh street with an 8,250 -square-foot art park and a mural that will wrap the building, bringing an awareness of the arts and complimenting the neighboring arts institutions.
Rounding out the project is its goal of being a sustainable, efficient project. The use of modular wood construction will minimize the construction period by up to 6 months, reduce cost by 30 – 35% and impact the sorrounding neighborhood by meeting sustainability goals.
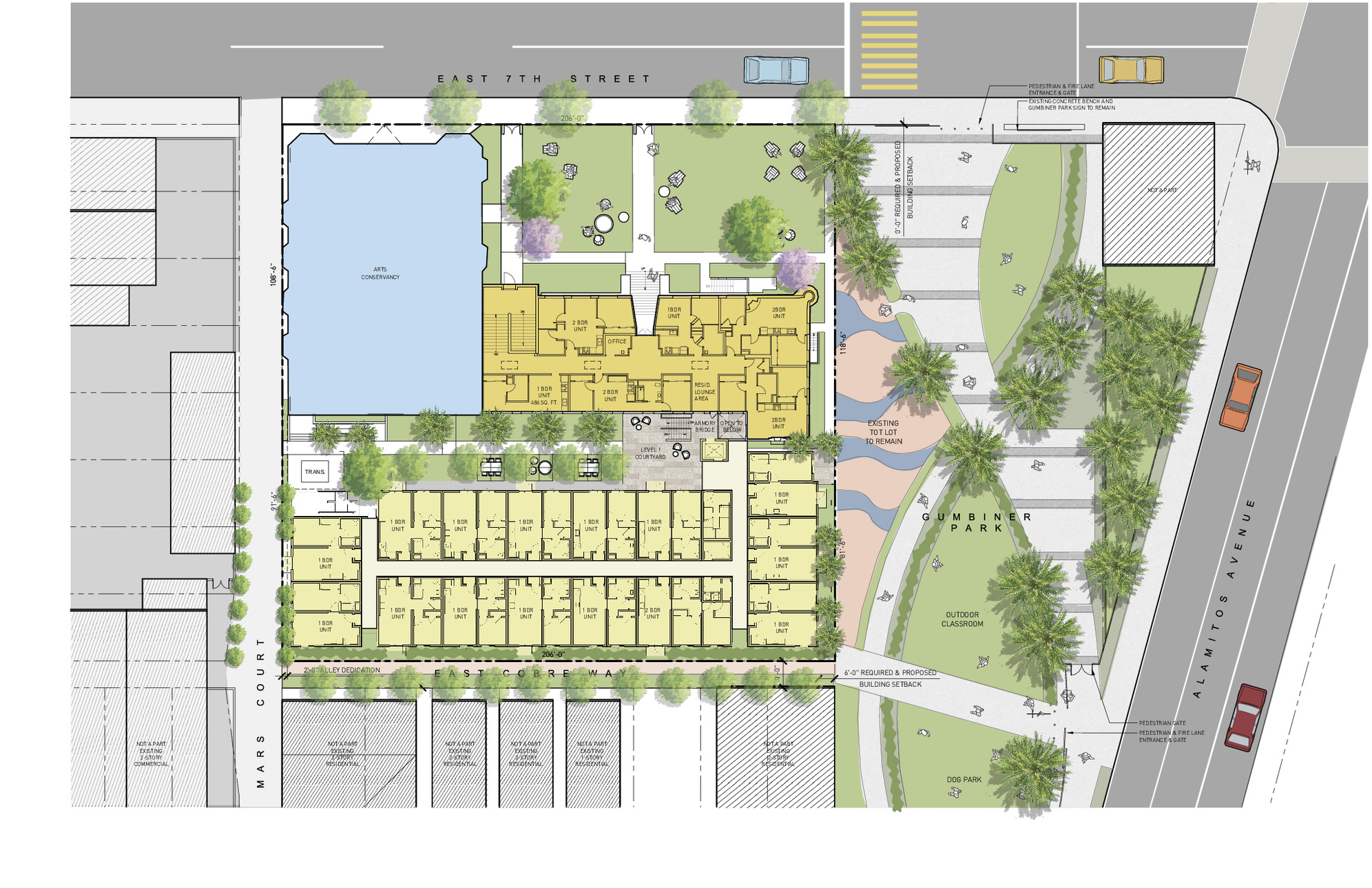
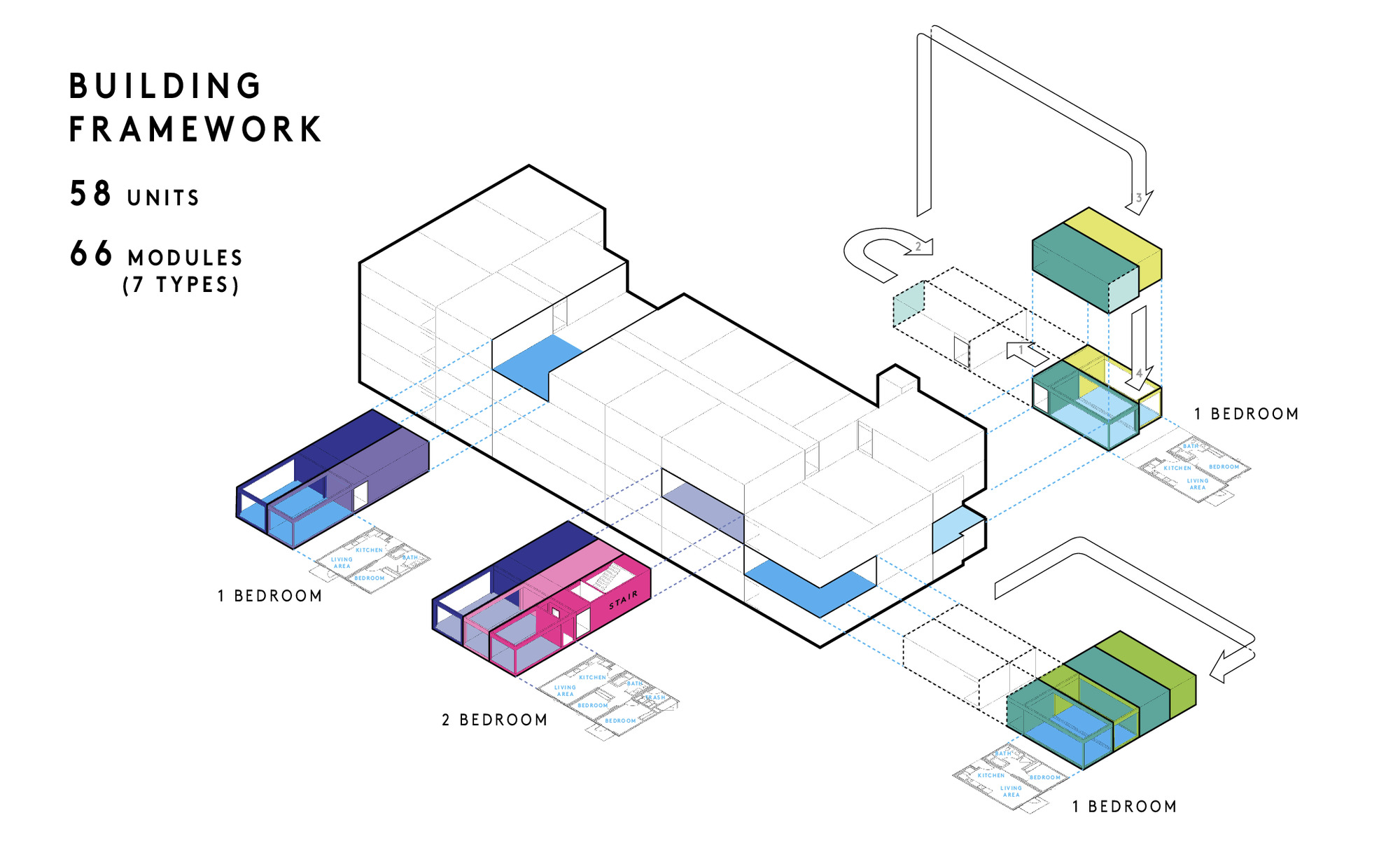
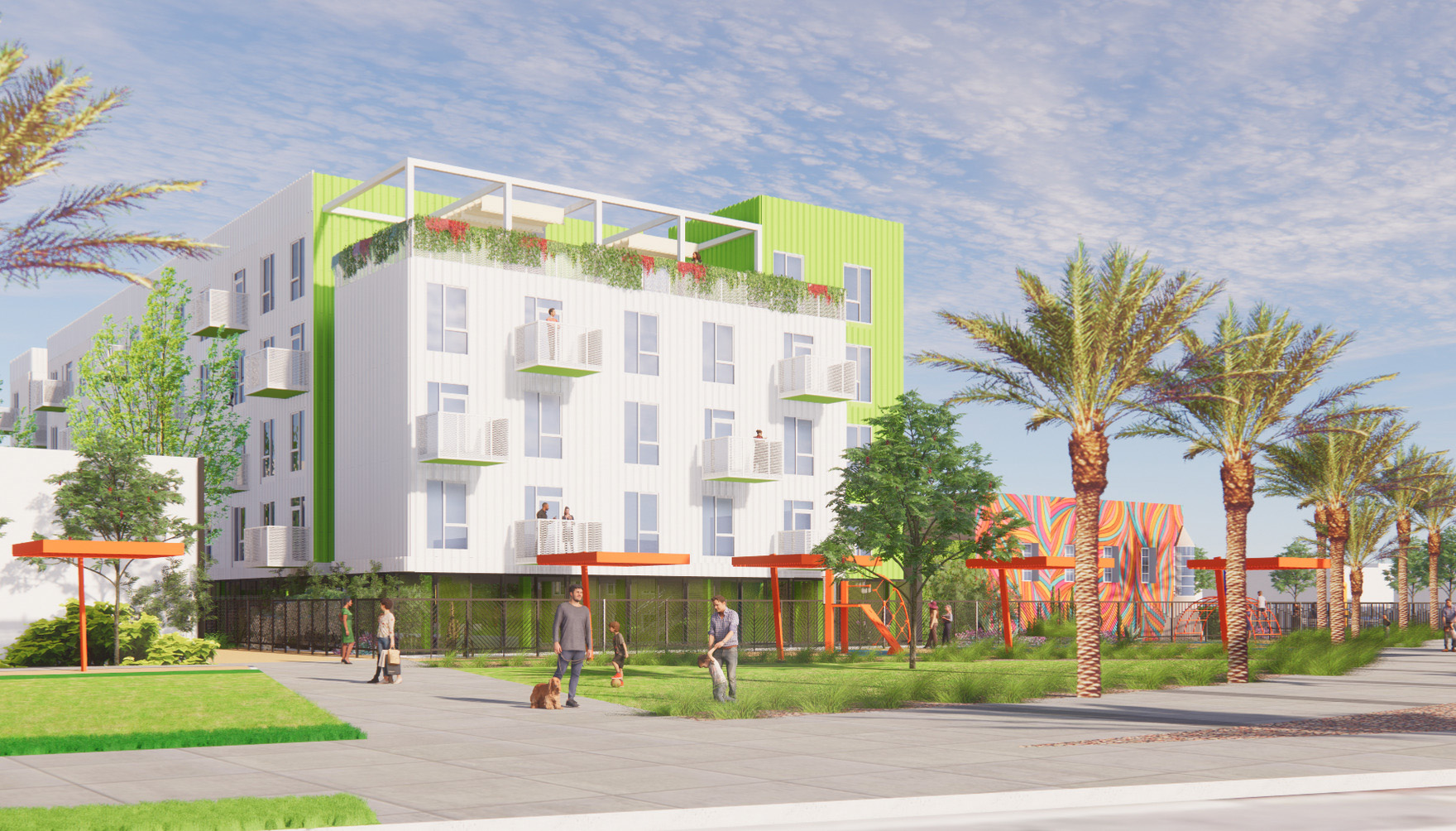
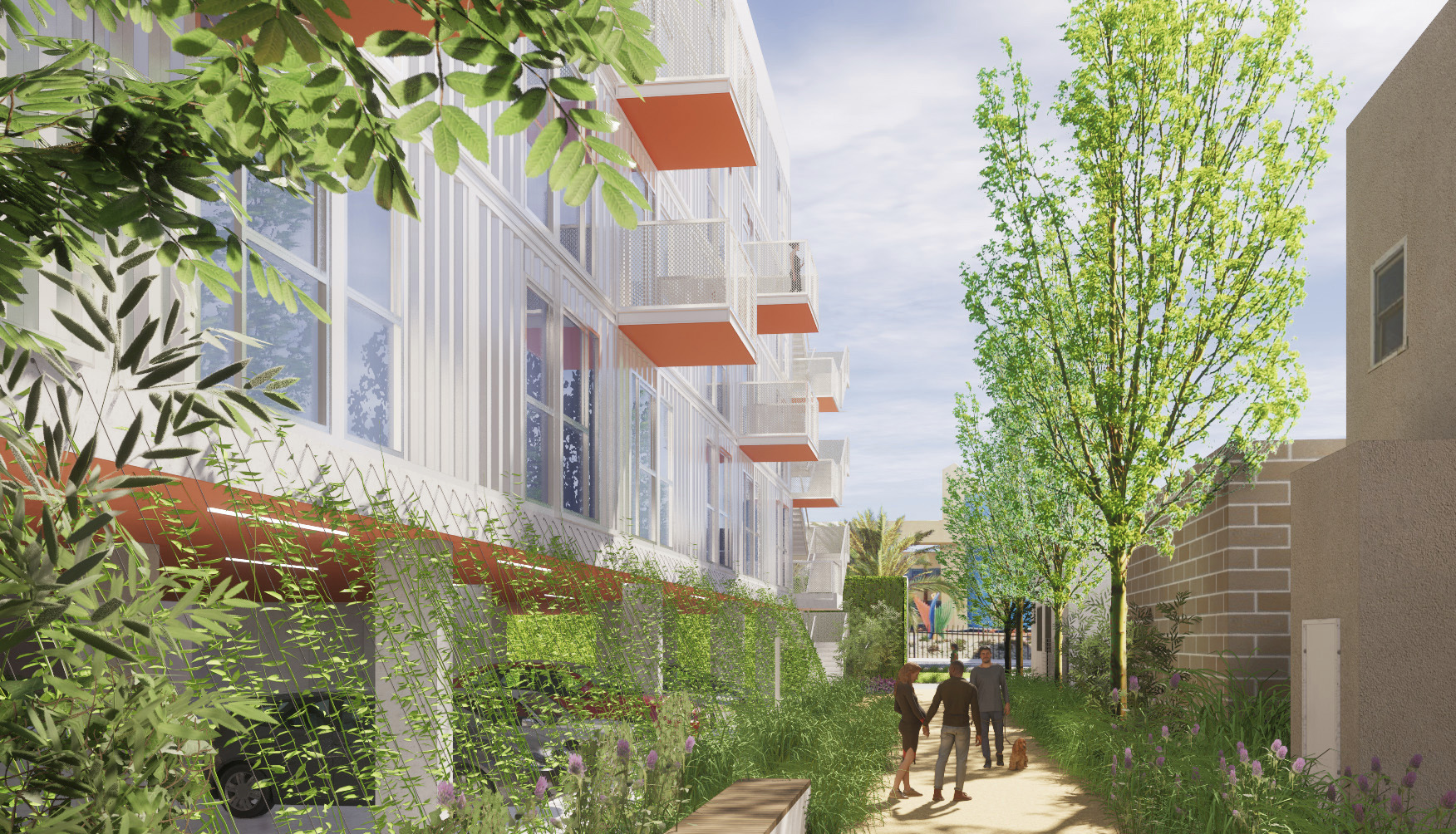
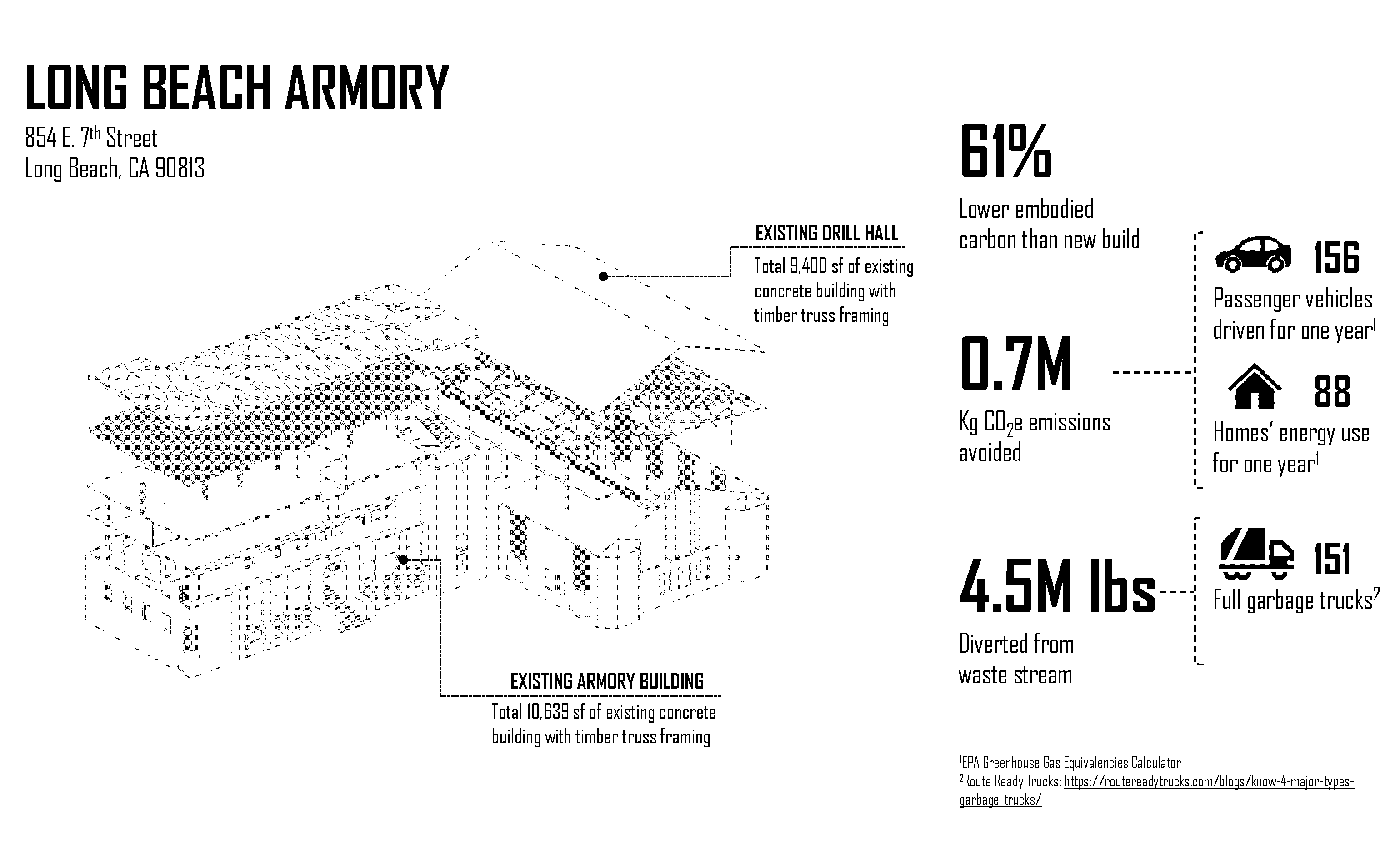
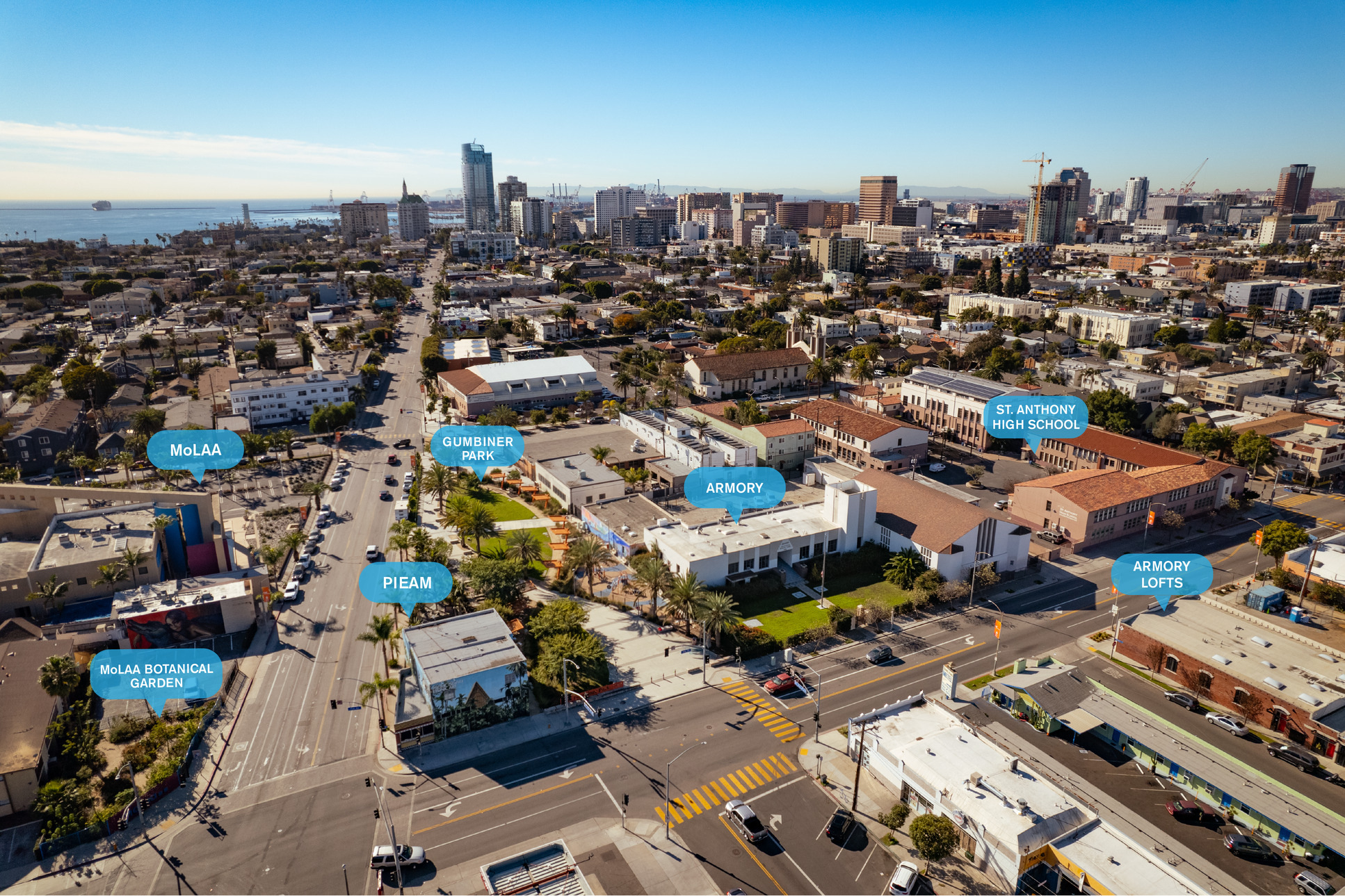
Gallery
Related Projects
Ace 121
Glendale, CA
Watts Works
Los Angeles, CA
