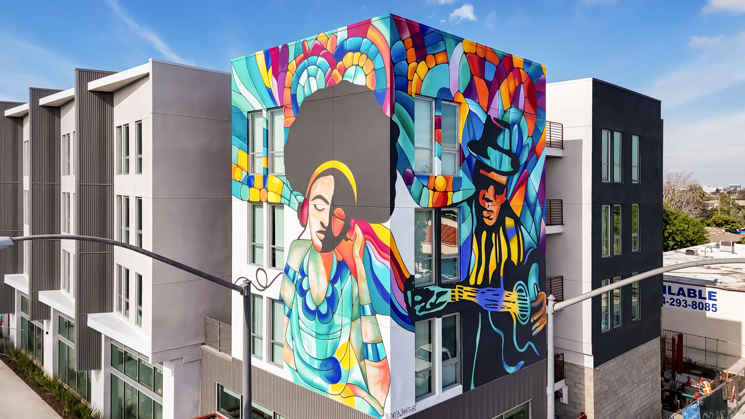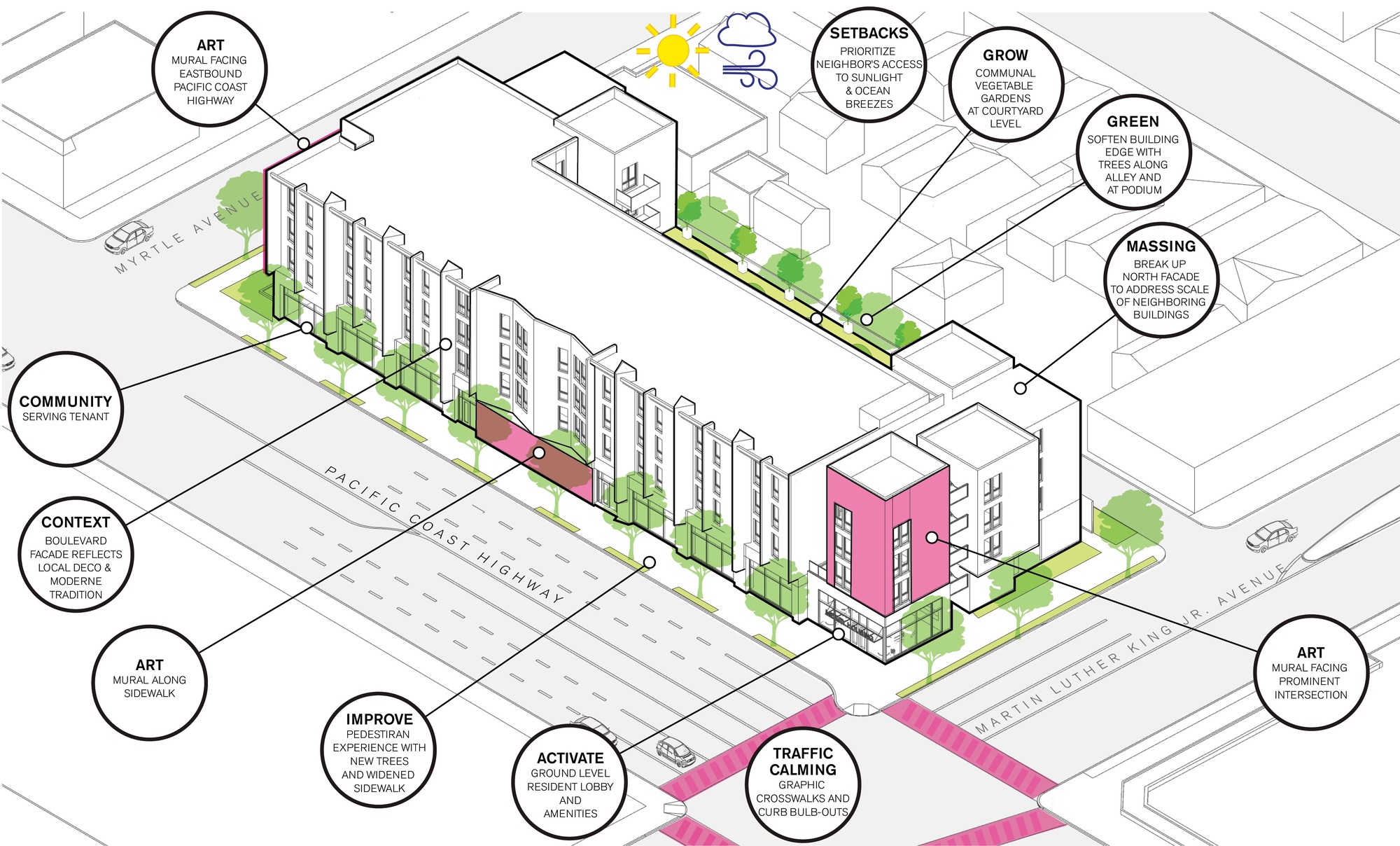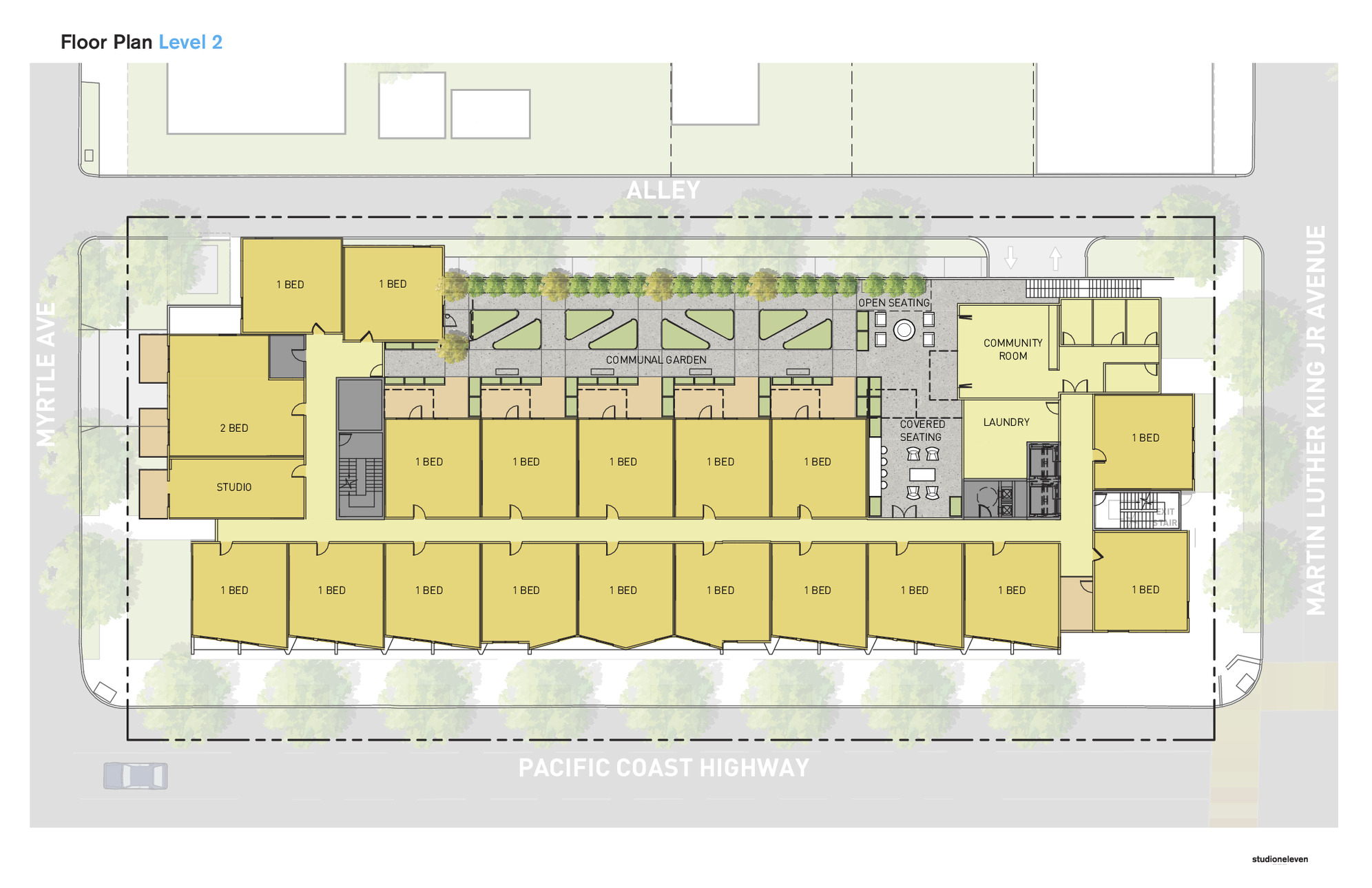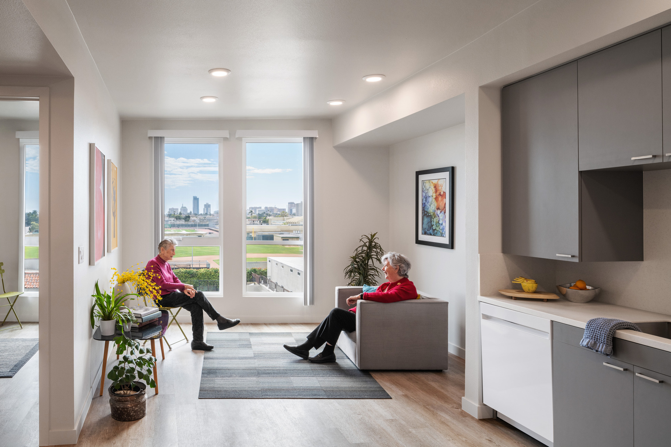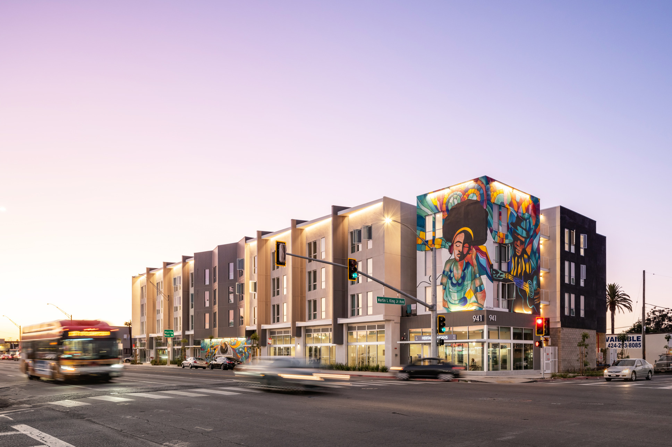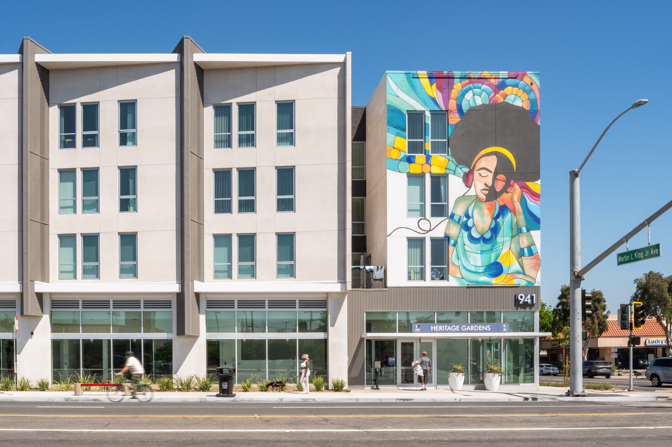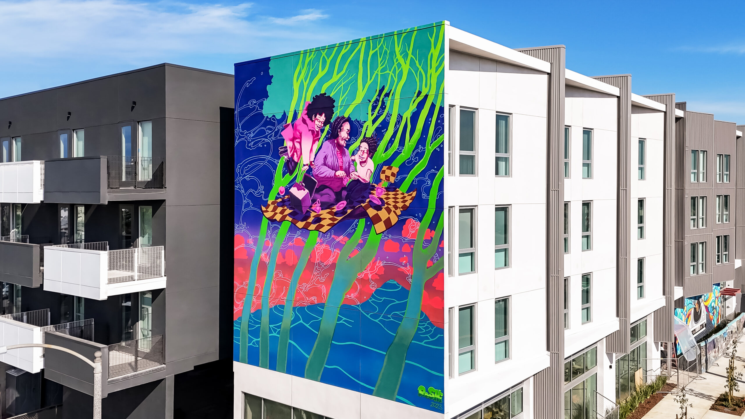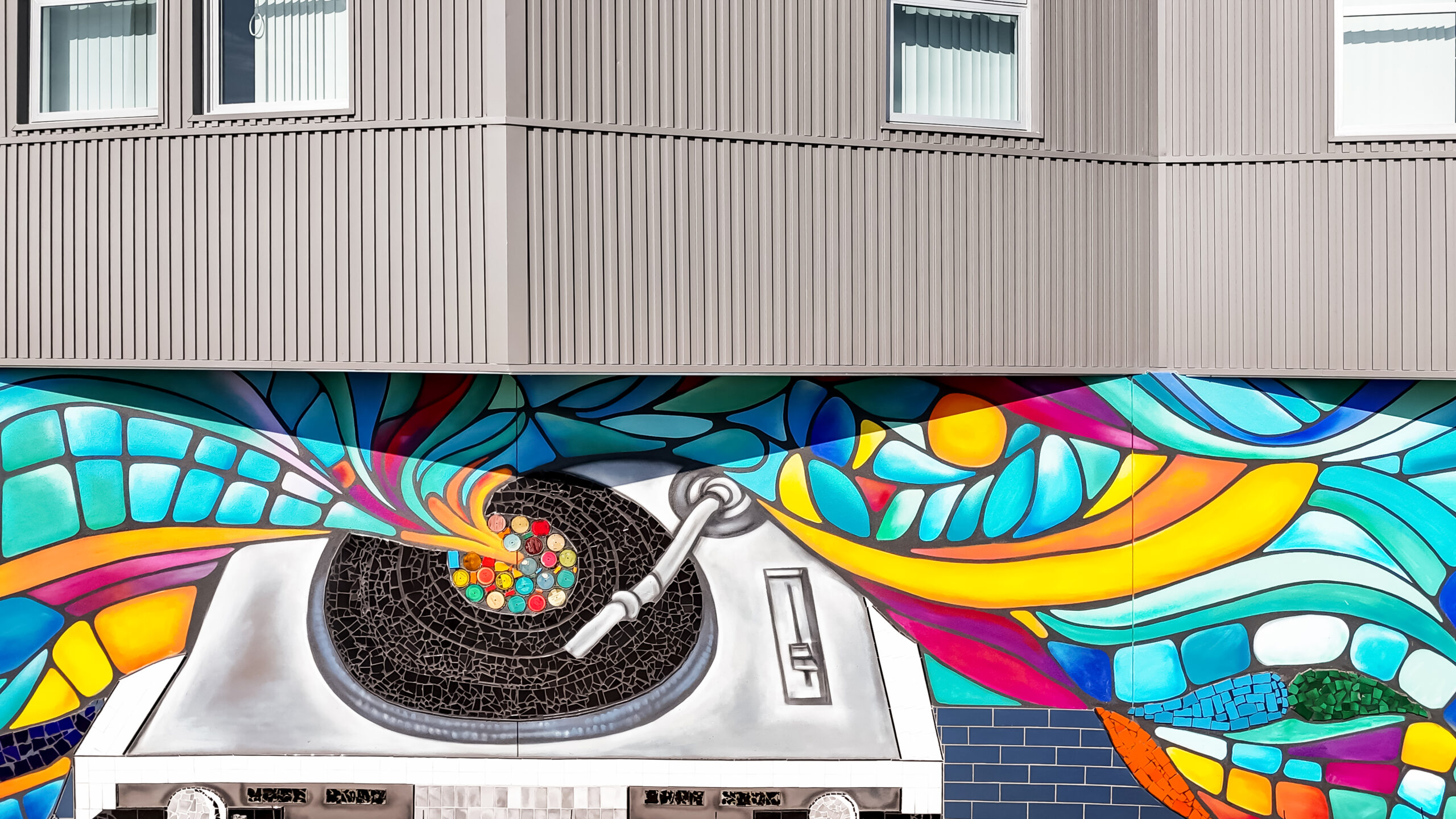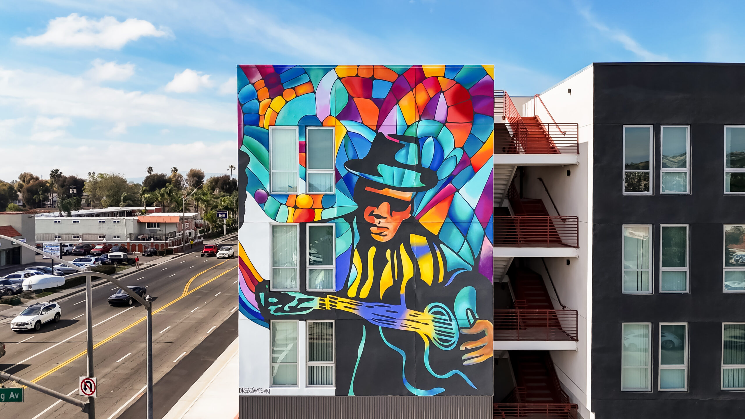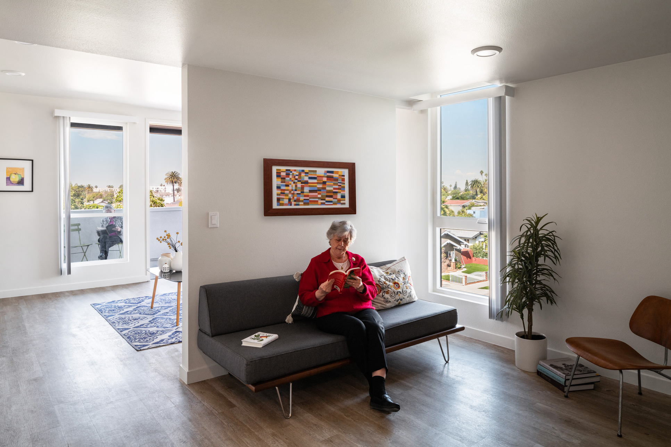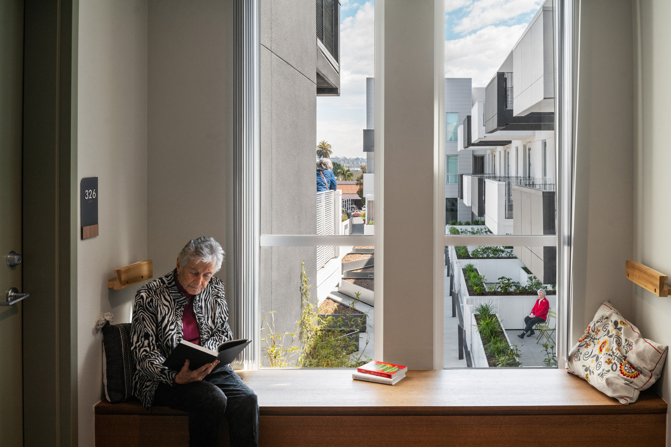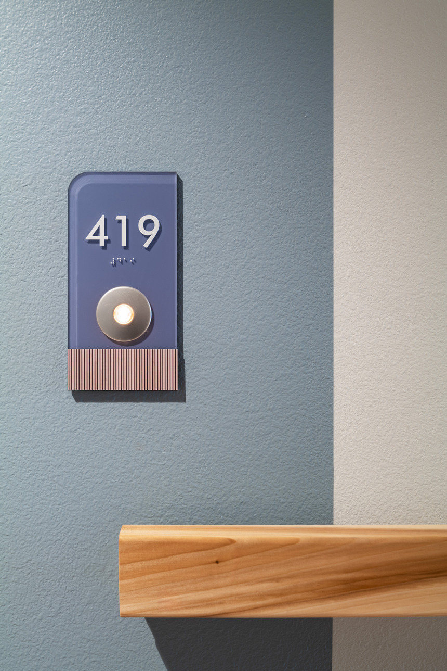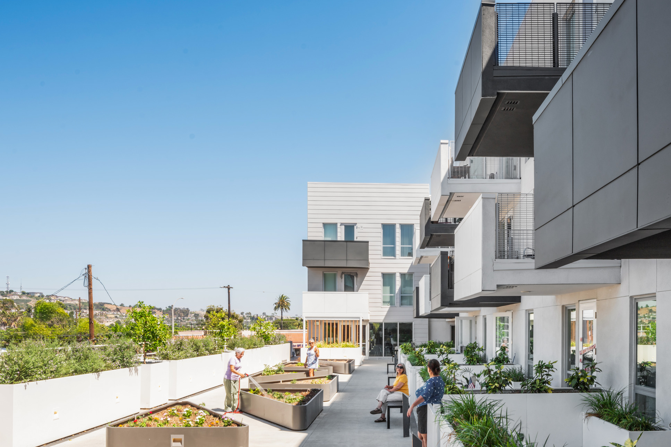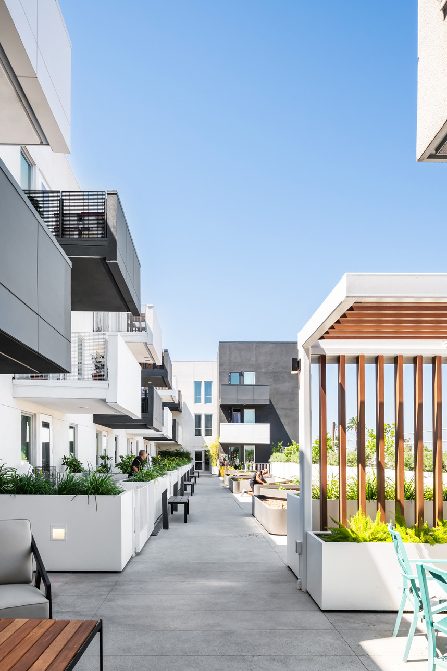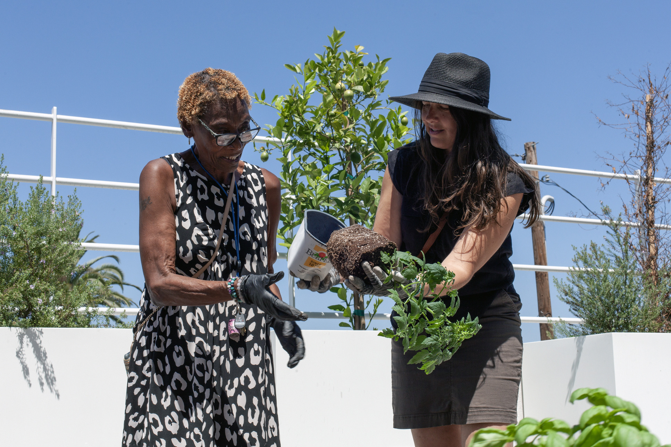About
Quick Facts
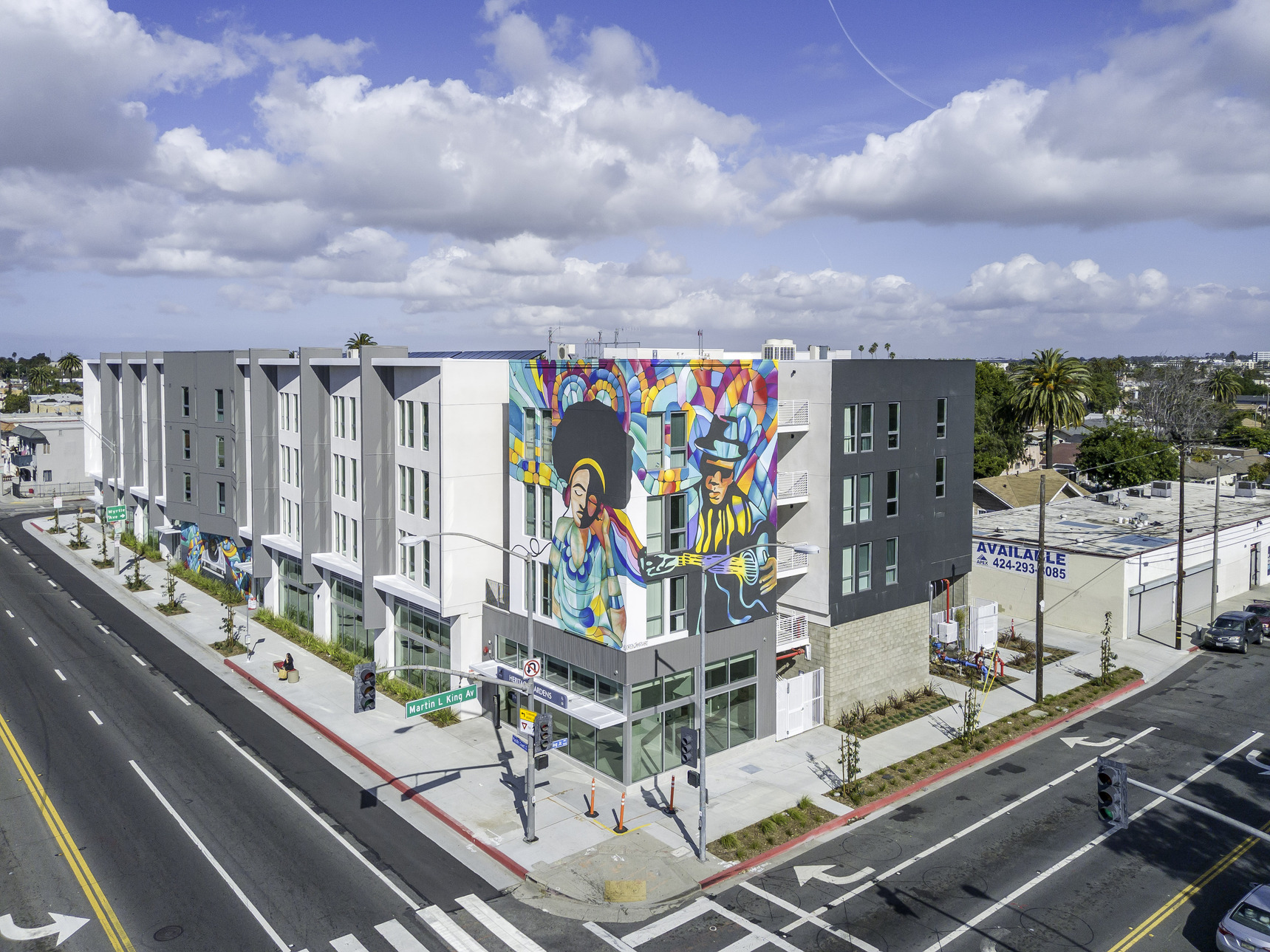
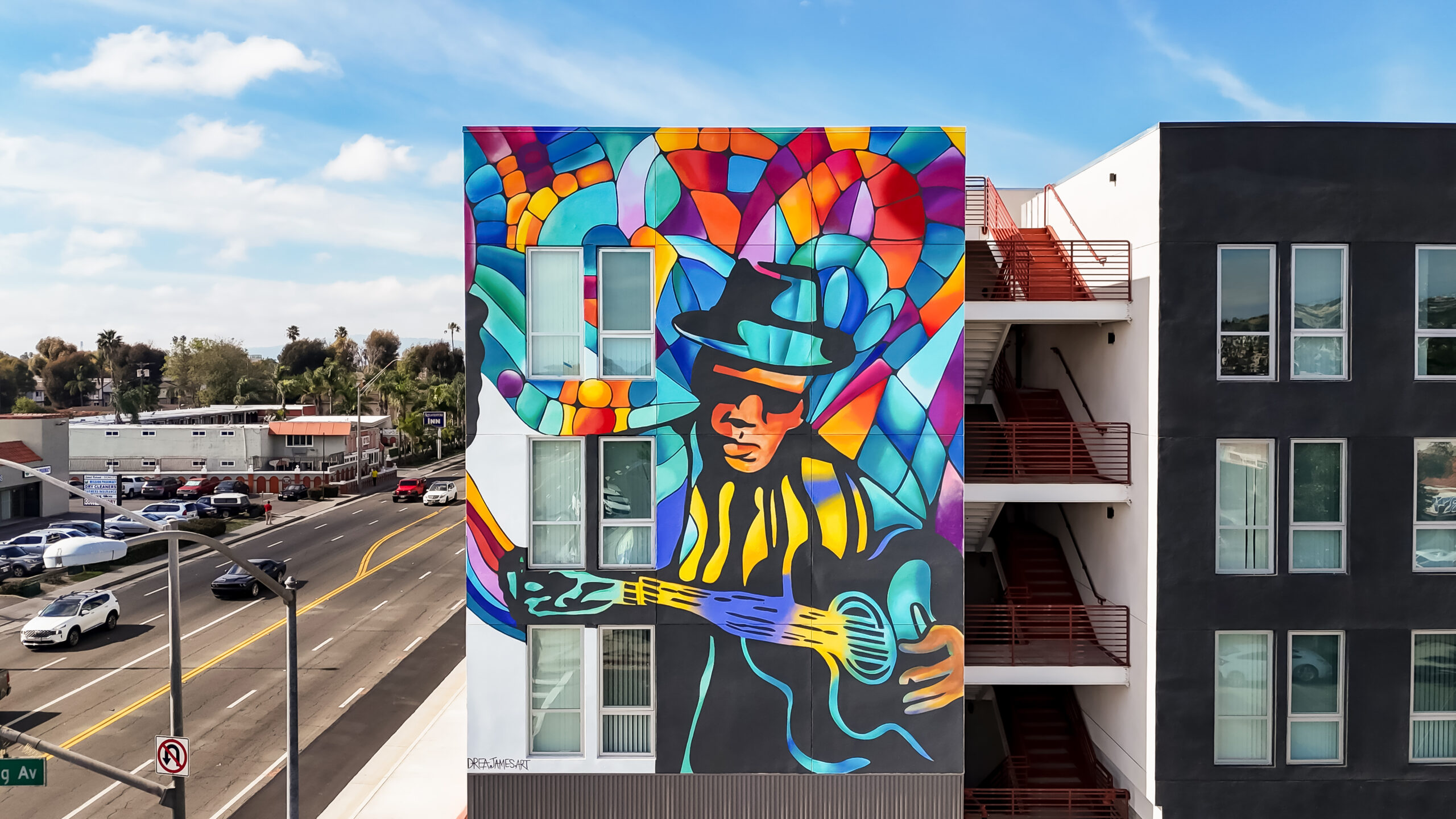
The MLK+PCH development is a significant urban revitalization project in Long Beach, California. It takes a vacant lot and an old automotive garage and transforms them into a thriving mixed-use community that aims to benefit the neighborhood in various ways.
The core of the development is focused on providing affordable senior housing on the upper floors. Meanwhile, the ground floor is a multi-purpose space, including a non-profit partner, commercial areas, a resident’s lobby, a lounge, and bike storage. This mix of uses is intended to foster community engagement.
Architecturally, the project takes inspiration from the art deco and modern styles of nearby educational institutions, Long Beach City College and Long Beach Polytechnic High School. This not only adds an aesthetic appeal but also creates a sense of continuity with the neighborhood. Our project’s goal is building on neighborhood pride.
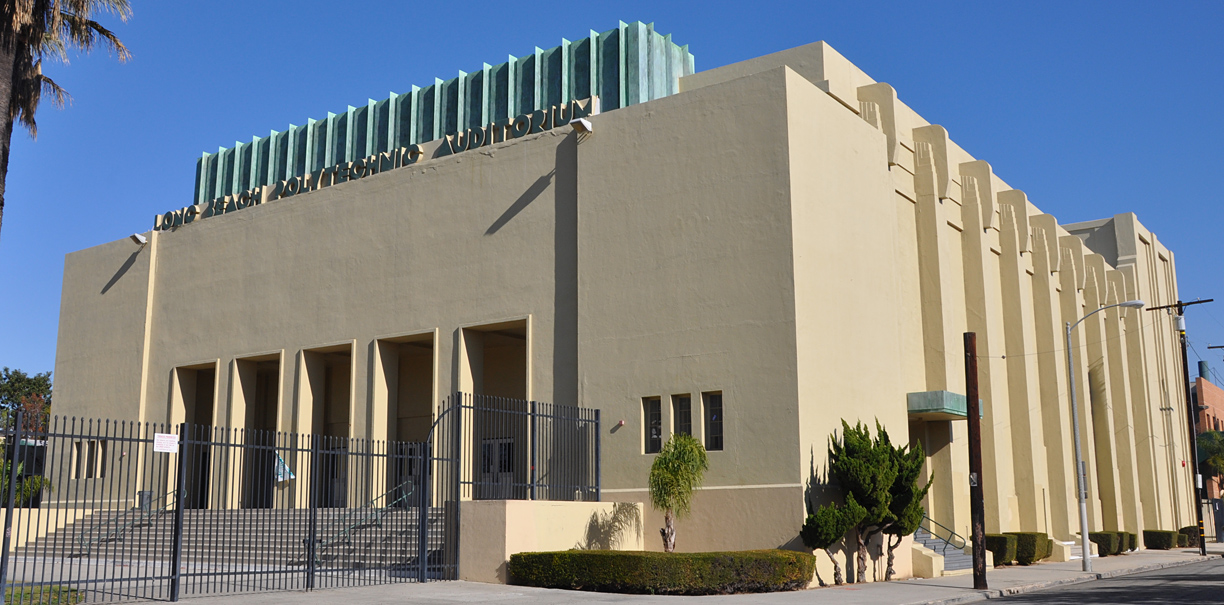
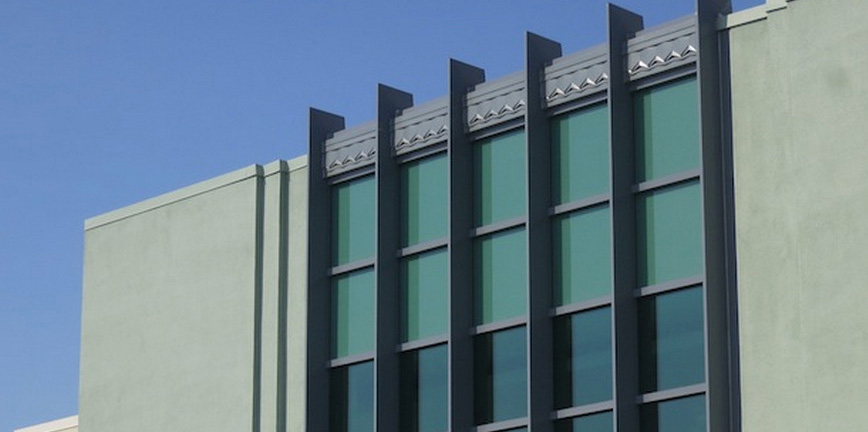
Community amenities are an essential part of the project. The podium courtyard features a communal garden, outdoor seating, and a shared lounge. This encourages interaction and community bonding among the residents.
The development also plays a role in the local arts corridor, with three murals that celebrate the area’s artistic and cultural heritage. The highlight mural at the corner of MLK+PCH pays homage to the former VIP records across the street, and the neighborhood’s established African-American community.
Sustainability is a key focus, with the project achieving LEED Gold certification. This demonstrates our commitment to environmentally friendly design and practices.
Inside the building, there are 67 units for seniors, with 34 of them allocated for formerly homeless seniors. The development covers a total of 64,400 square feet, offering 38 parking spaces and 16 bike parking spaces. The ground floor is dedicated to a range of services, including parking, resident services, a bike kitchen, a vestibule, and a mailroom lounge.
To encourage interaction among residents, large communal laundry rooms are available on all three residential floors. The design includes features aimed at promoting active living for seniors, such as exterior decorative stairs along MLK and a second exposed stair that provides direct access to the courtyard.
The building gracefully steps down towards the neighboring single-family neighborhood. The north side of the property is designated for a courtyard with large resident community gardens where seniors can grow their flowers, fruits and vegetables. An outdoor covered communal workspace is connected to the courtyard, offering a place for seniors to work on their plants. Additionally, an indoor communal lounge and kitchen space can be used for cooking lessons. The alleyway adjacent to the development is improved with landscaping, including trees and a bamboo hedge along the building property line. New trees are planted along all three street frontages, including six new trees along PCH.
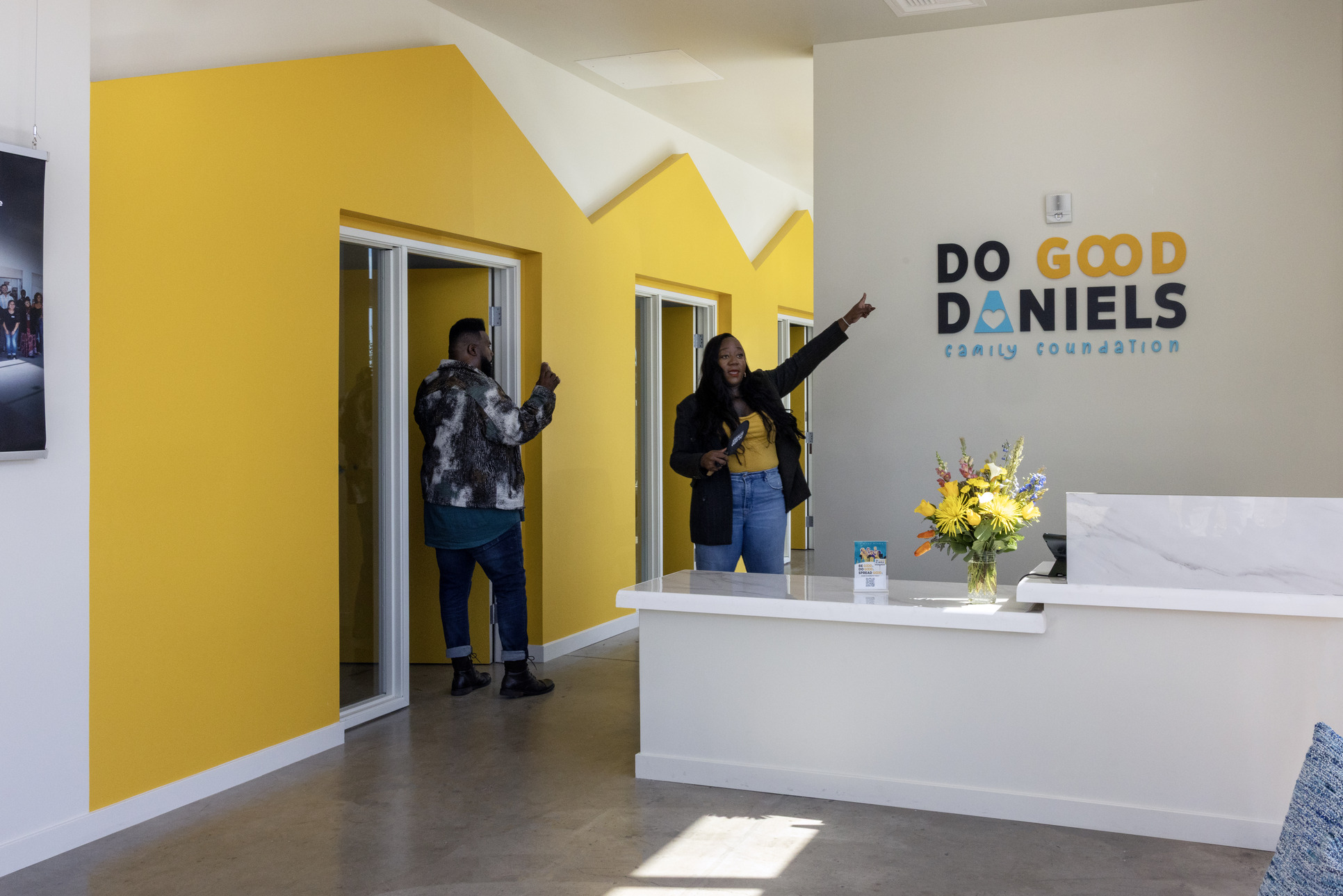
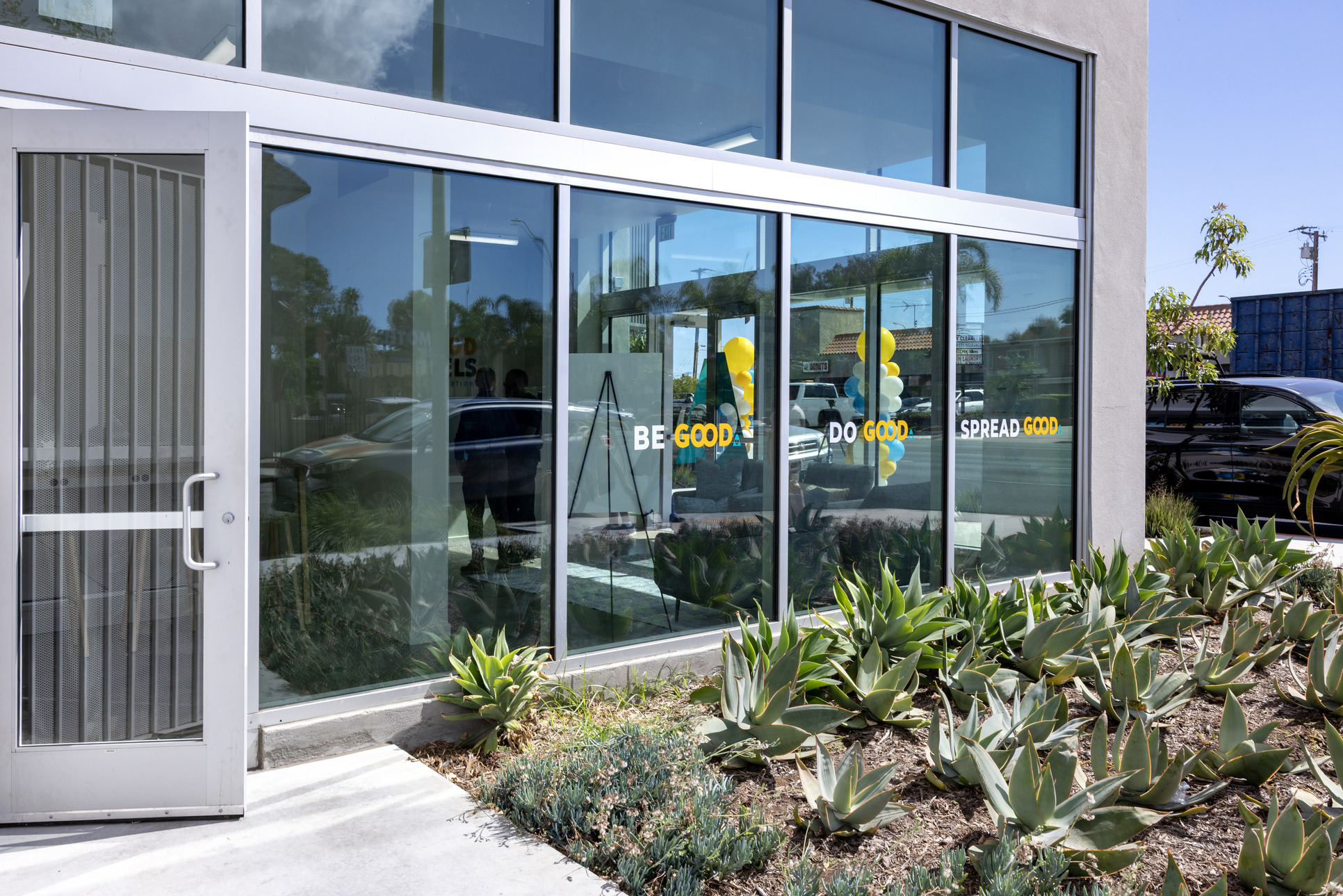
Studio One Eleven teamed with The Do Good Daniels Family Foundation (DGDFF) to design their new non-profit headquarters within the ground floor of the development, further enriching the project’s community-driven mission. DGDFF empowers at-risk youth and their families through mentorship, management services, and life-skills education, creating a welcoming space where young people can feel safe, supported, and inspired to make lasting impacts in their neighborhoods. With seniors living above and youth programming below, the project fosters meaningful intergenerational connections that strengthen neighborhood bonds and embody the spirit of shared growth and empowerment.
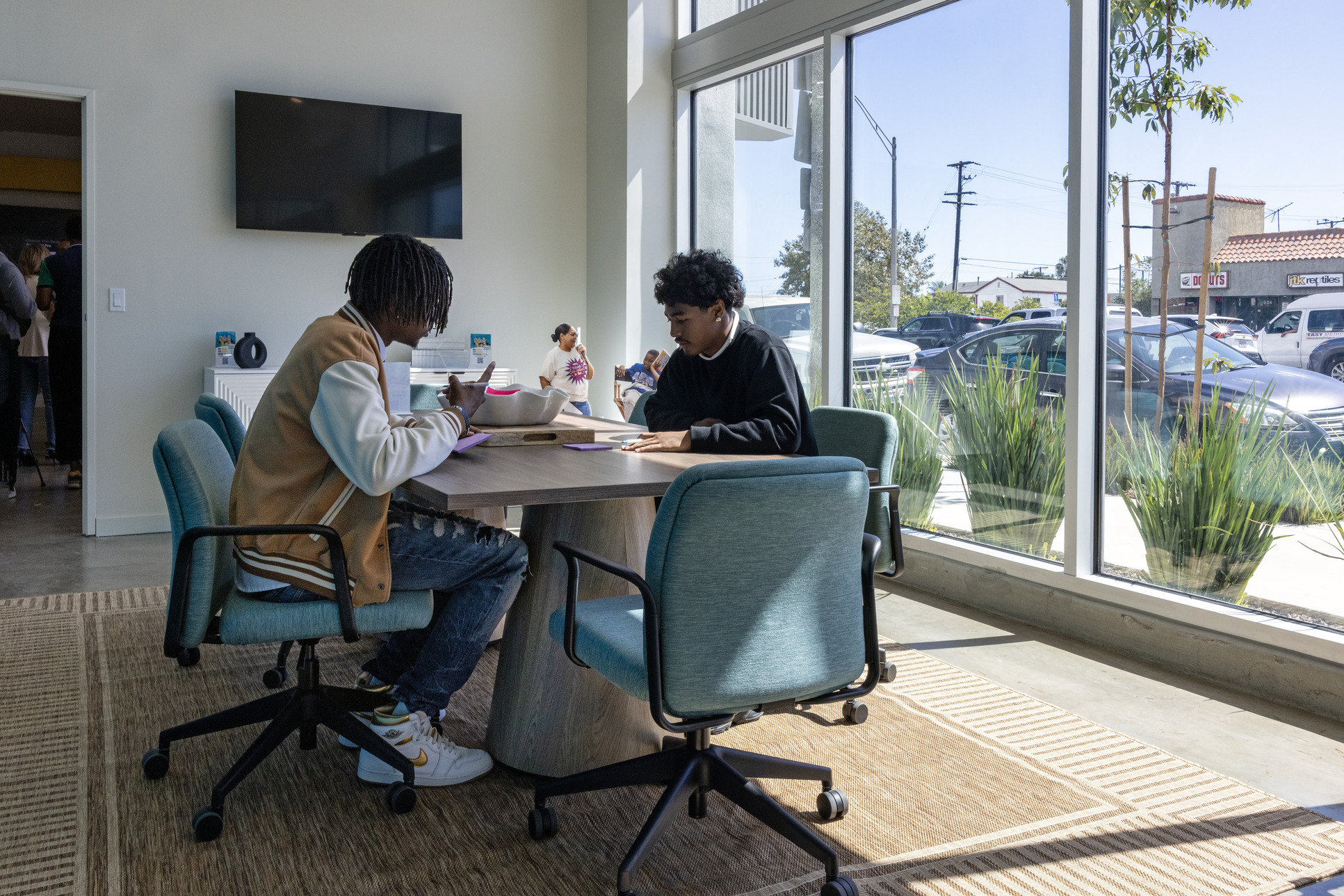

Overall, the project achieves a good balance of environmental performance, equity, and occupant health. The purpose of the project to house formerly homeless veterans is very moving.
Achieving Gold certification in LEED for Homes, this is an exemplary sustainability project in nearly all dimensions, with equal focus on building performance, equity, and occupant health. Units are equipped with all electric appliances, a substantial Indoor Air Quality benefit for occupants. 1/3 of parking spaces are equipped with charging for electric vehicles, a commendably high ratio for Affordable Housing. The project has access to a range of transit amenities, while communal gardens provide open space and opportunity for social engagement. The project creates an inspiring neighborhood hub for community growth, cultural celebration, and sustainable living.
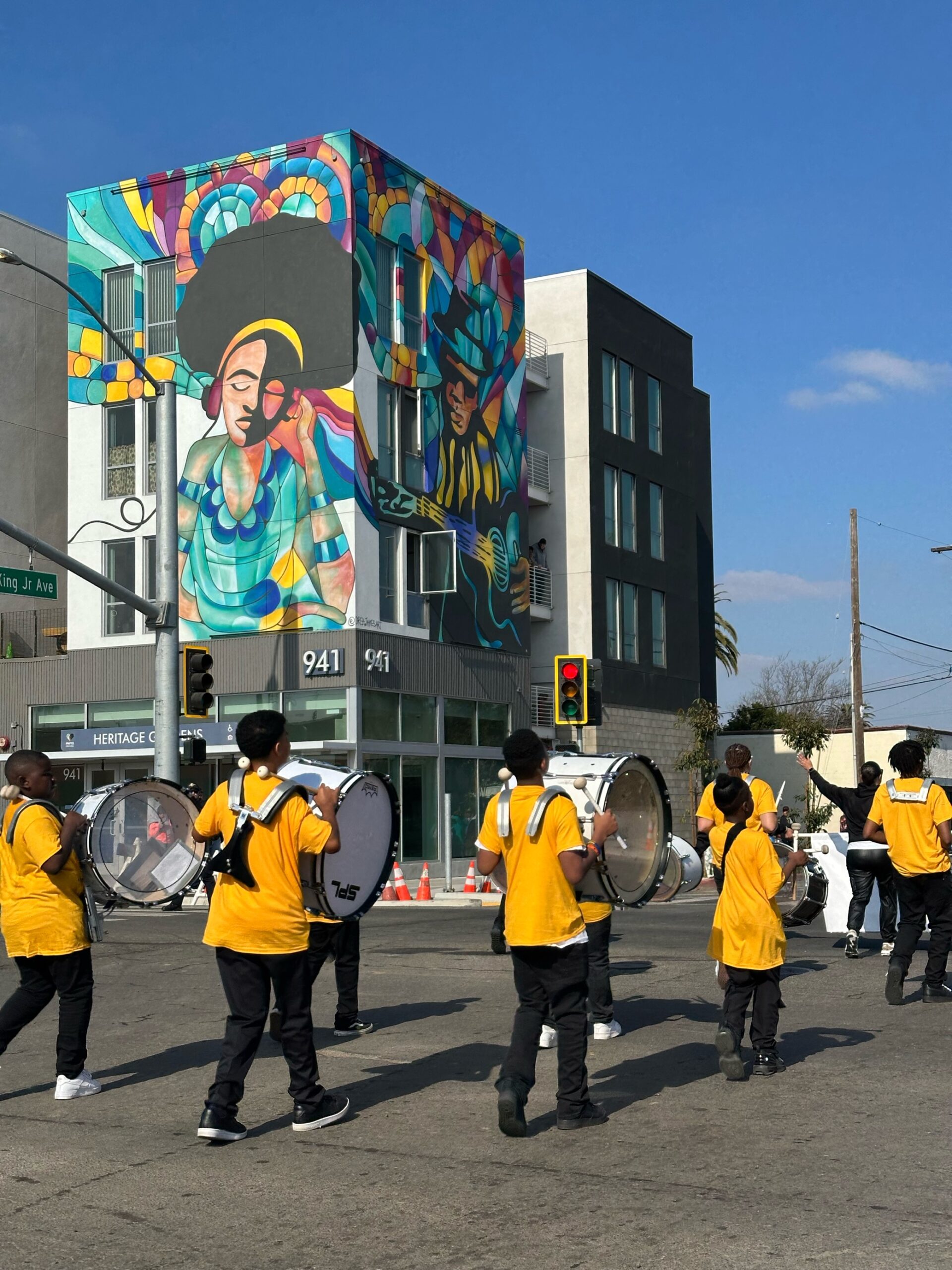
Tailoring Their Designs
Long Beach affordable housing development slated for $24.3M in funding
MLK + PCH: a long-neglected site transformed into a vibrant place of healing and pride
Heritage Gardens Affordable Senior Housing For Formerly Homeless And Veterans, Long Beach, California: Photo Tour
2025
AIA OC Commendation Award, COTE/Building Decarbonization
AIA OC Commendation Award, Multi-Family/Mixed Use Development – Built
SCANPH Homes Within Reach Award
AIA Long Beach | South Bay COTE – Honor Award
The Plan Award – Shortlisted
Gallery
Related Projects
Watts Works
Los Angeles, CA
Long Beach Senior Arts Colony
Long Beach, CA
