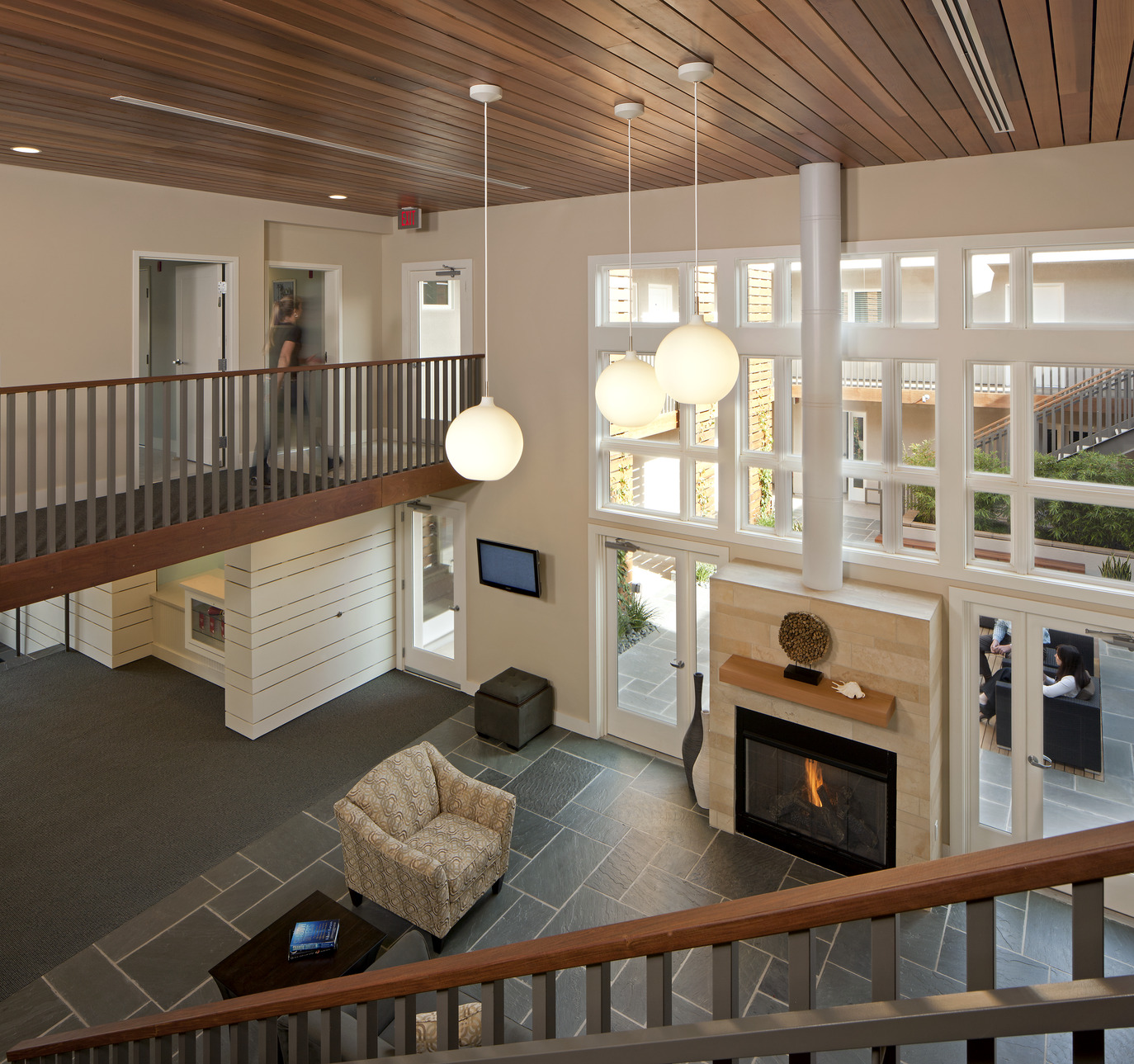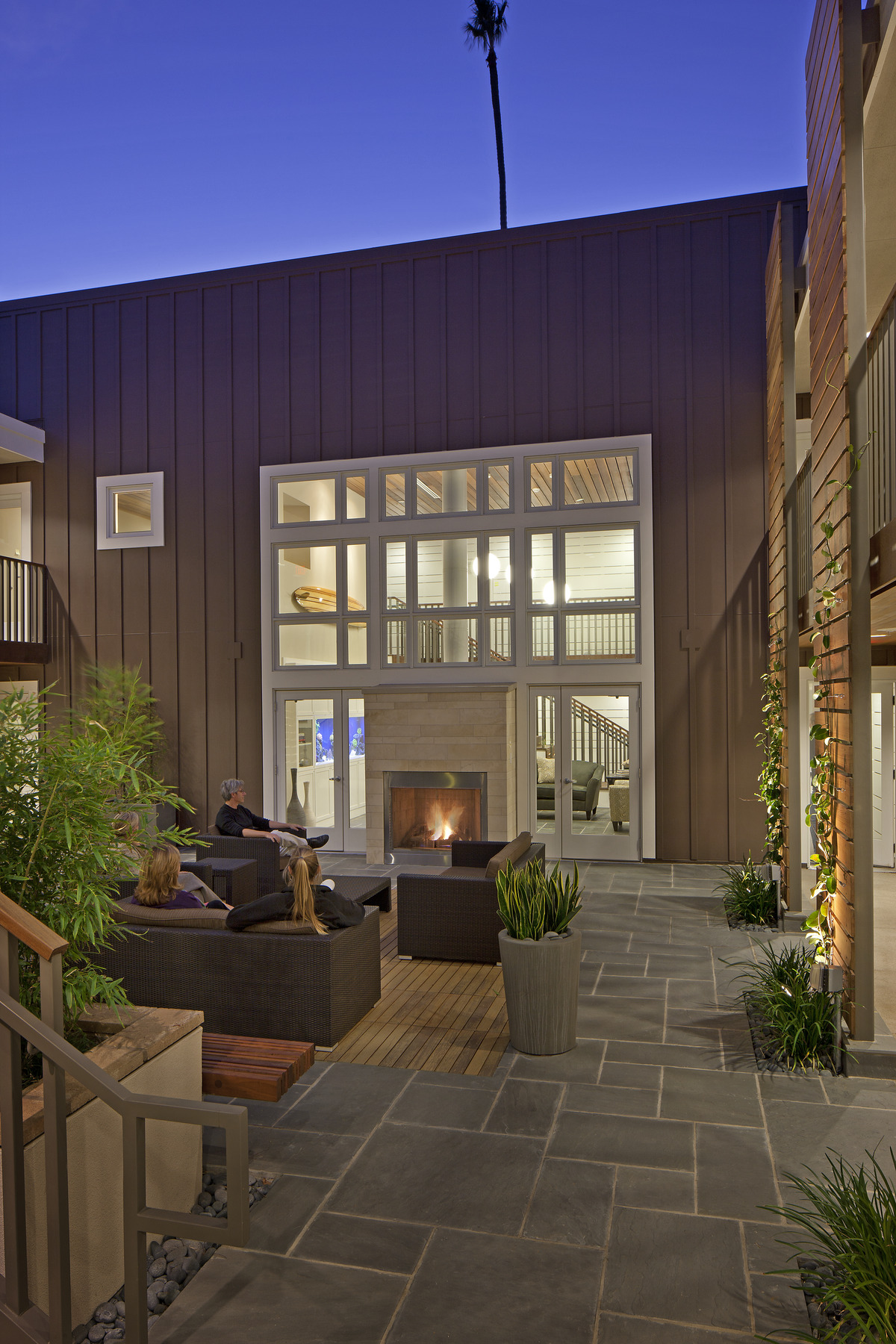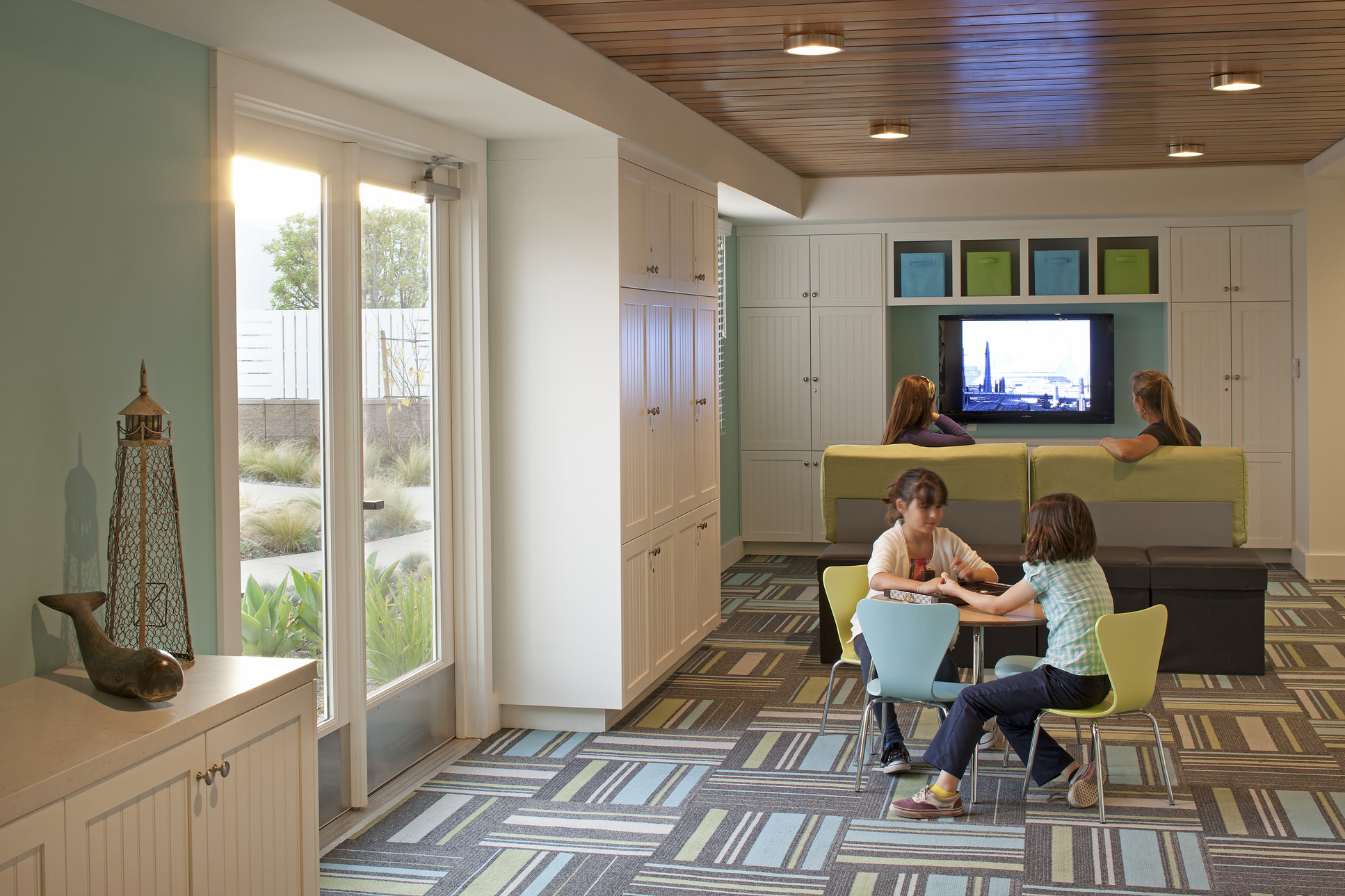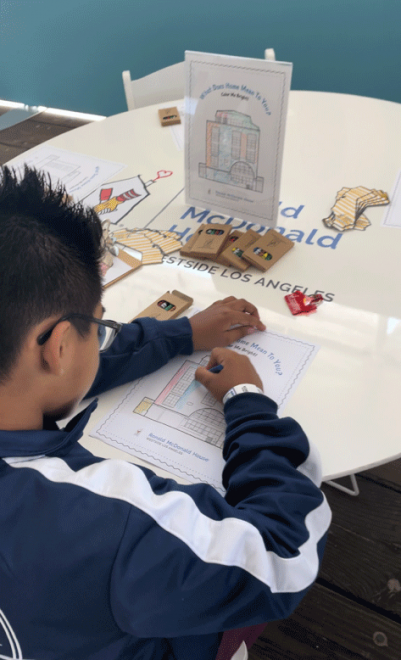About
Project Details
Location
Practice Theme
What We Did
Size
Steps away from Miller’s Children’s Hospital, the Long Beach Ronald McDonald House provides 24 guest suites in a renovated apartment building.
The house also provides communal living and dining rooms, a group kitchen, a parent workspace and adjacent children’s playroom, and administration and service spaces. The project completed transformed a drab building into the “big beach house”, featuring warm natural materials, soothing textures, forms, and colors, creating a comfortable residential environment.
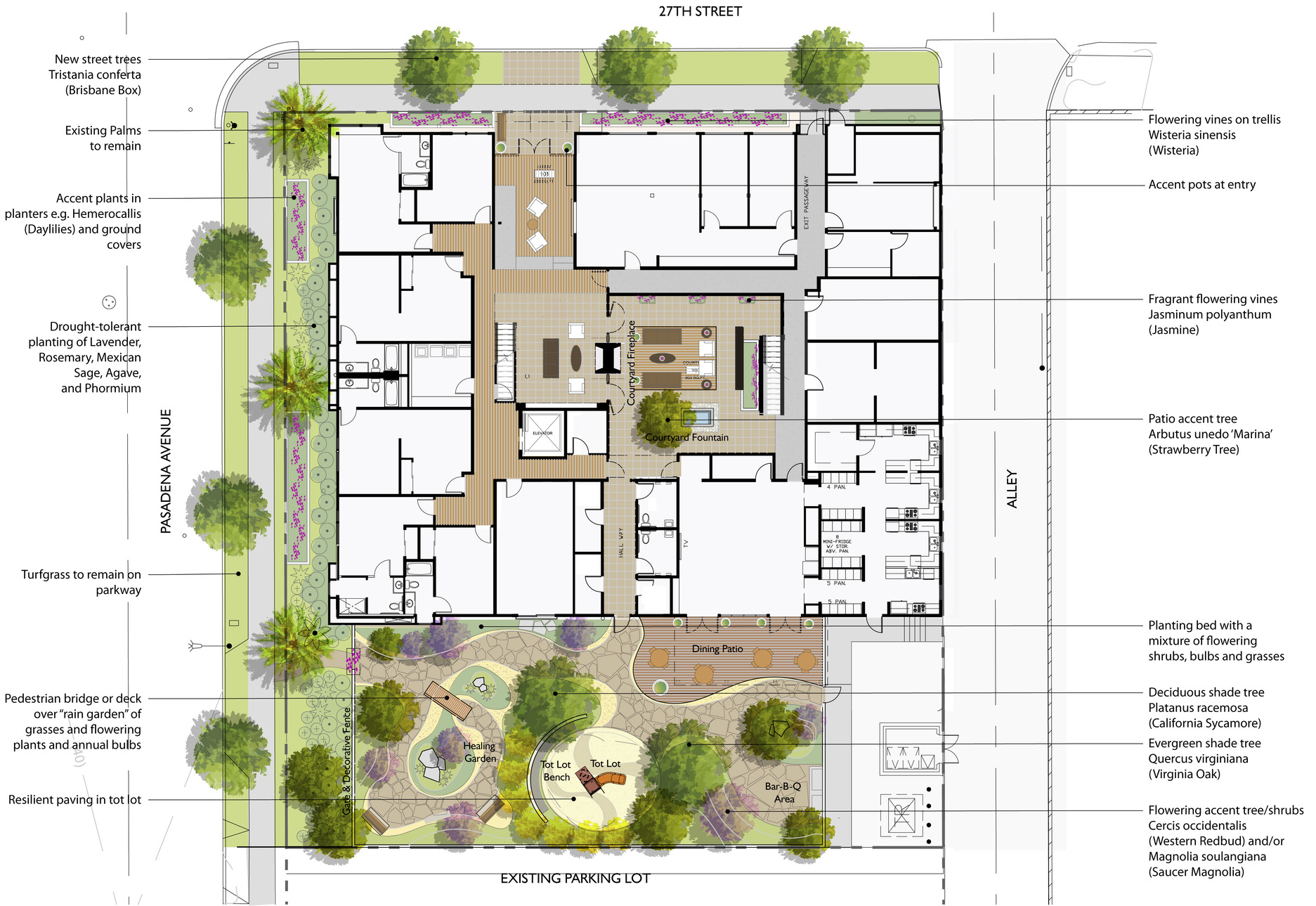
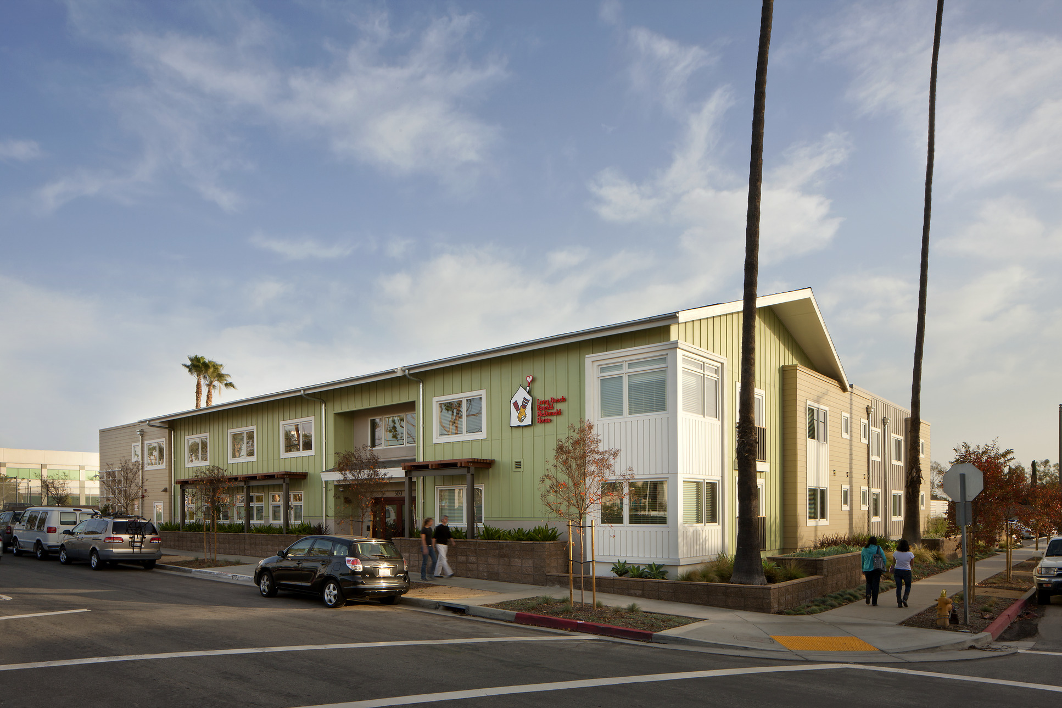
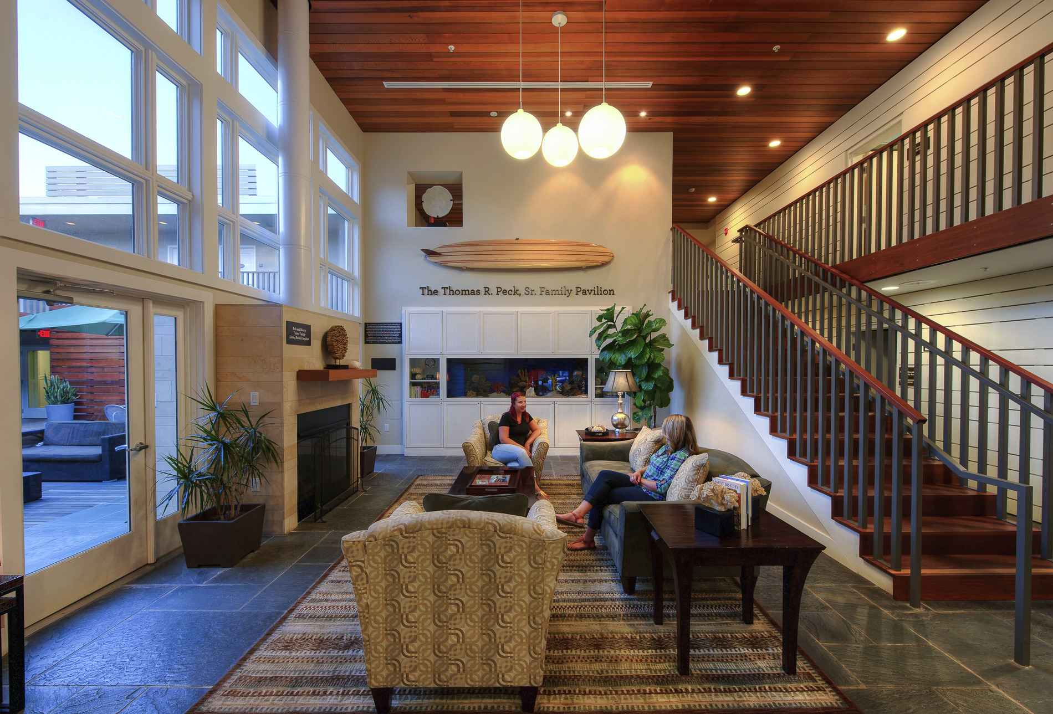
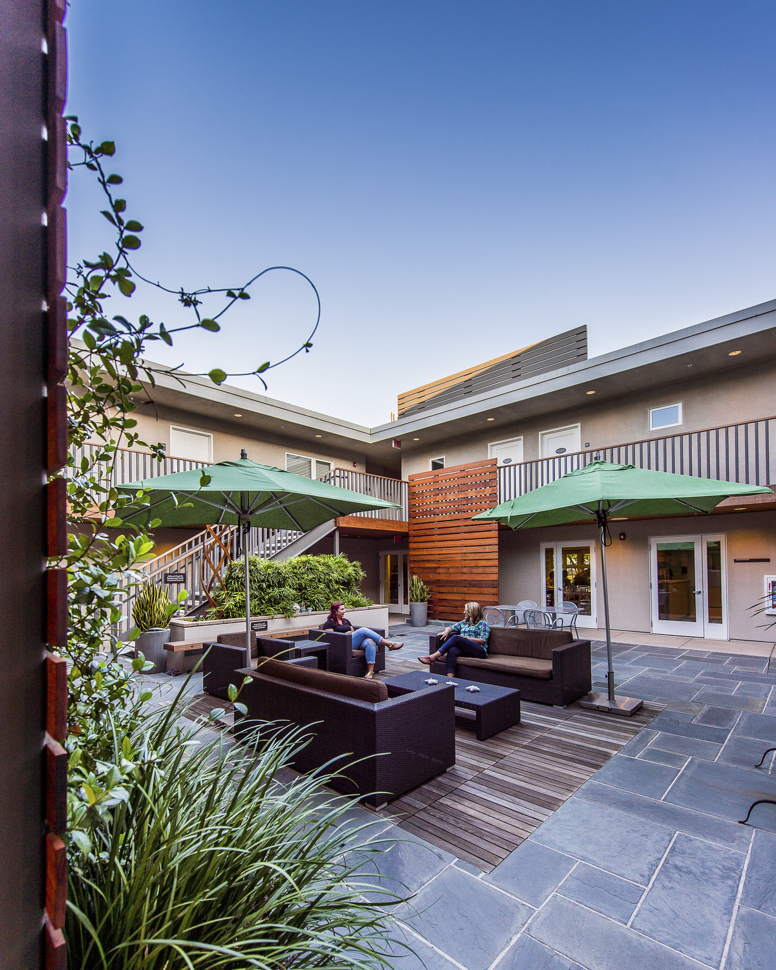

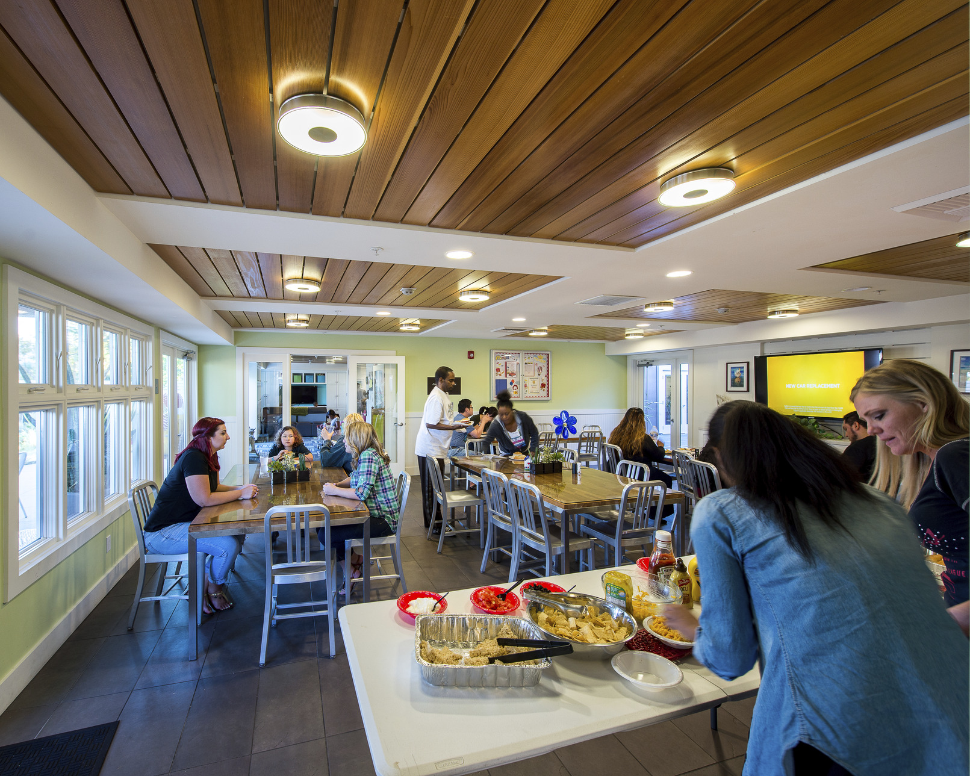
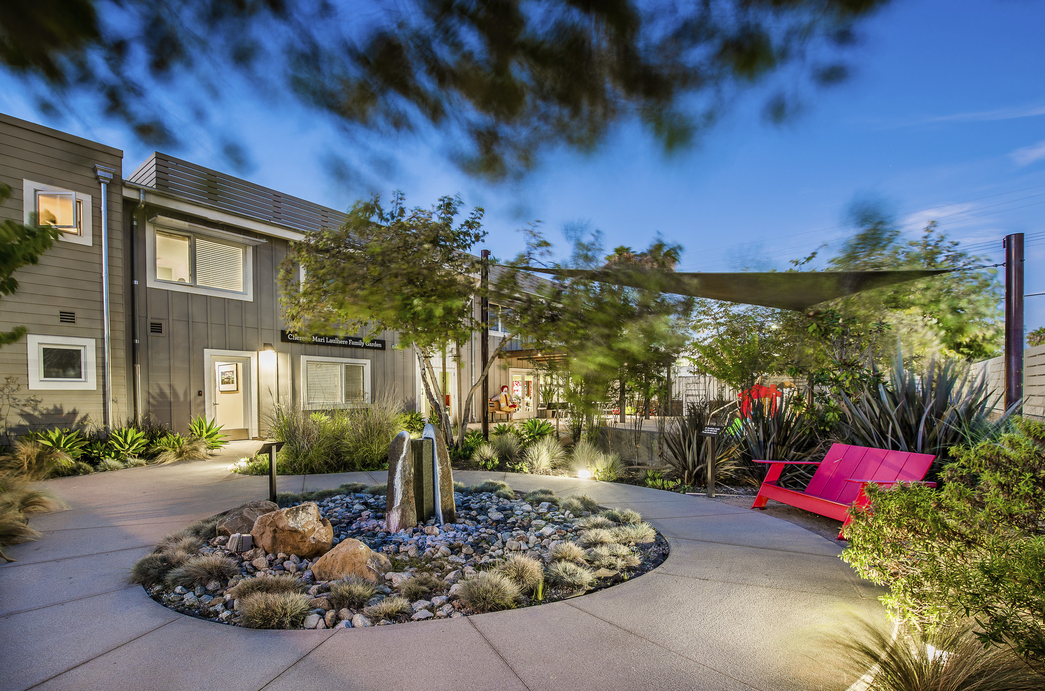
Healing Spaces
Along the south edge of the house, Studio One Eleven’s landscape design team created a tranquil garden setting to provide comfort and rest for families. Within the house, an exterior courtyard was transformed into a smaller outdoor patio and a two-story interior living room for group activities and meetings. Drought-tolerant plantings separate the children’s play area from a quiet seating space with a bubbling fountain. The courtyard features fragrant vines, an indoor/outdoor fireplace, and soft seating to act as an outdoor living room.
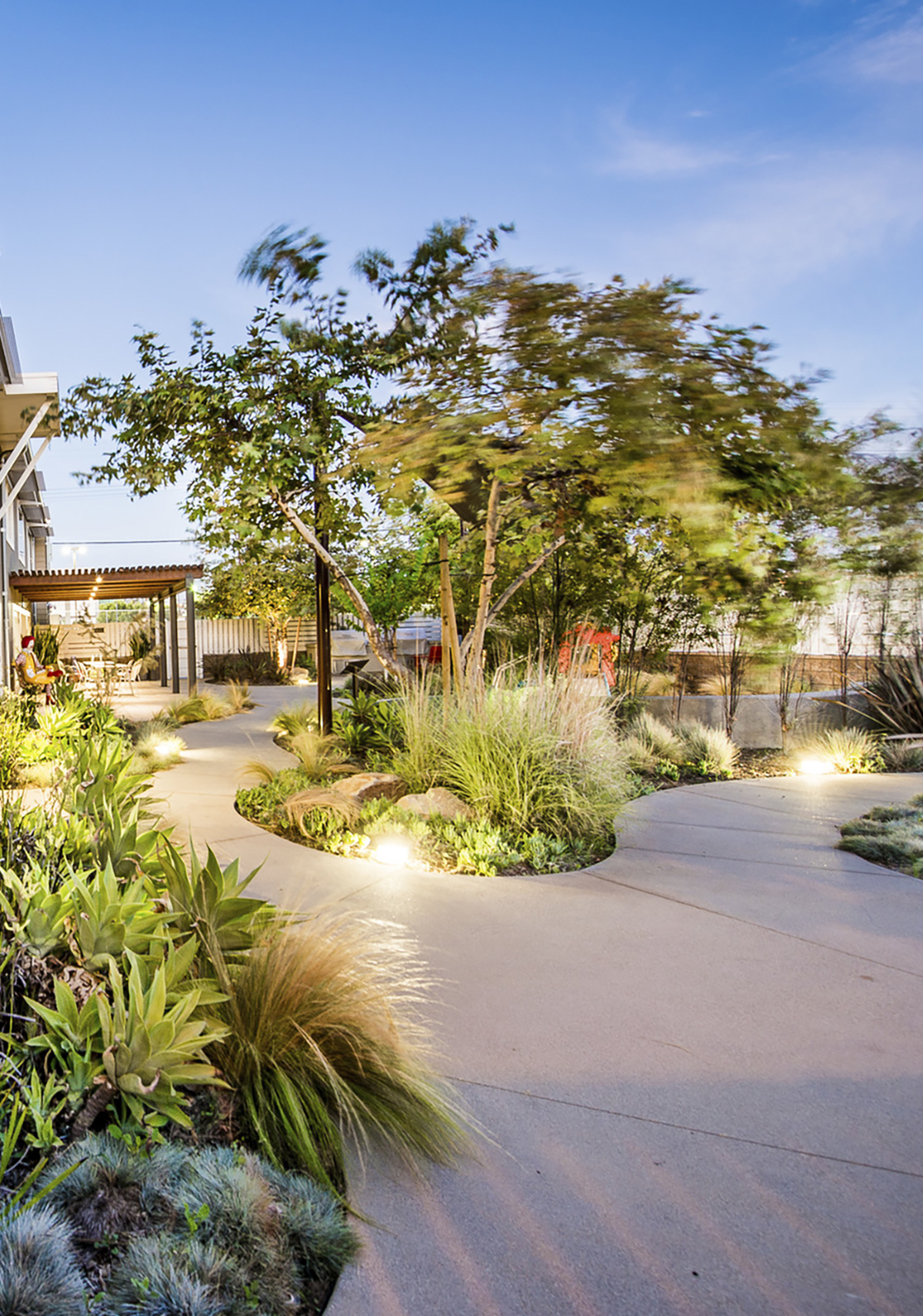
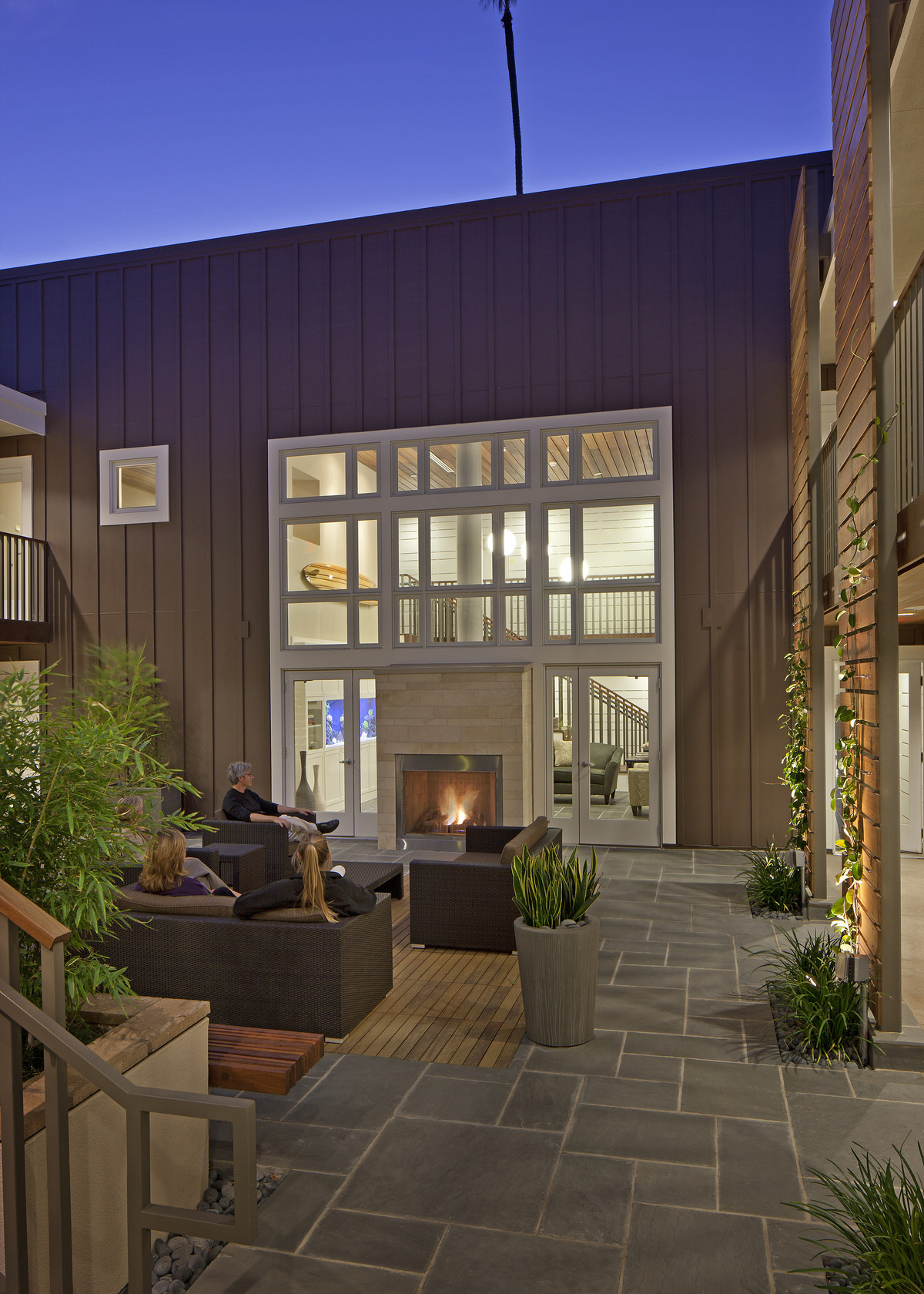
Gallery
Related Projects
Eco House
Long Beach, CA
Weingart YMCA
Lakewood, CA
