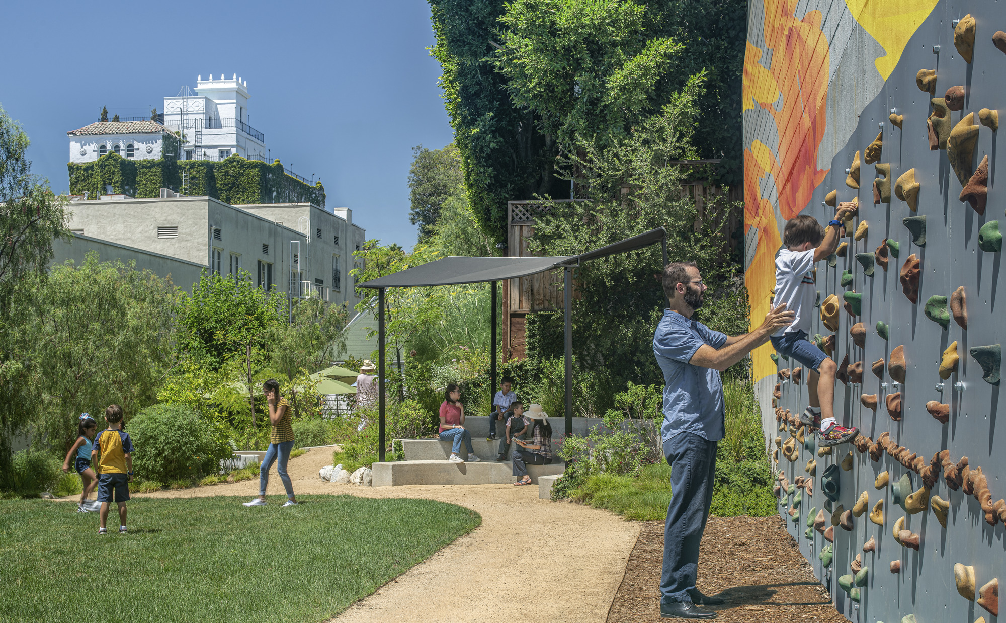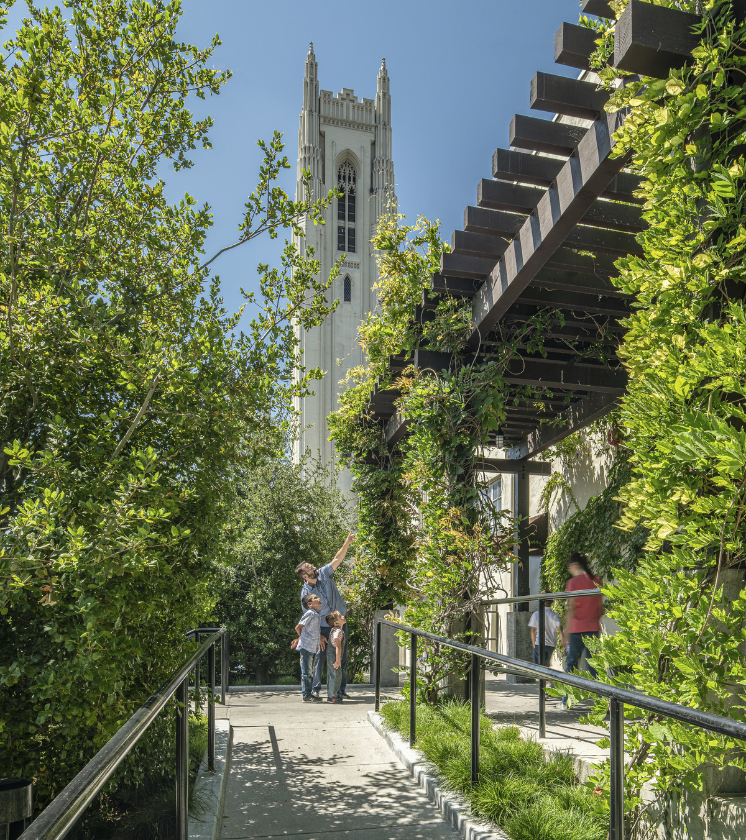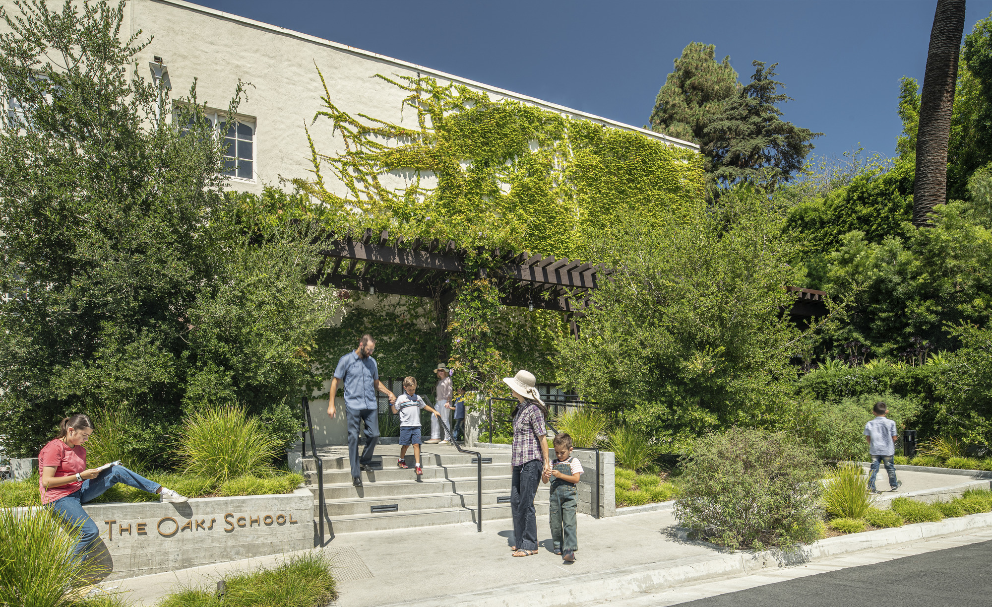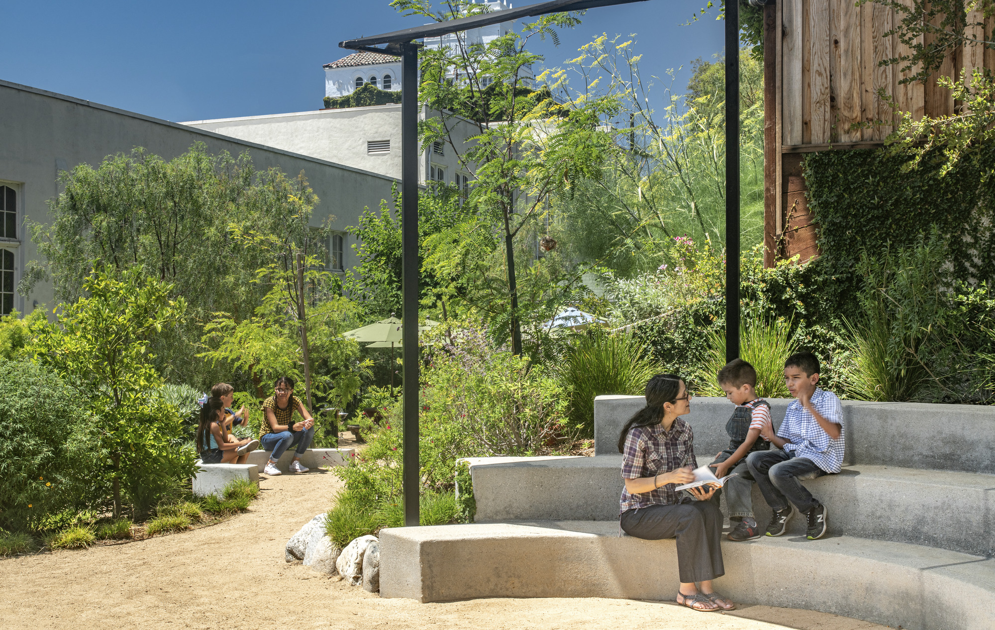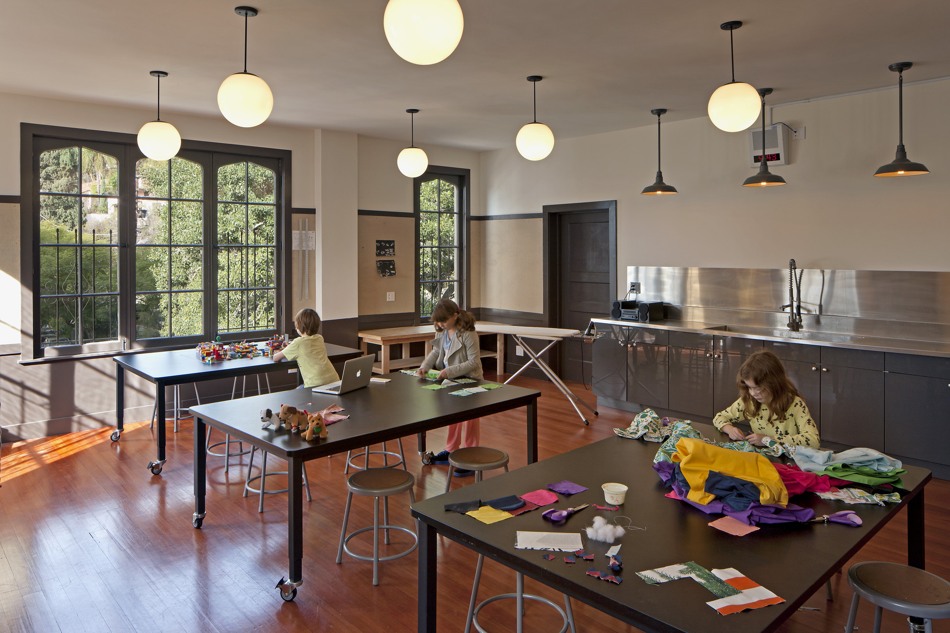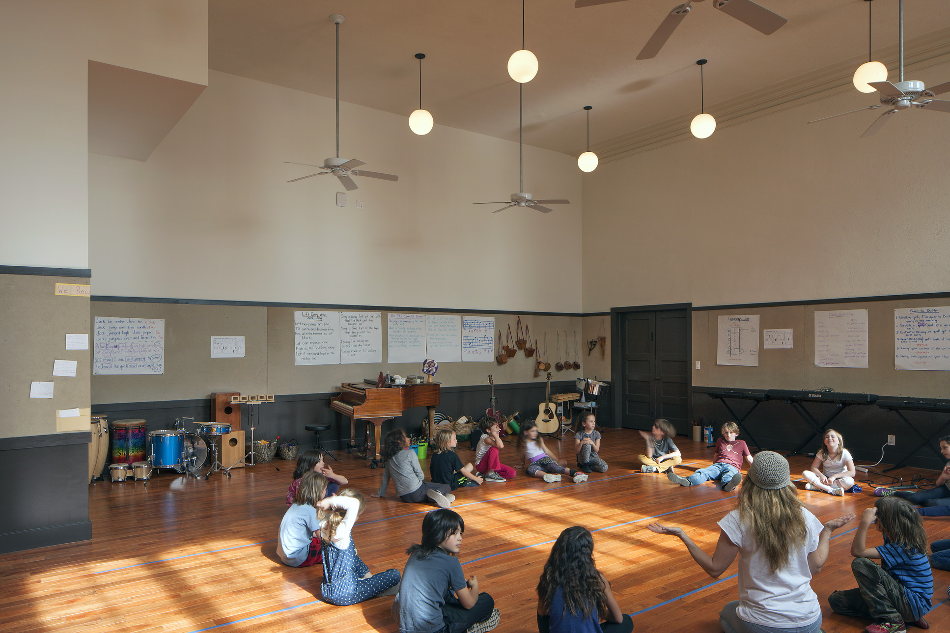About
Quick Facts

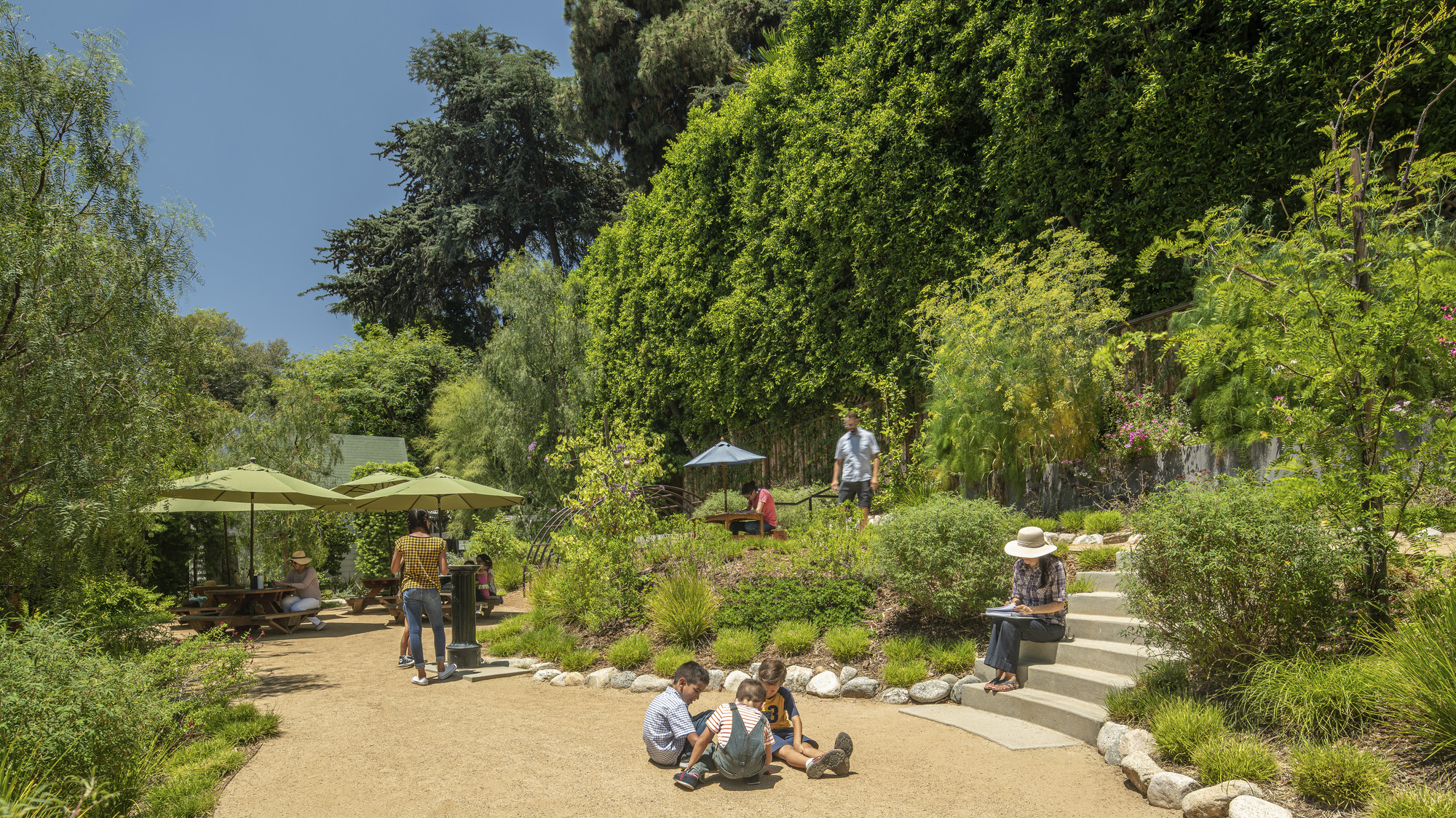
The design creates an immediate and distinctive identity for the Oaks School while providing the urban campus with much-needed accessibility upgrades and green space for recreation, nature, discovery, and play.
The former main entry was inadequately accessible and uneventful. The entire experience was transformed to provide thoughtfully designed universal access immersed within a verdant, welcoming space that features a vine-covered heavy timber trellis, California native plantings, accent lighting, sign graphics, and distinctive Oak trees. The entry space now offers students, faculty, and guests an opportunity to pause and engage with nature before stepping into the classroom.
A series of terraced gardens were introduced to create more usable open space in response to site topography. In addition to the new central green surrounded by a jogging path to support physical activities, the expansion features shaded seating areas, an amphitheater, climbing wall, and play elements. The result was a tactile, naturalistic environment designed for children – an urban oasis supporting outdoor classroom activity, encouraging individual discovery and play, and offering a quiet place to rest.
2023
ASLA Los Angeles Quality of Life Award
Promoting Recreation and Discovery on an Urban Campus
landscapearchitect.com
Recreation and Discovery on an Urban Campus
landscapearchitect.com
Gallery
Related Projects
The Concord
Pasadena, CA
Urban Green
Reno, Nevada
