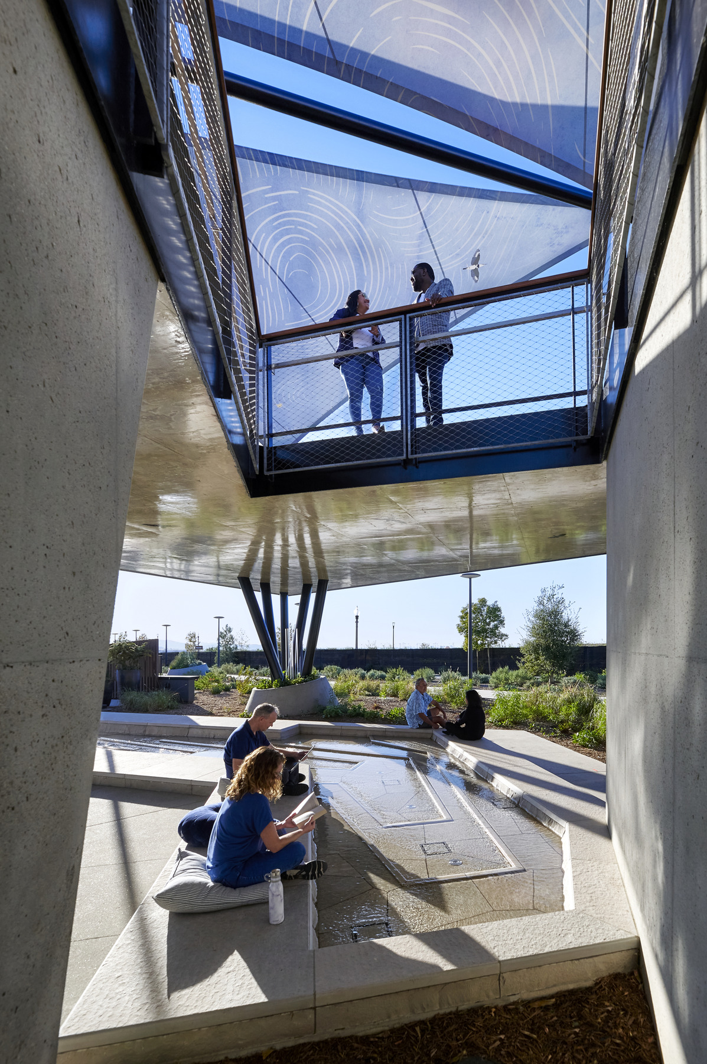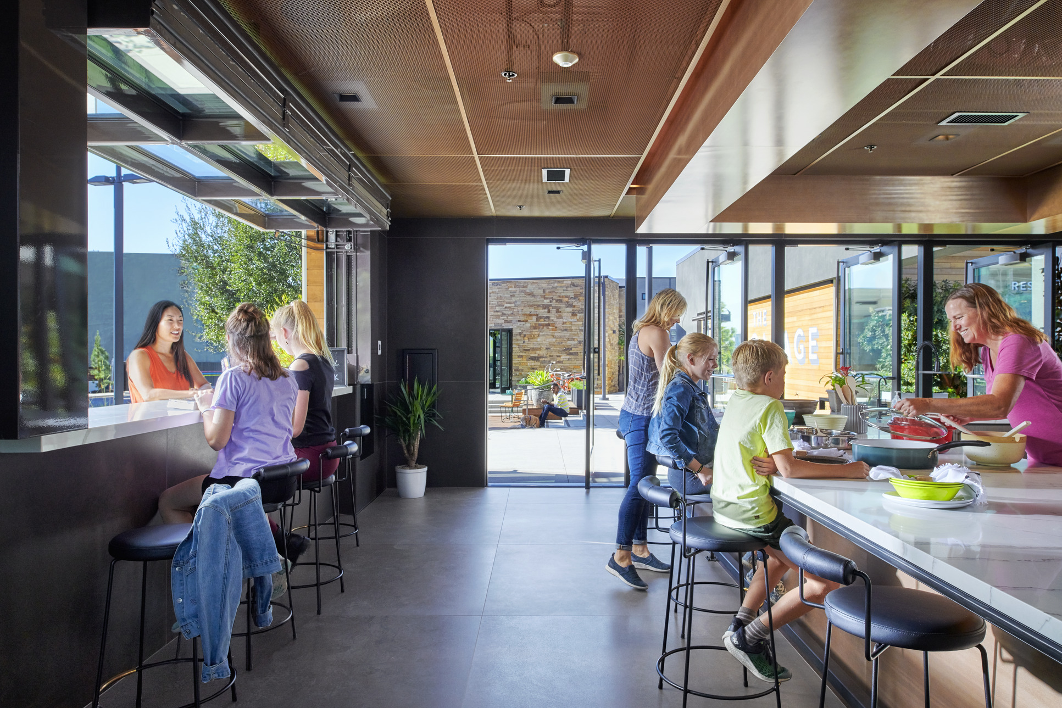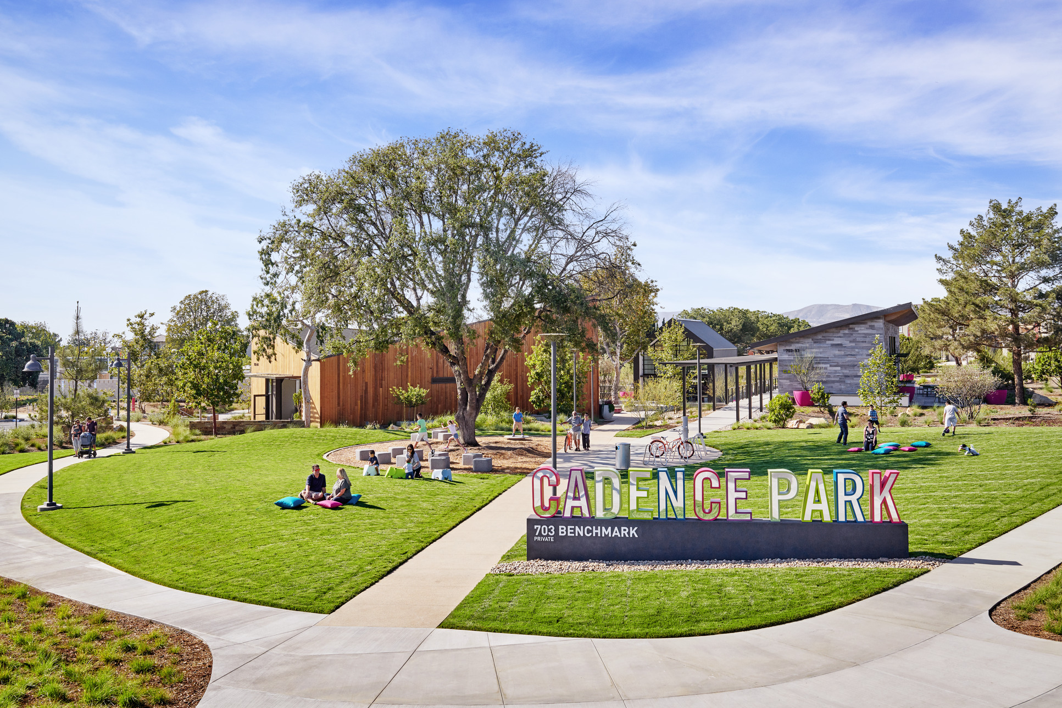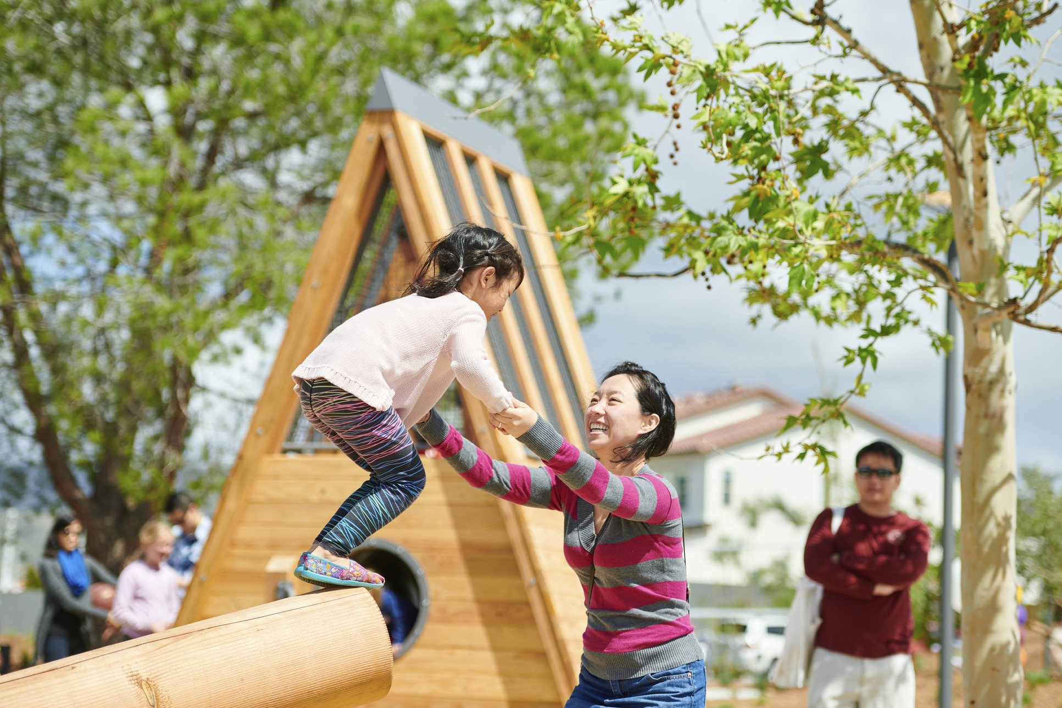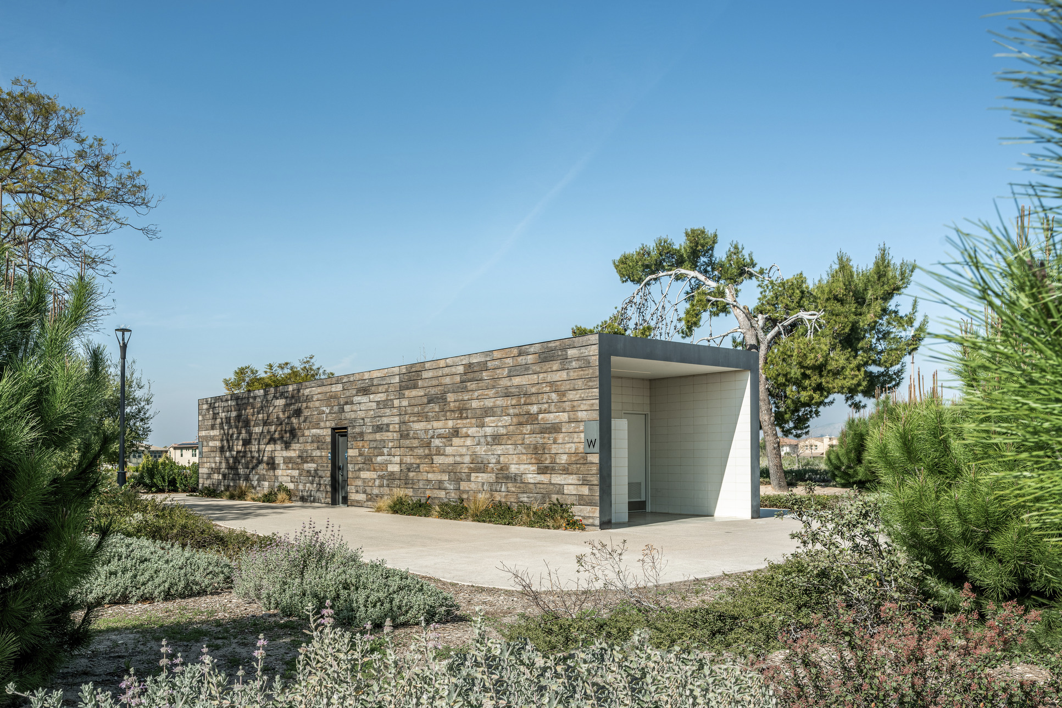About
Project Details
Location
Practice Theme
What We Did
Size
The Orange County Great Park (OCGP) is part of the re-development of the El Toro Marine Corps Air Station, with 1,300 acres dedicated to public spaces that honor the region’s history while embracing recreation, sports, parkland, and environment.
Ten new residential neighborhoods each have a unique character, and each is anchored by a central green space that connects to the greater community through a network of trails and open spaces. Studio One Eleven designed places that encourage community within several of OCGP neighborhood parks.
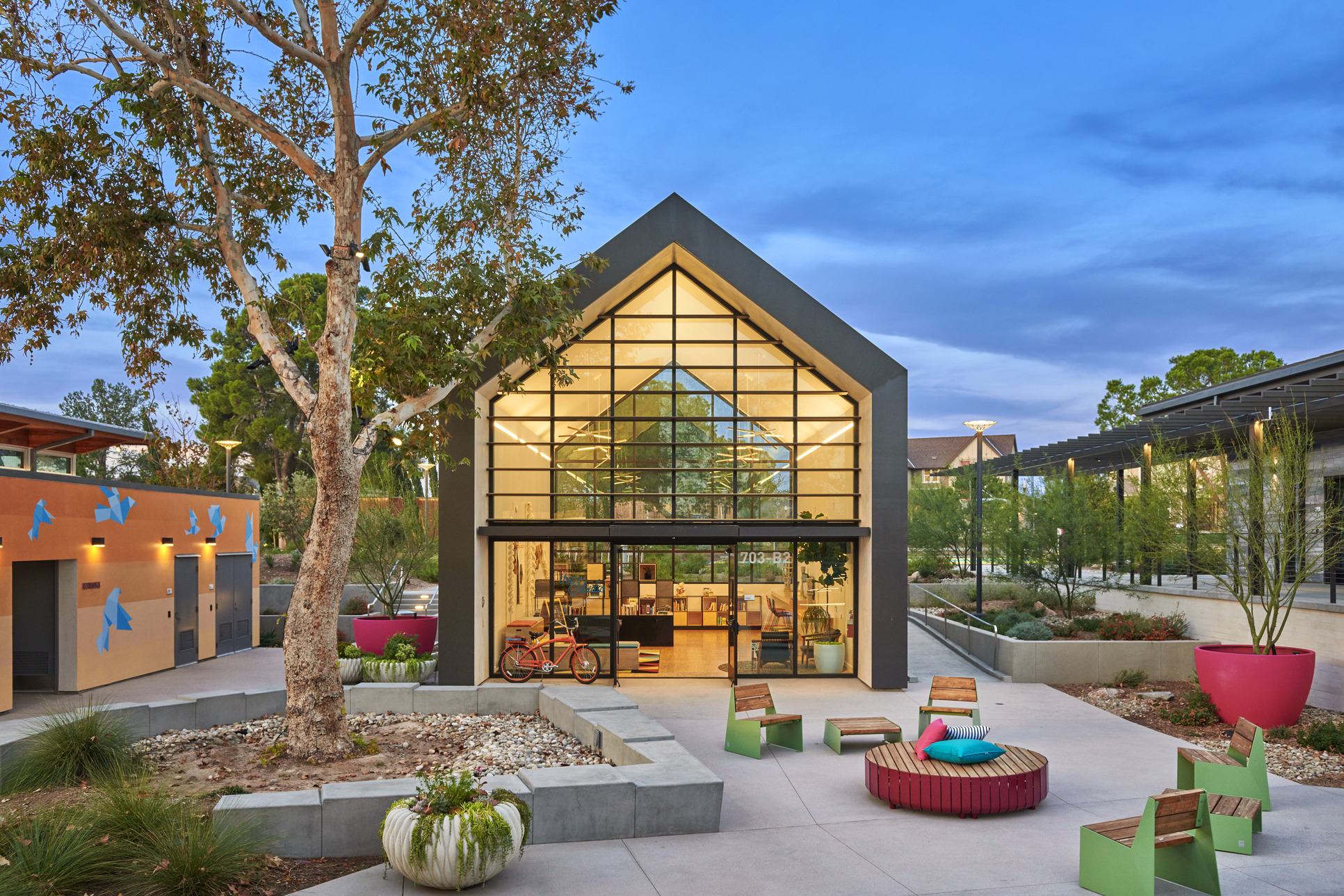
Rise Park
Located within a vibrant and nature-inspired architectural community of the OCGP, Rise Park is designed with four distinct sections: The Overlook, The Quiet Refuge, The Majestic Garden, and The Profound Sanctuary.
At Overlook, a large, elevated terrace is oriented to capture views toward the setting sun. Two sides of the terrace look toward the winter and summer solstice sunset locations, while the third side faces the Santiago Peak and the Saddleback Mountains.
The Quiet Refuge provides a tranquil transition to the highest point of the park, The Majestic Garden community building. The distinctive modern architecture is crafted to express a character synonymous in nature; elevated, lofty, and distinguished. The roofline begins flat and intimate at the library and twists to create a lofty interior space, which is the building’s main public gathering space, resulting in two distinct interior experiences with one roof. This design approach continues with the pool restroom building and all pool shade structures.
The Profound Sanctuary garden creates a sense of balance for the mind and body by incorporating occupied, activity spaces and empty moments of pause. A collection of circular forms and two curvilinear shade structures reinforce the park’s geometric composition and create a strong connection to the natural setting. One shade pavilion features a folded wood wall with an oculus framing a feature tree and functions as a single person seat. Support for the pavilion comes from a large rock anchoring the structure to nature and its supportive properties. The underside of each pavilion is filled with a perforated, mirrored surface reflecting the garden and fountains below.
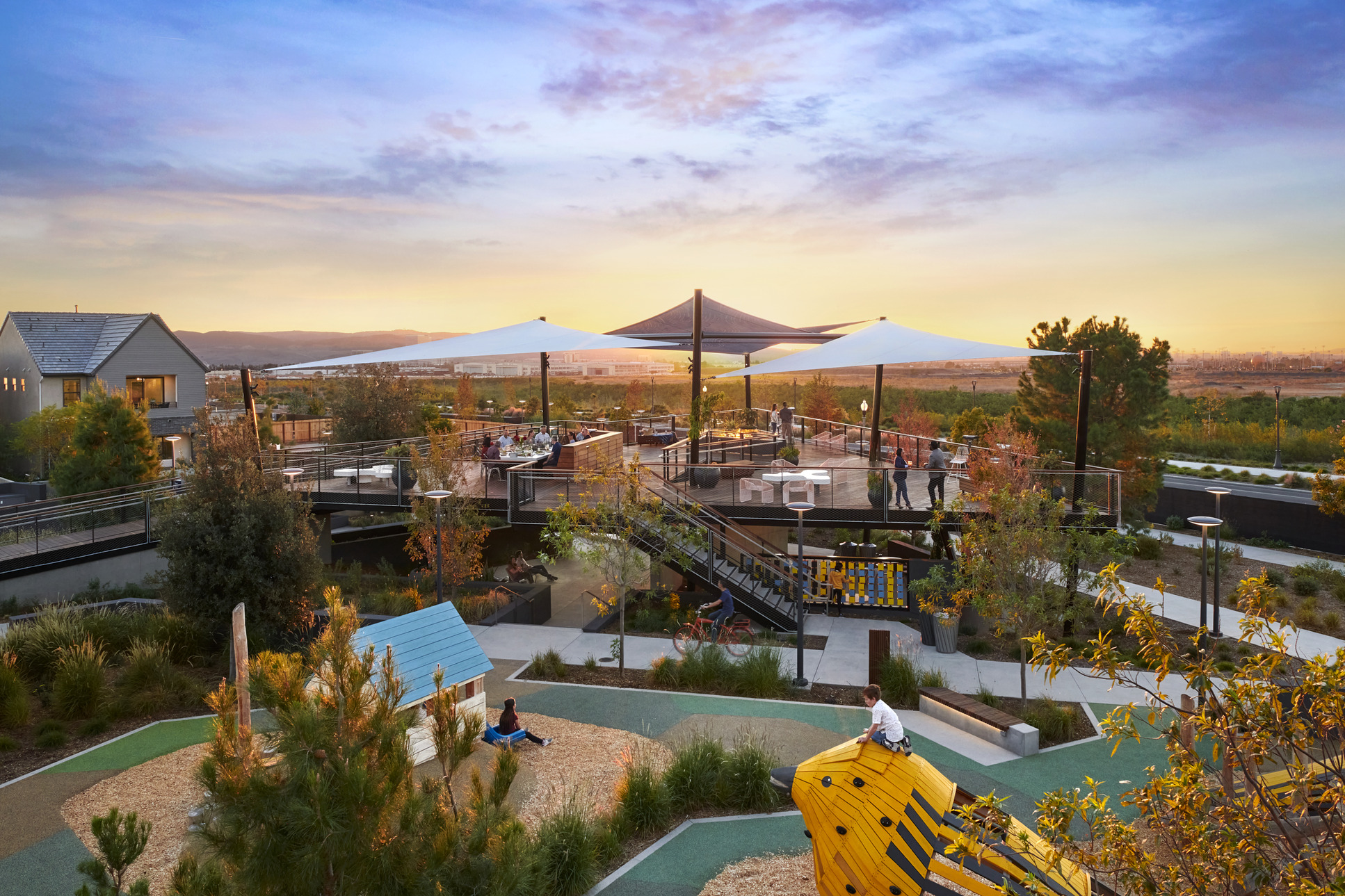
“Strong integration of architecture and landscape as you weave the two through a series of pavilions and trails. It challenges the stereotypes often found in suburban tracts.”
-AIA OC Jury
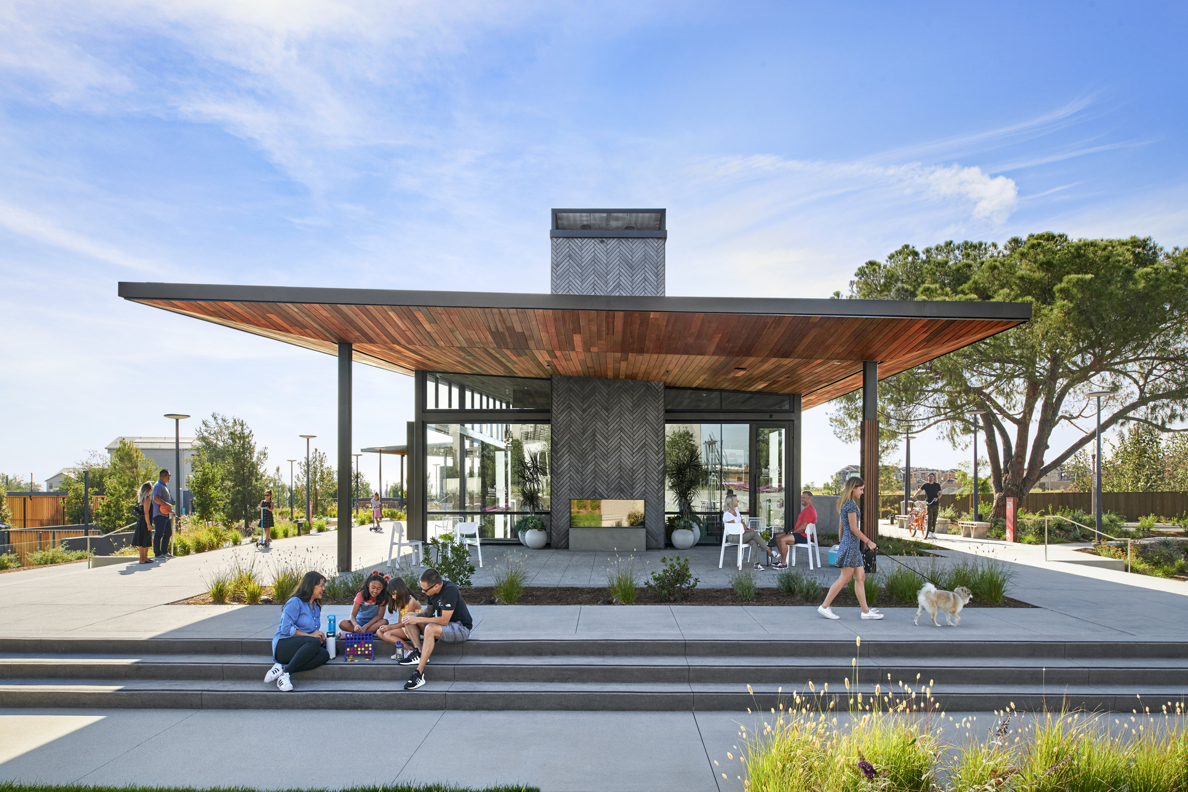
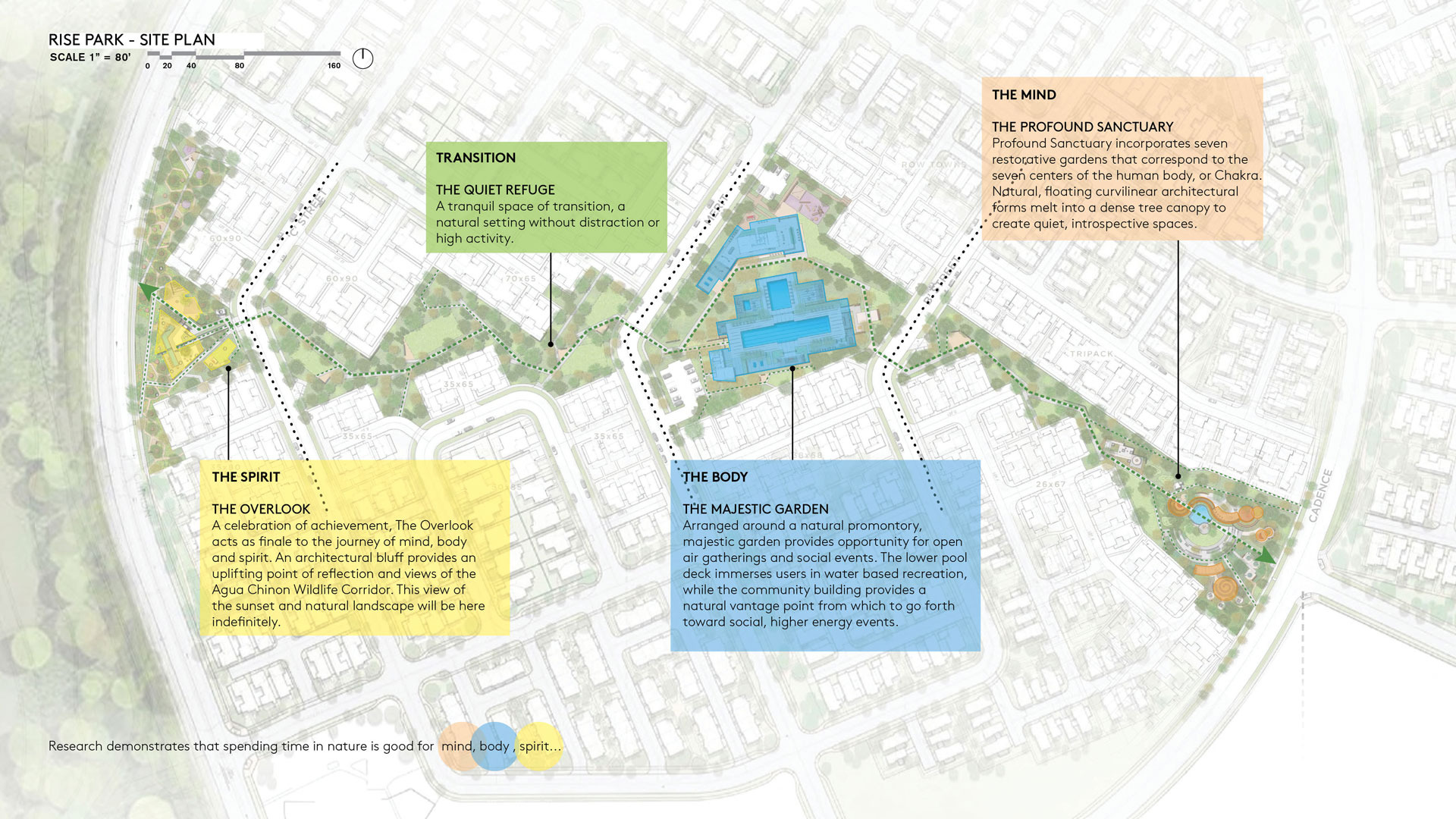
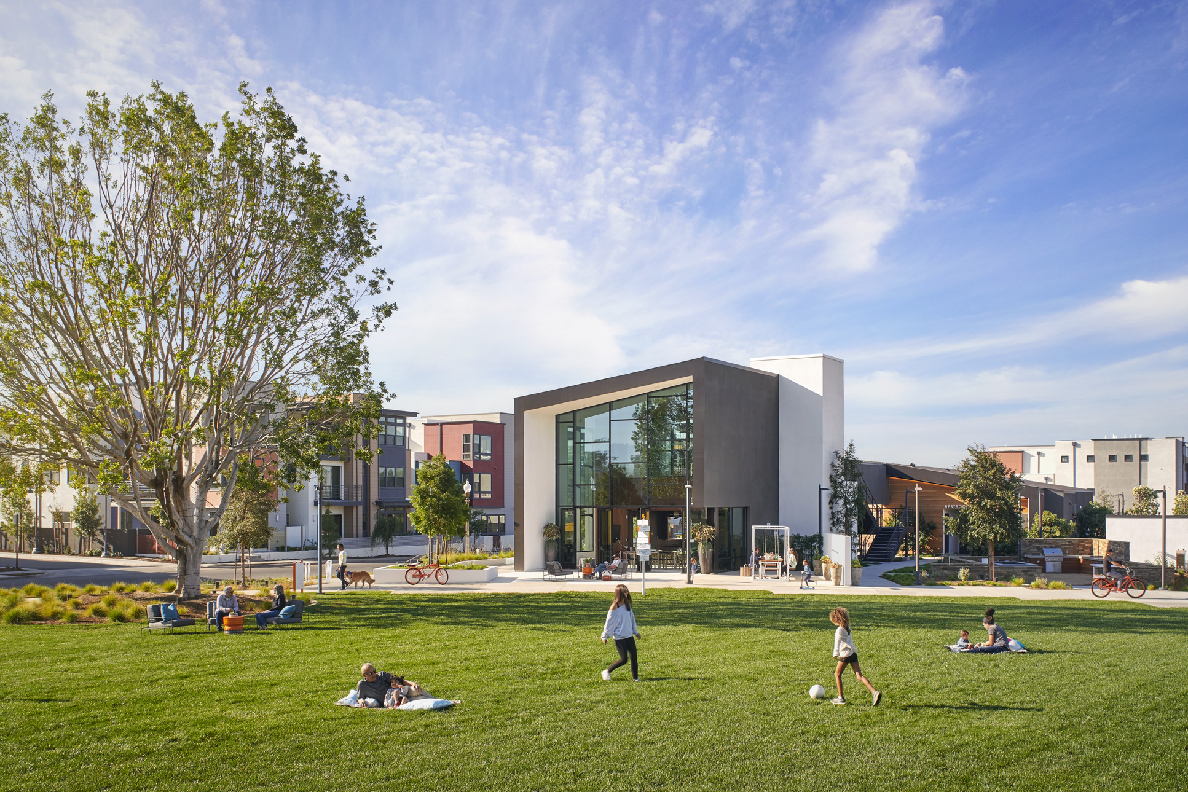
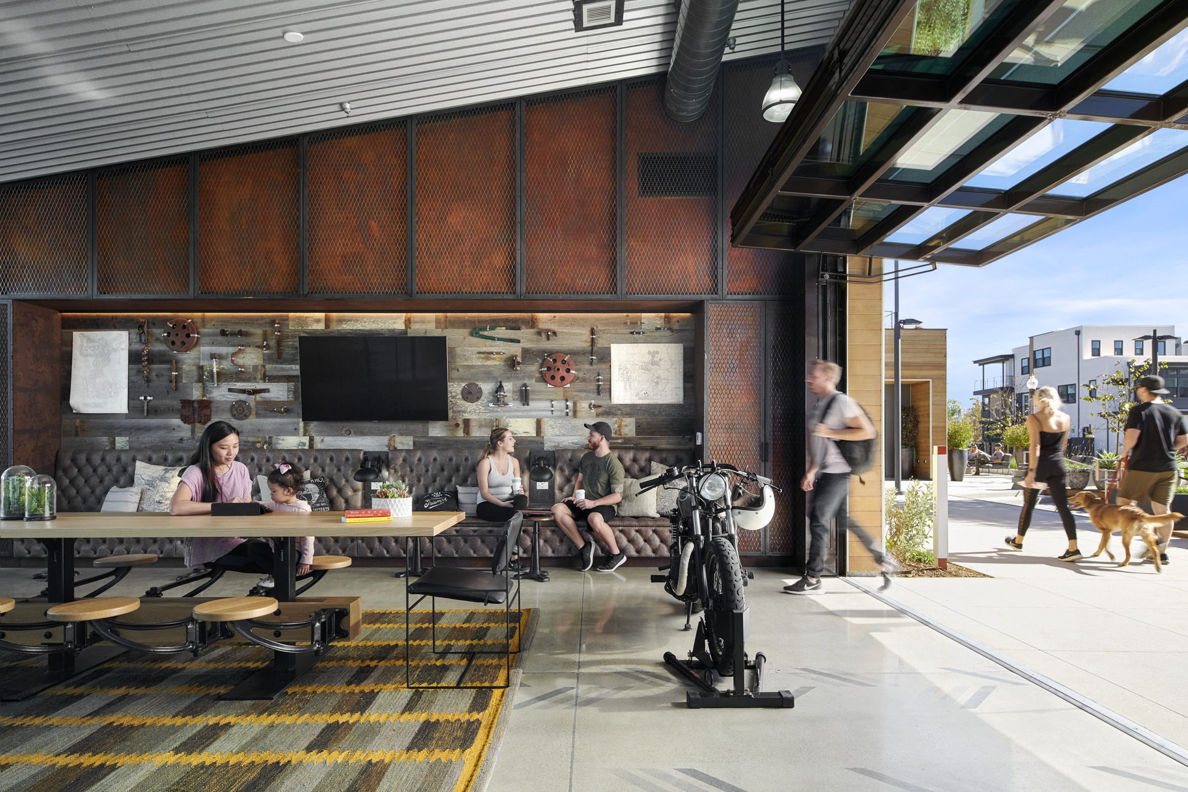
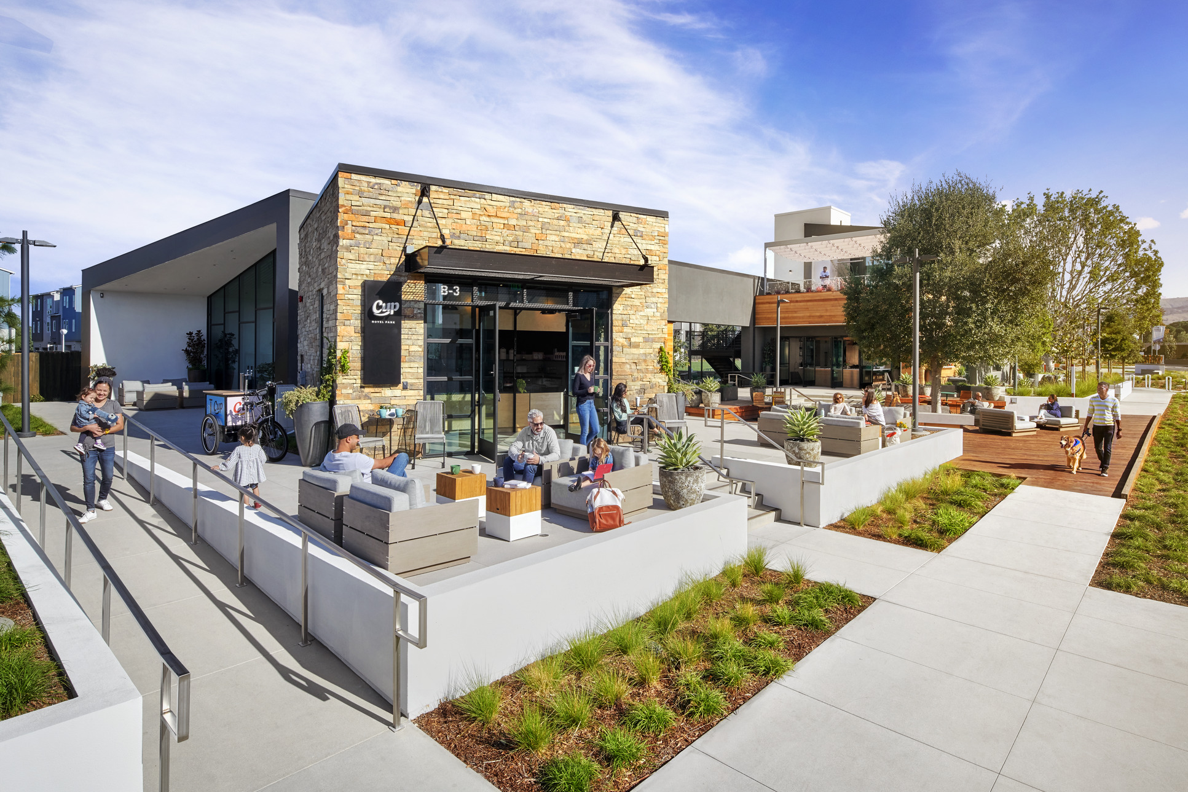
Novel Park
At Novel Park, the community center sets the stage for serendipitous encounters within a community designed to attract millennials. Located in a neighborhood of townhomes, Novel Park offers three community spaces: a coffee shop, a grand home, and a garage. These places expand the amount of large gathering and living space for homeowners and encourage social interaction. Studio One Eleven provided architecture and collaborated with RDC on the interiors of these buildings.
The community building is an aspirational grand home, with three main gathering spaces. A chef’s kitchen accommodates large parties, spilling out into a large living room where two-story, floor-to-ceiling windows create indoor-outdoor ambiance. The architectural windows showcase views of the site’s mature heritage tree, saved from the original El Toro Marine Base and replanted. These expansive windows allow for the custom pendant chandeliers to become beacons of light for the neighborhood in the evenings.
A switch-back staircase leads to a covered open-air deck where residents can lounge and relax in the breeze while enjoying the views.
CUP, the first community coffee shop in the OCGP neighborhoods, is located at Novel Park. Residents can walk to get their morning coffee, lunch, or an afternoon snack, emulating a city environment where neighbors can happen upon each other as they go about their daily lives.
The Garage serves as an extension of the home where an oversized, tilting door invites guests and locals alike to use this building as a hangout space for games and movies, a work zone, or as part of the coffee shop. This casual common area honors the history of the site with maps and original tools from the base that hang on the walls, complementing the distressed leathers, metals, and textiles found on the furniture and millwork. The focal point is the vintage motorcycle that takes center stage.
Cadence Park
The Cadence Park neighborhood offers a new, state-of-the-art school and an arts park. Imagined as a place where families of all sizes can dream and create their lives, a mix of architectural styles distinguishes the community. At the neighborhood community park, Studio One Eleven created distinct buildings, each representing and containing a unique art program.
The primary gathering space is centered around a lowered courtyard to set it apart from the remainder of the park, creating a protected agora for outdoor gatherings and events. The arts buildings cluster together to create a visually protected space, while varied elevations throughout the park provide an overlook, places for murals and art installations, creative play spaces, and an outdoor amphitheater for performances.
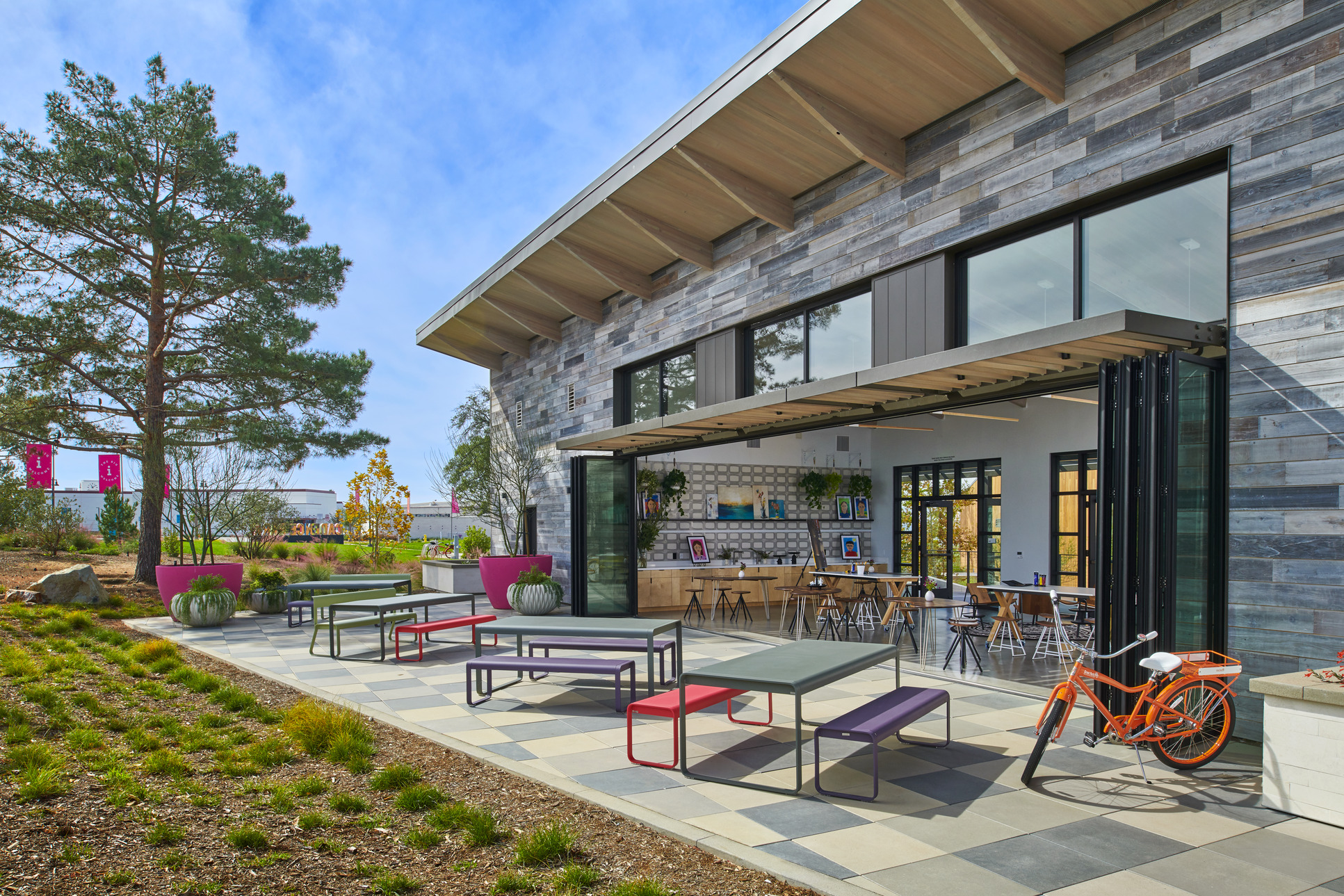
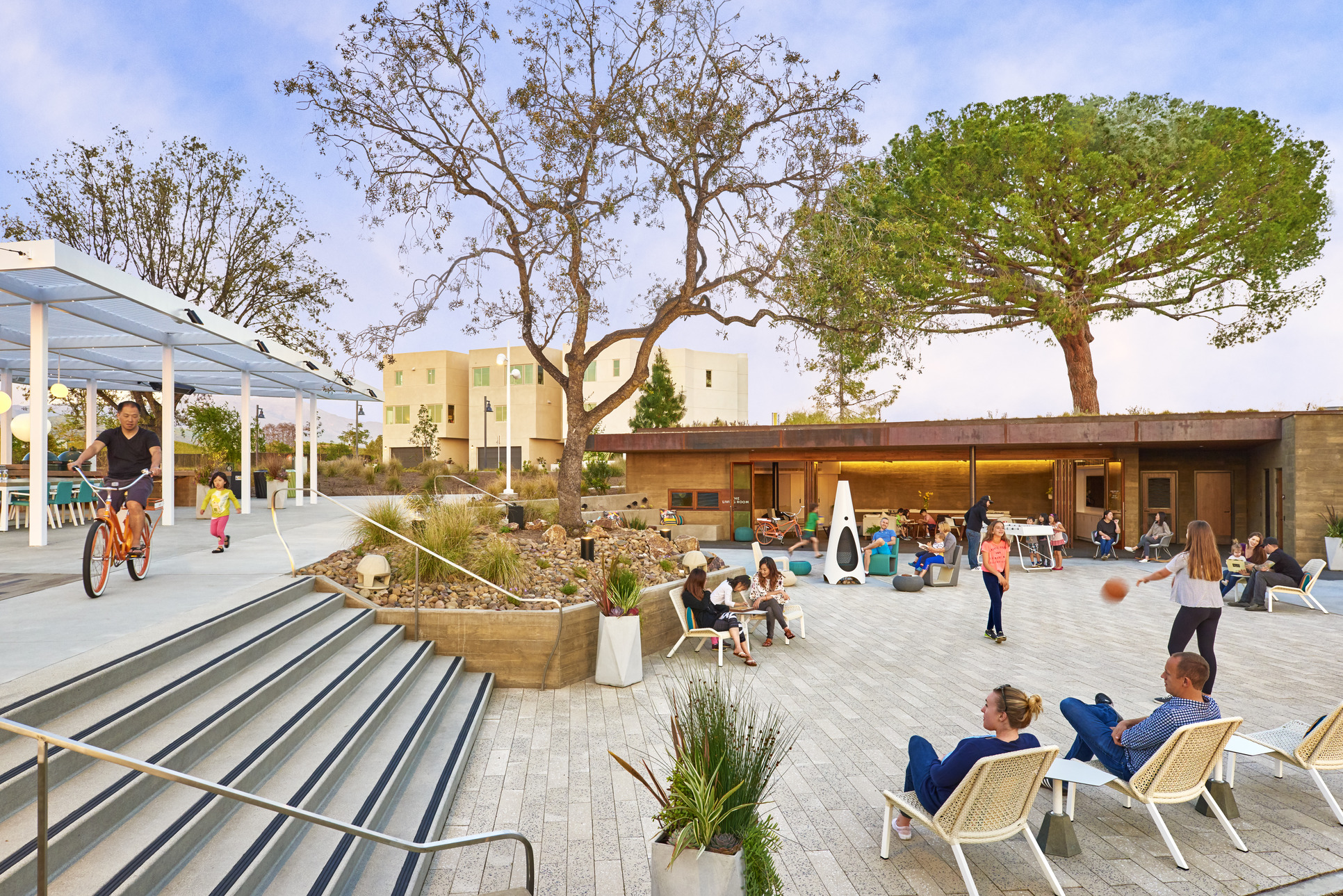
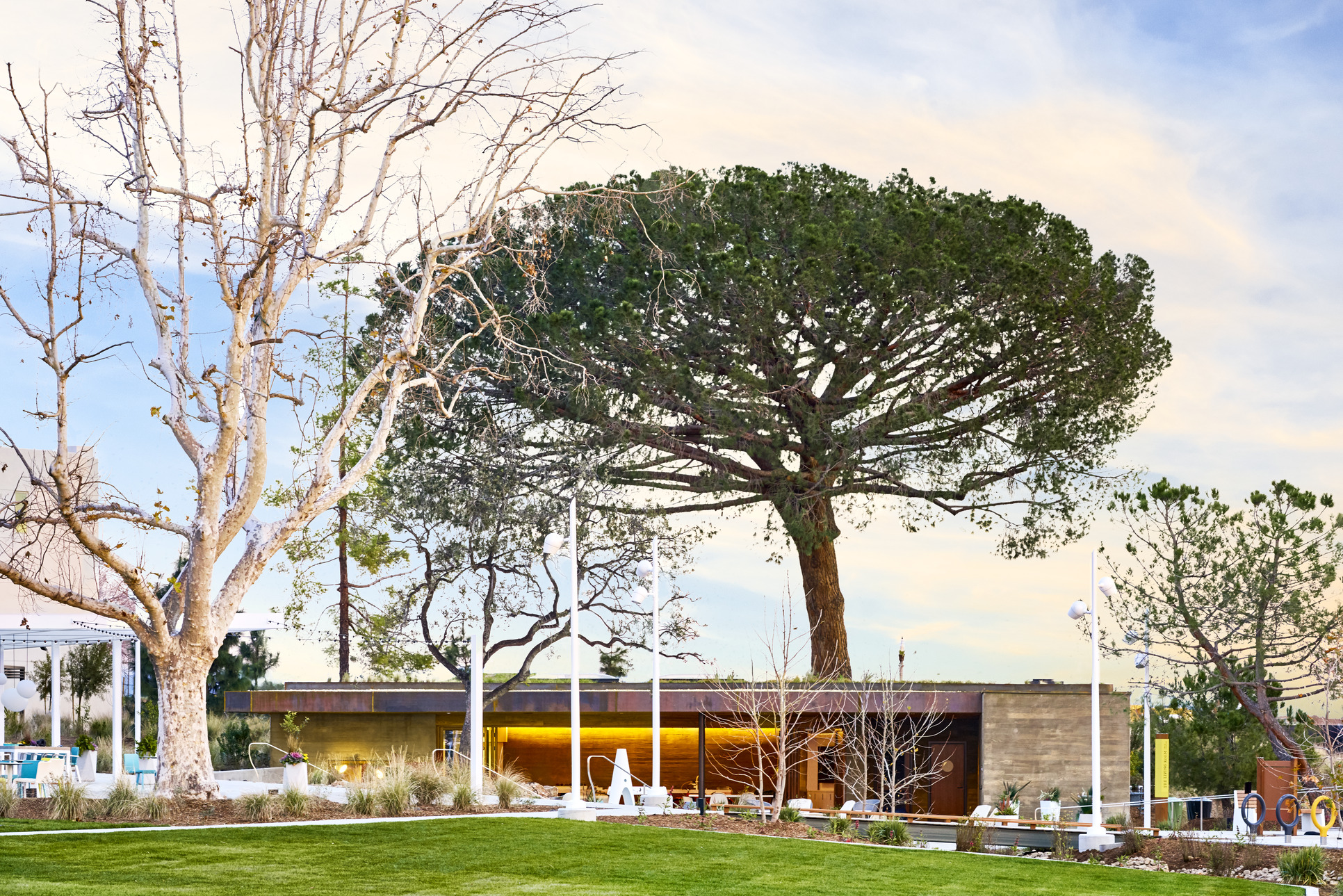
2022
AIA OC Framework for Design Excellence Citation Award – Rise Park
2021
Golden Nugget Award, Best Community Amenity – Rise Park
2019
AIA OC Merit Award – Cadence Park
AIA OC Citation Award – Great Parks Neighborhood
2018
Lumen West Award of Merit – Novel Park
2017
AIA Long Beach/South Bay Award – Novel Park
Studio One Eleven designs innovative community centers at Orange County Great Park
Studio One Eleven: Orange County Great Park Community Centers
Rise Park at Great Park Master Plan Offers Distinctive Leisure and Social Spaces
Design Firm Opens Community Centers at Orange County Great Park MP
Studio One Eleven Unveils OC Great Park, Community Centers
Rise Park Gallery
Novel Park Gallery
Cadence Park Gallery
Parasol Park Gallery
Related Projects
Urban Green
Reno, NV
Steelcraft
Garden Grove, CA
