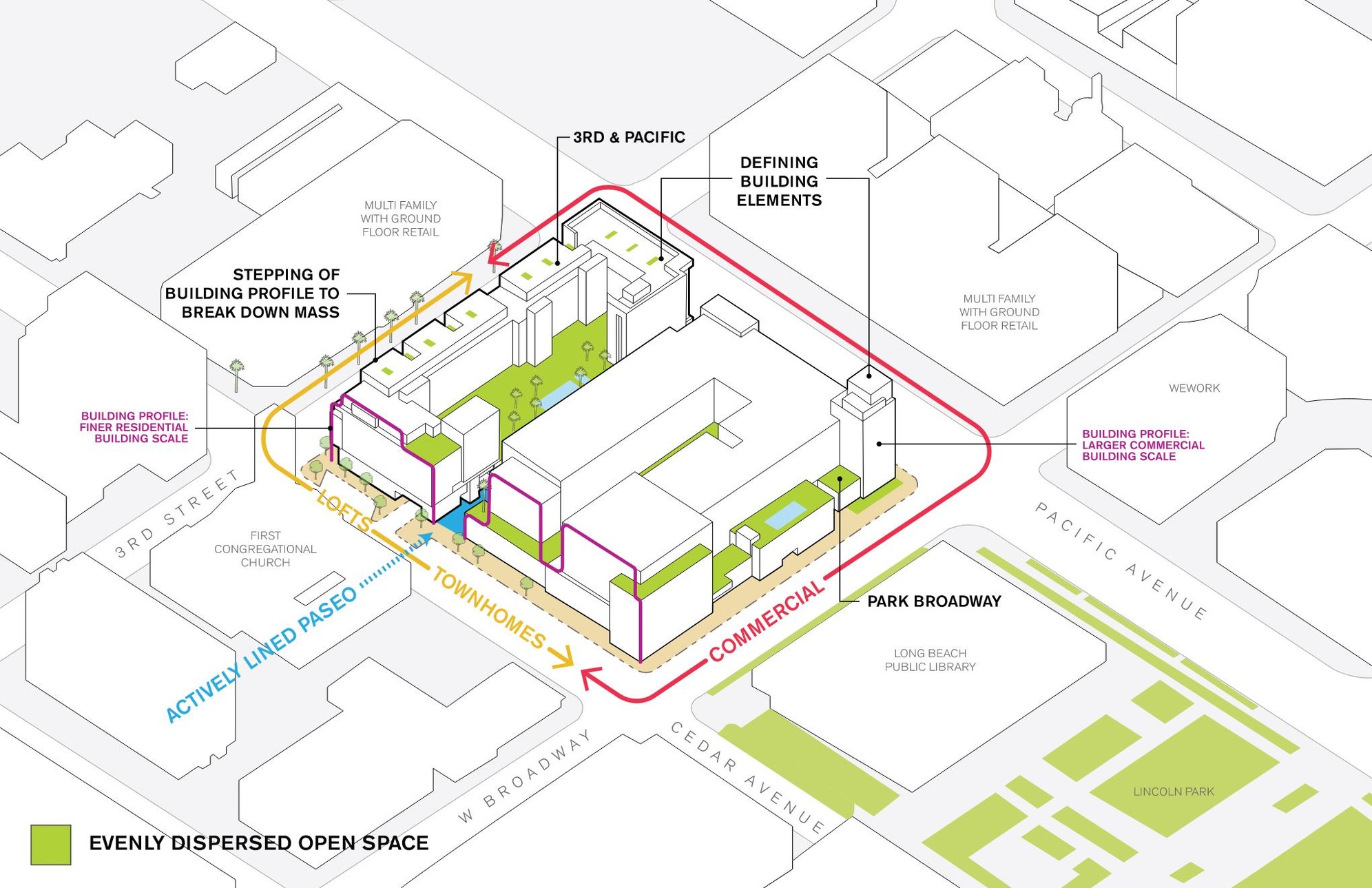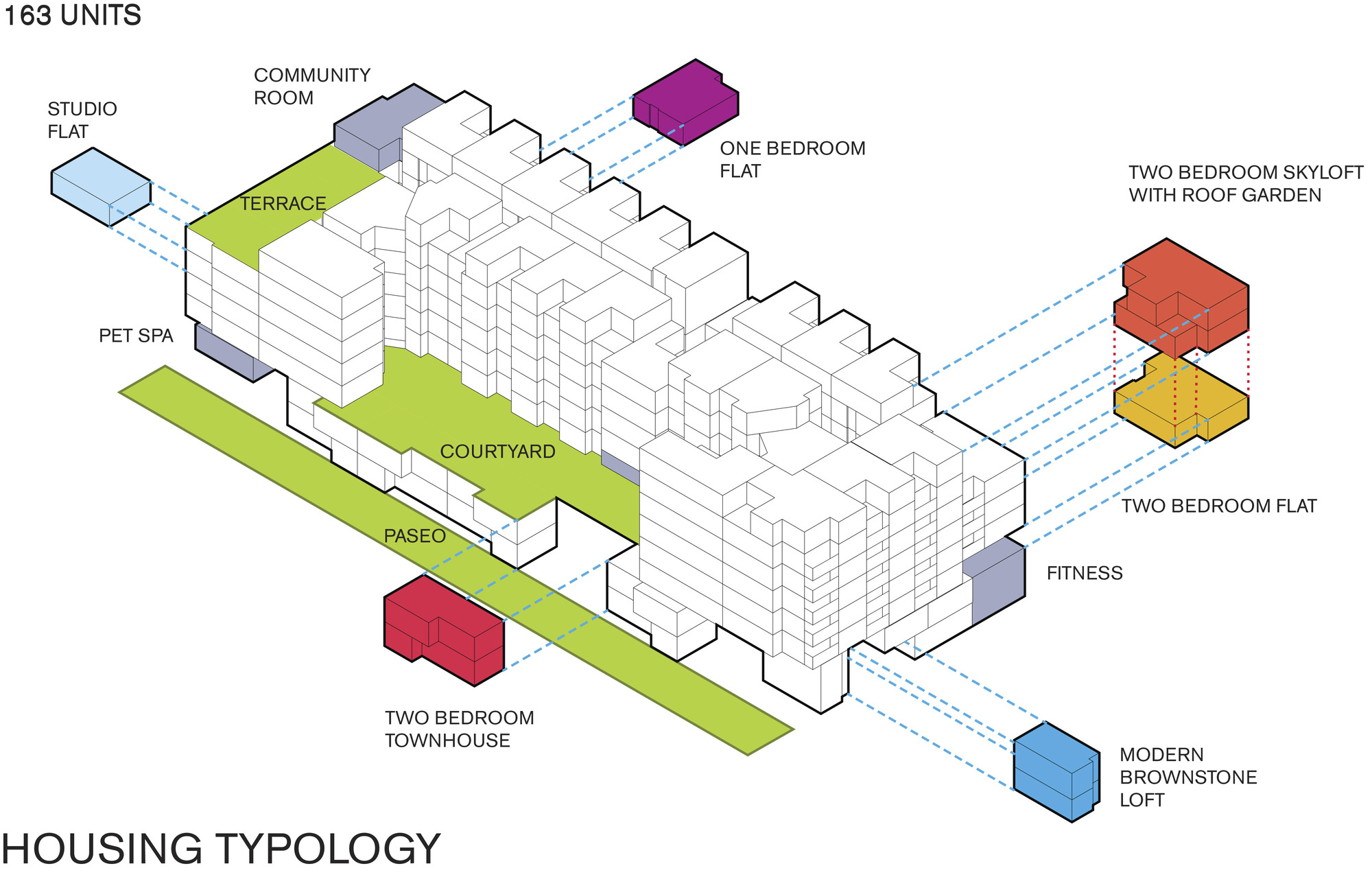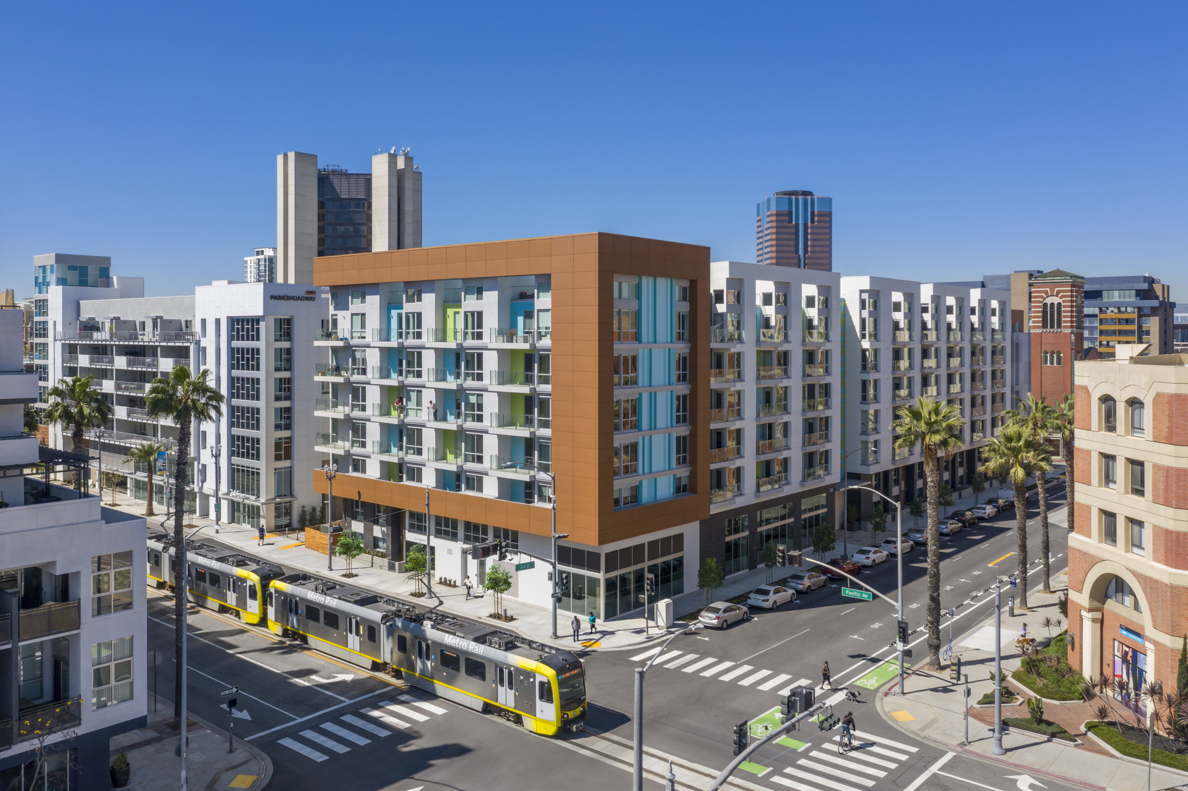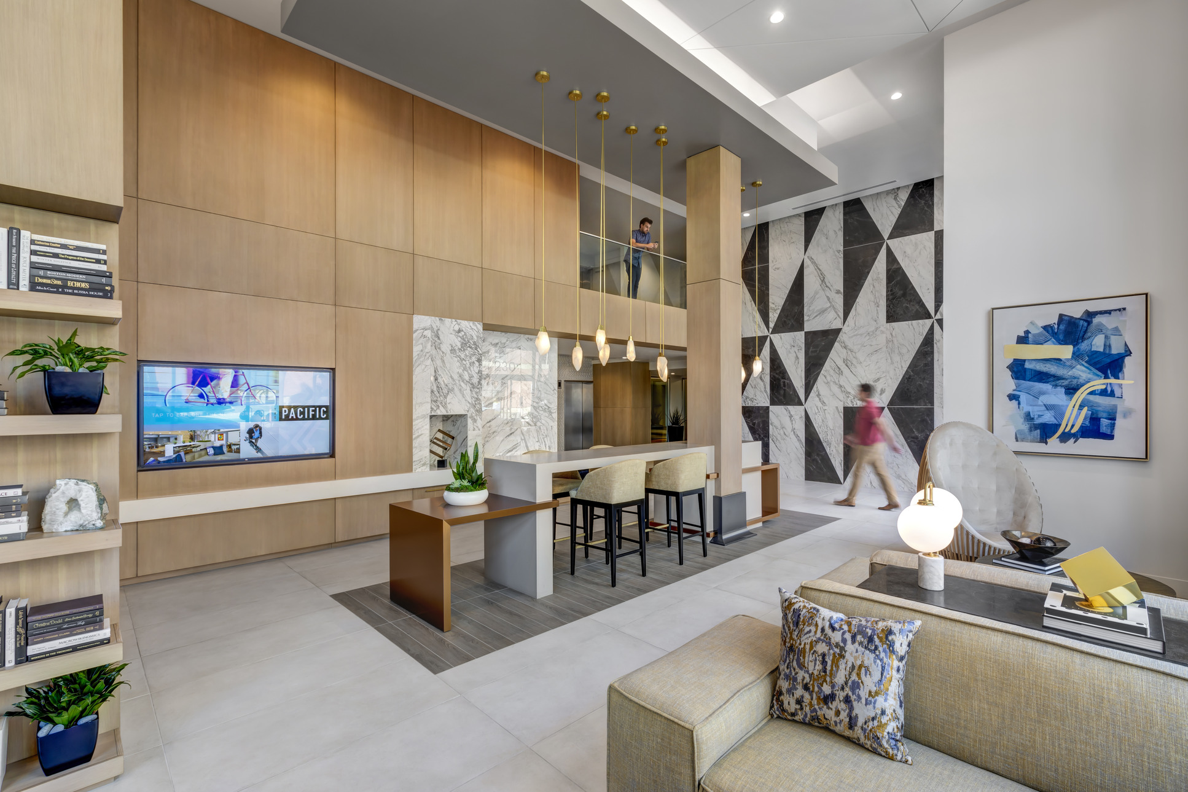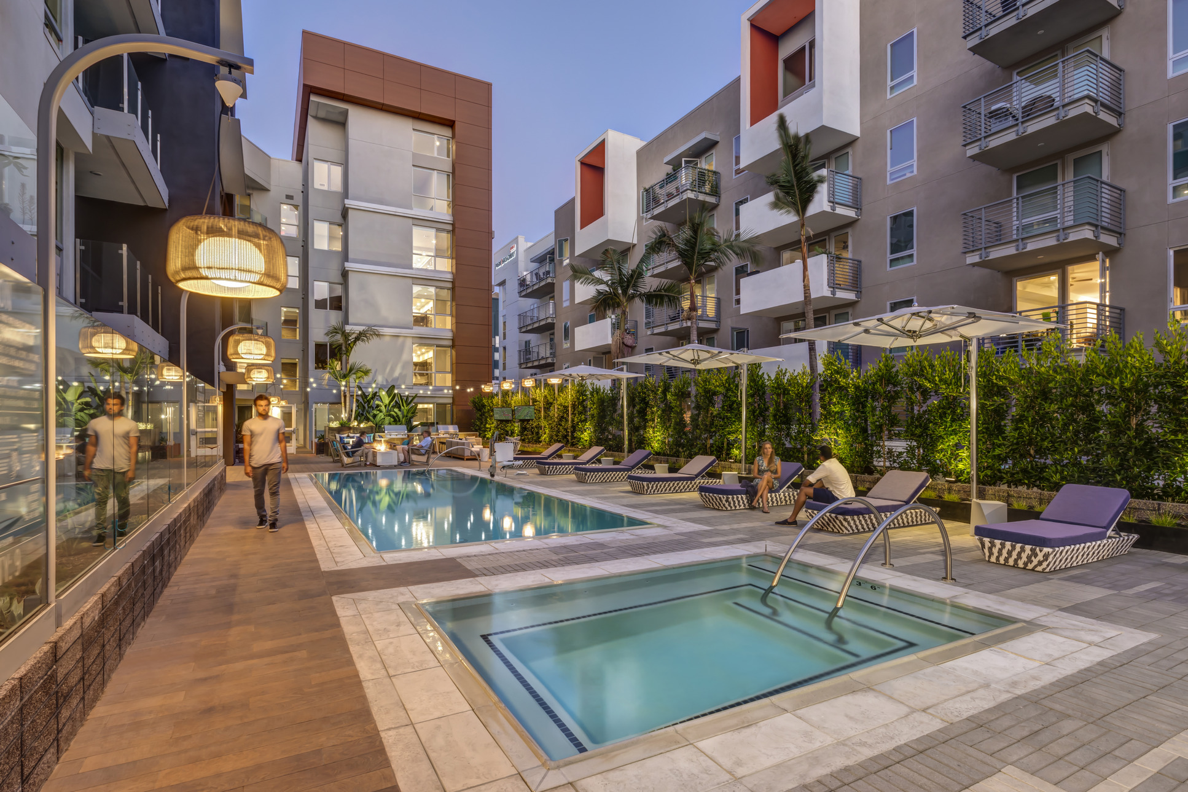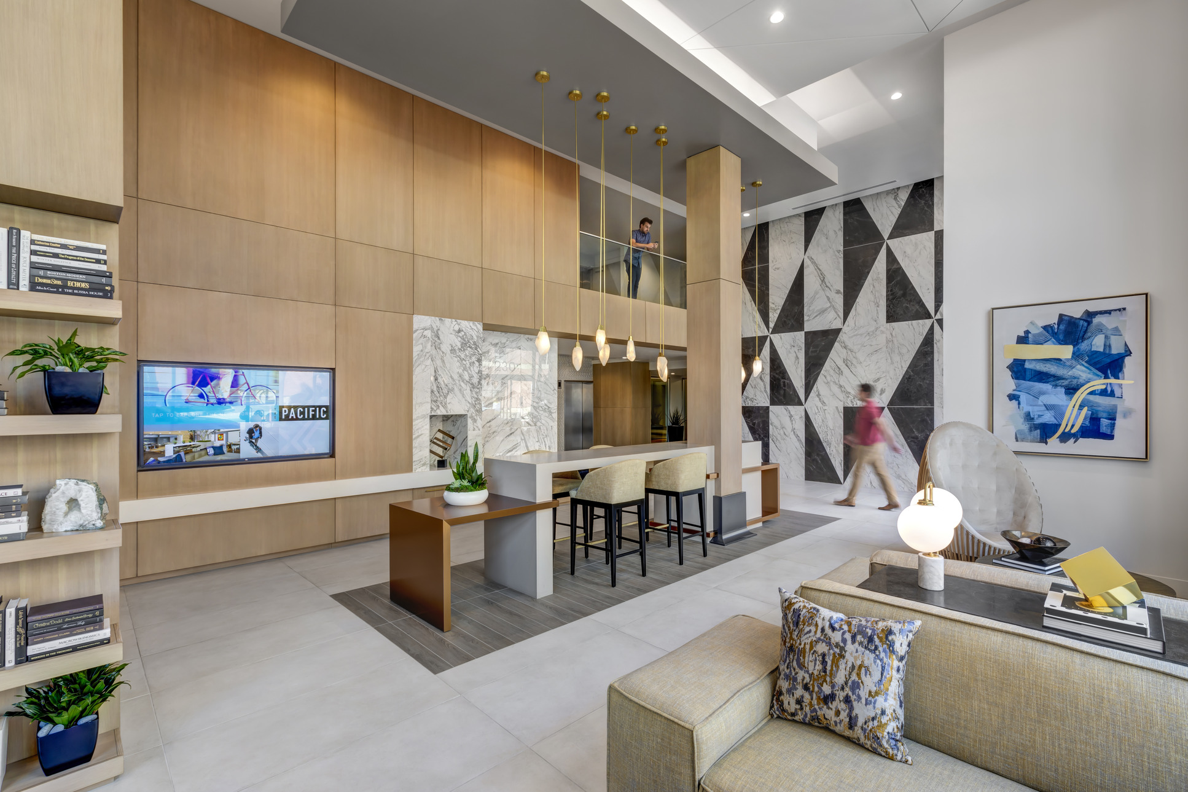About
An Integral and Vital Part of Downtown Connected to the Region through Transit and Bicycle Infrastructure
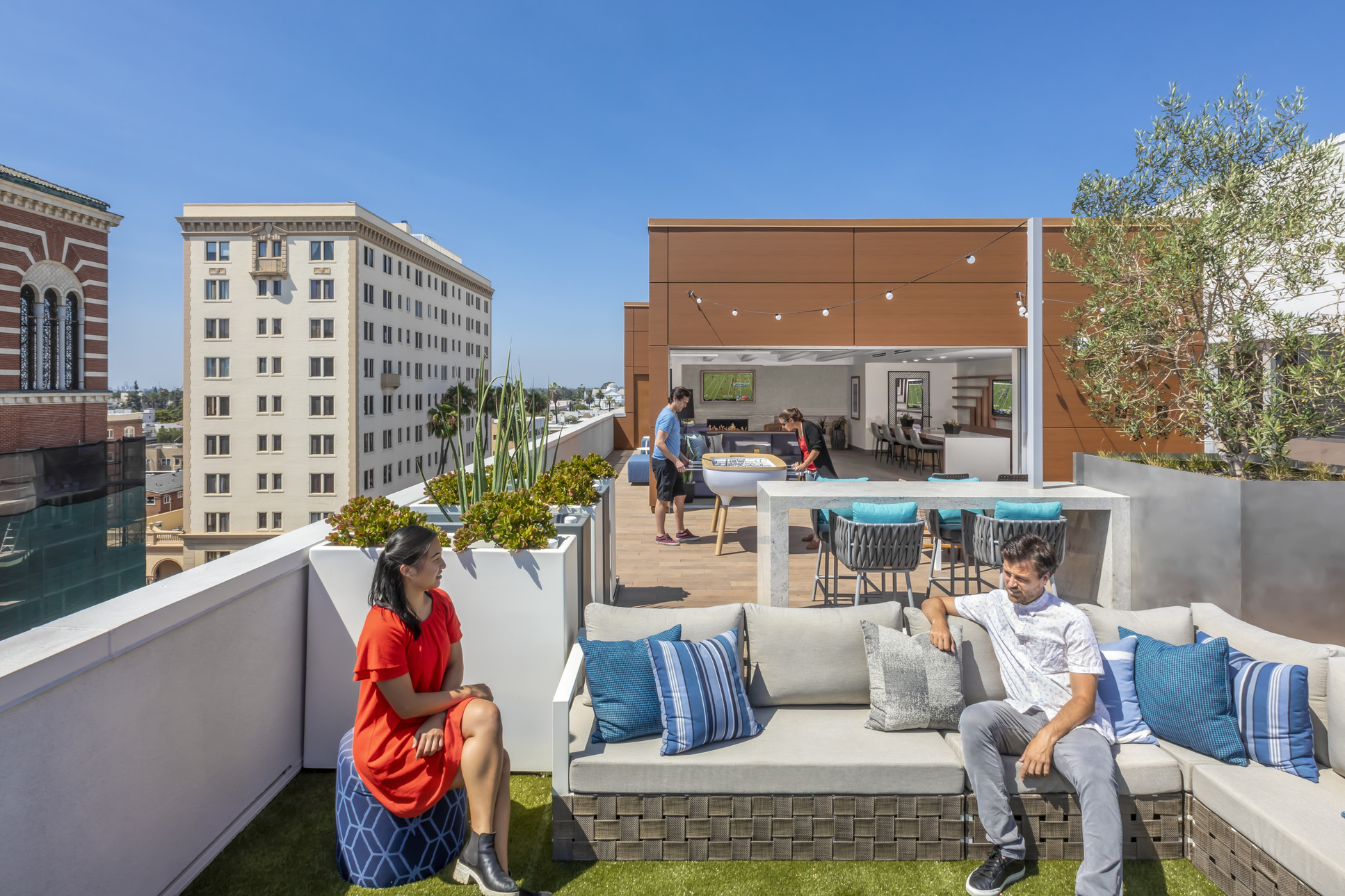
Project Details
Location
Long Beach, CA
Practice Theme
Housing for All
What We Did
Architecture
Size
--- sq. ft.
As part of the new Civic Center Master Plan, this development converts a surface parking lot into 163 new units of housing.
Located adjacent to the downtown cycle track with bike share stations and within walking distance to the A Line Blue Train and bus transit center resulting in many alternative mobility options. The massing steps down and back from the street at the north western corner to increase visibility of the historic First Congregational Church spire. The south facing courtyard allows ample solar access for the pool, fire table and cabanas. A separate community room at the top floor captures ocean and downtown views. Units include, lofts, flats, and townhomes.
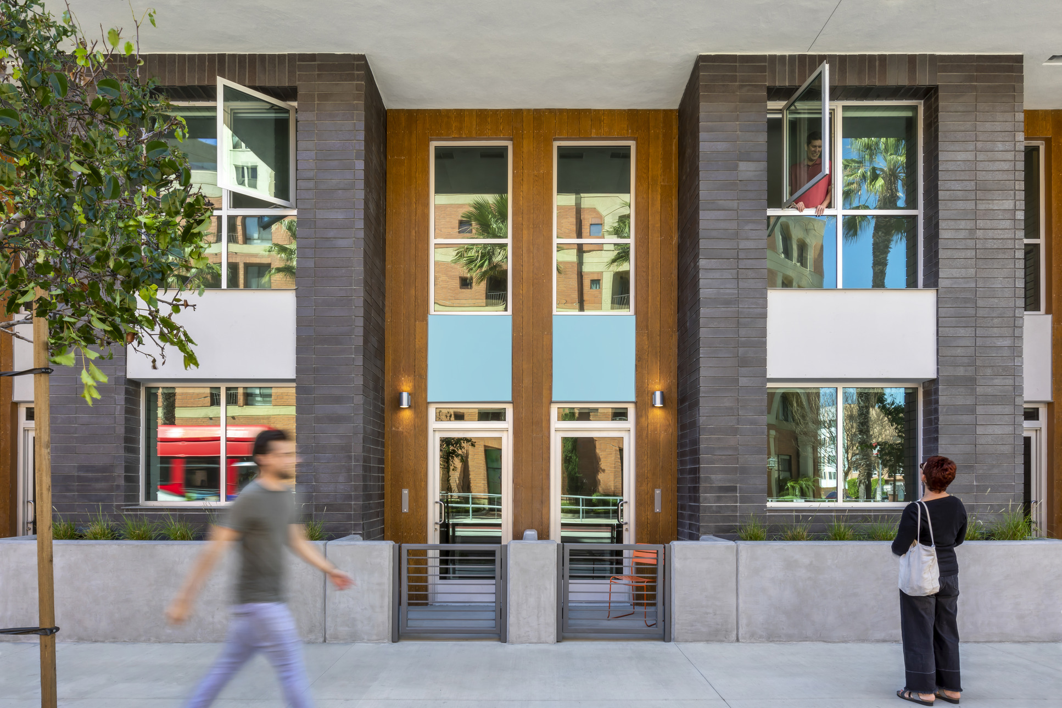
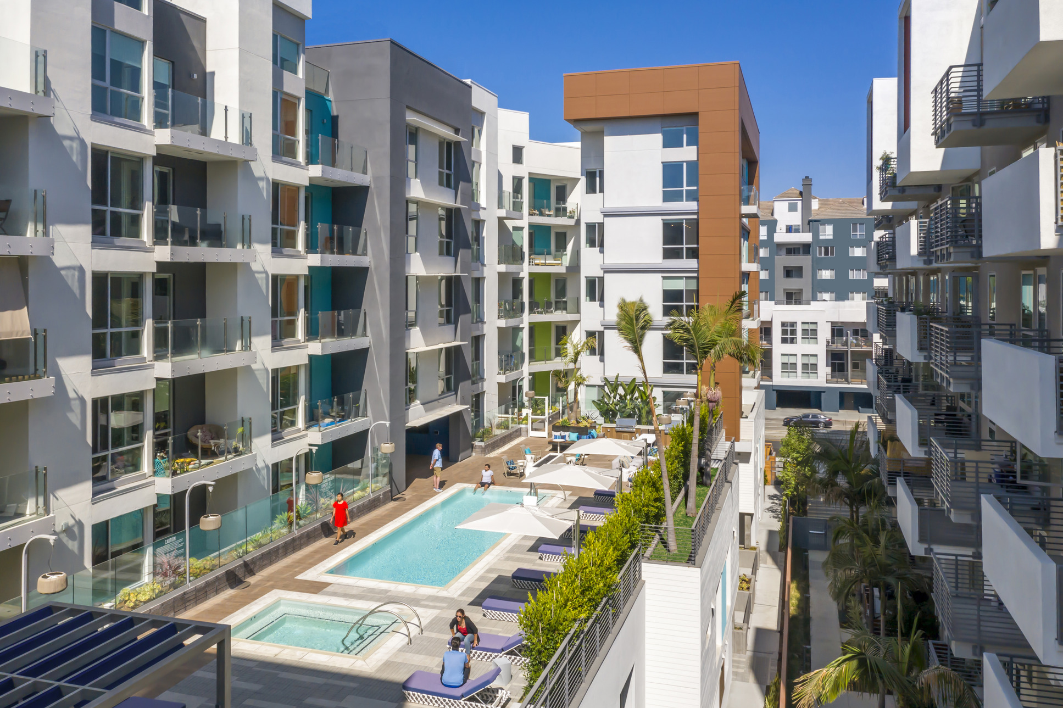
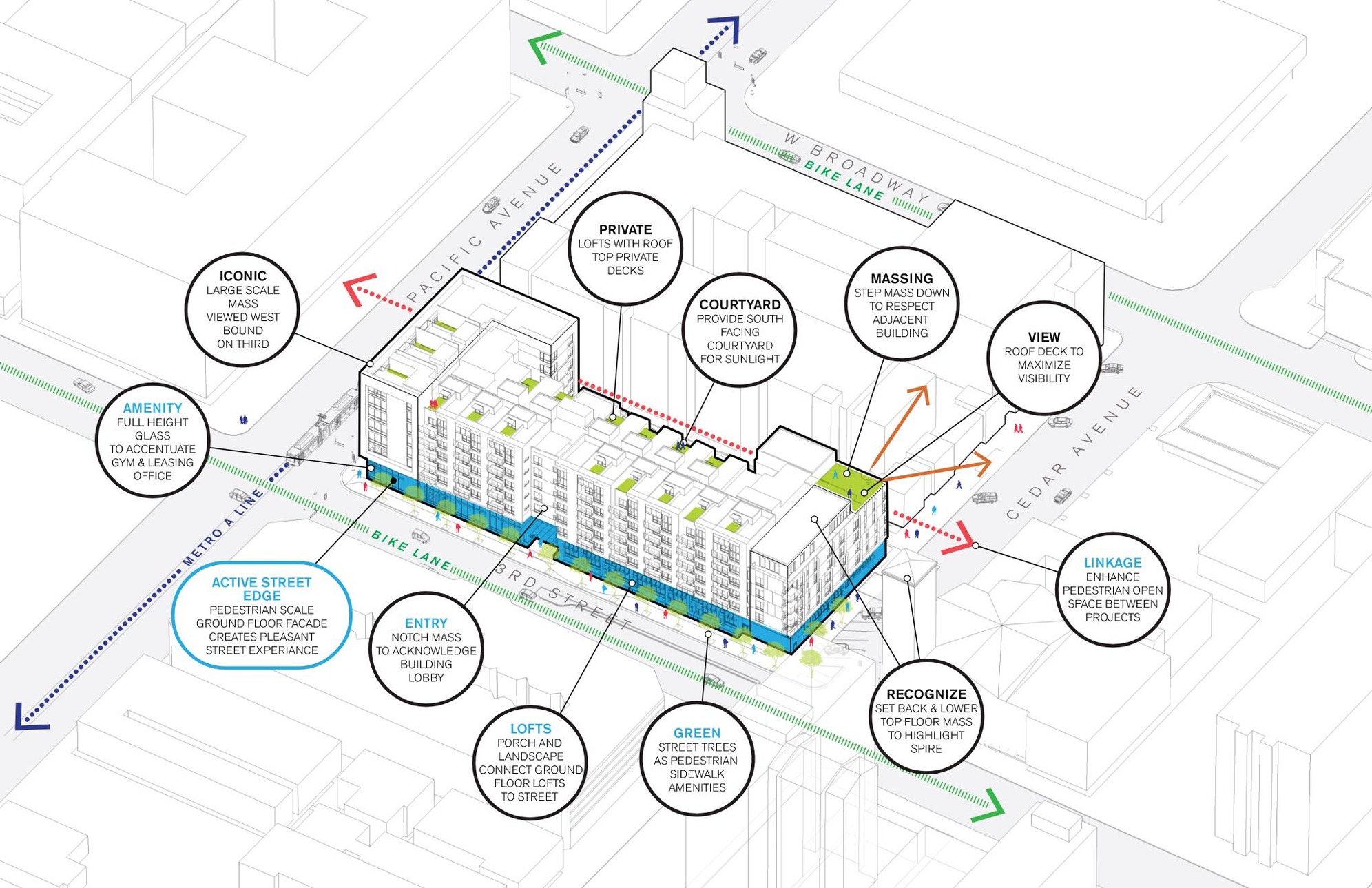
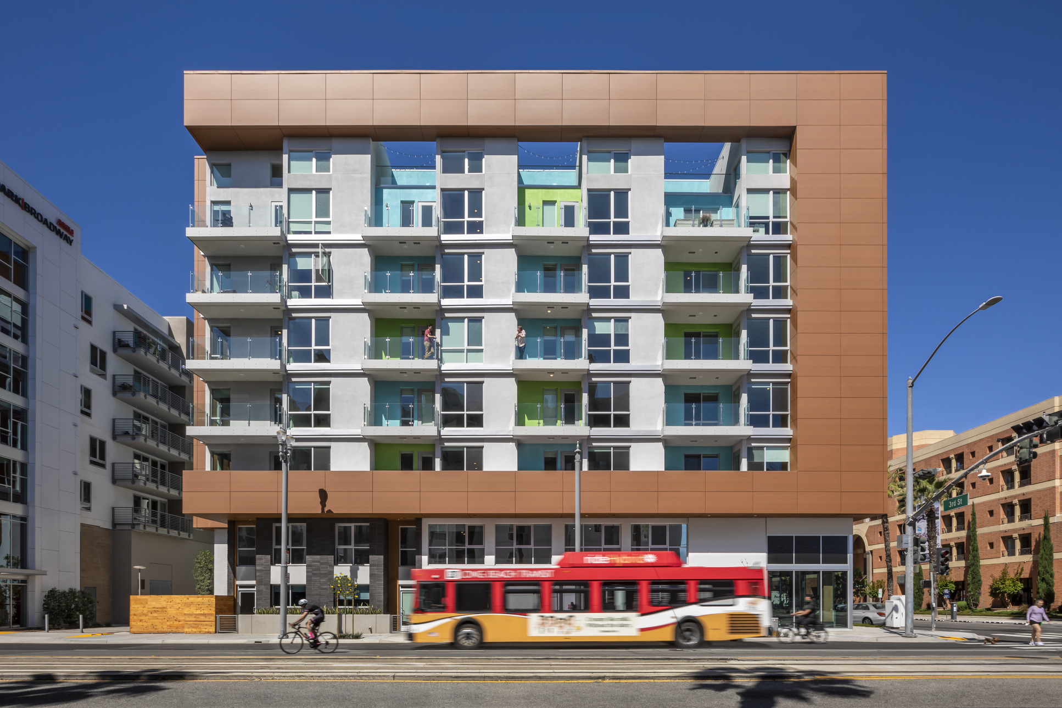
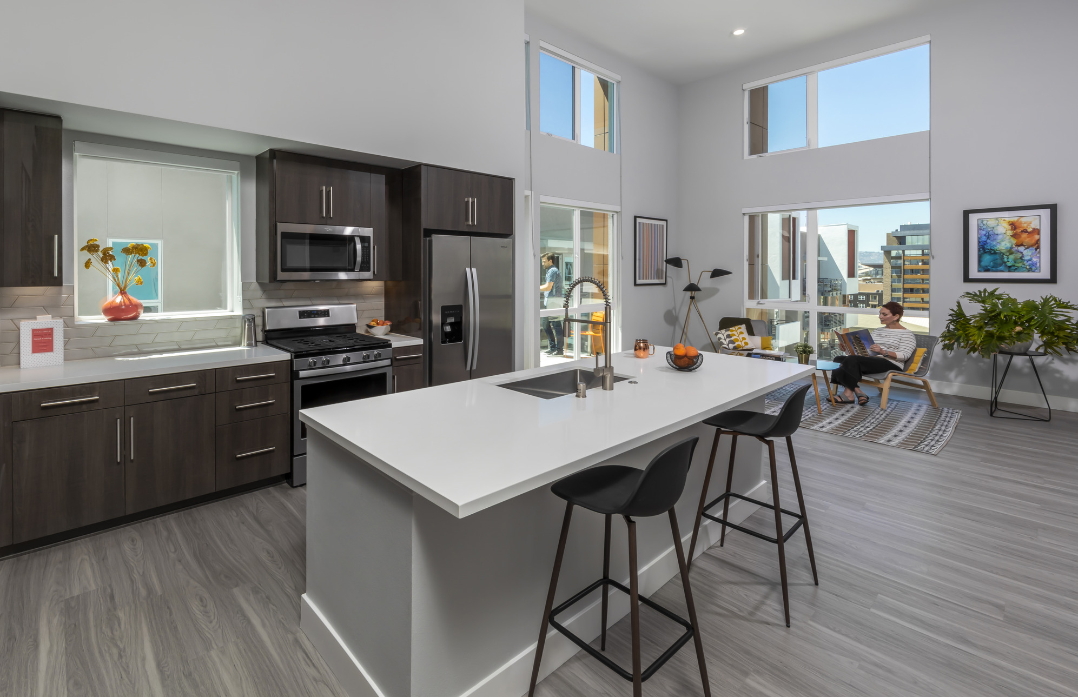
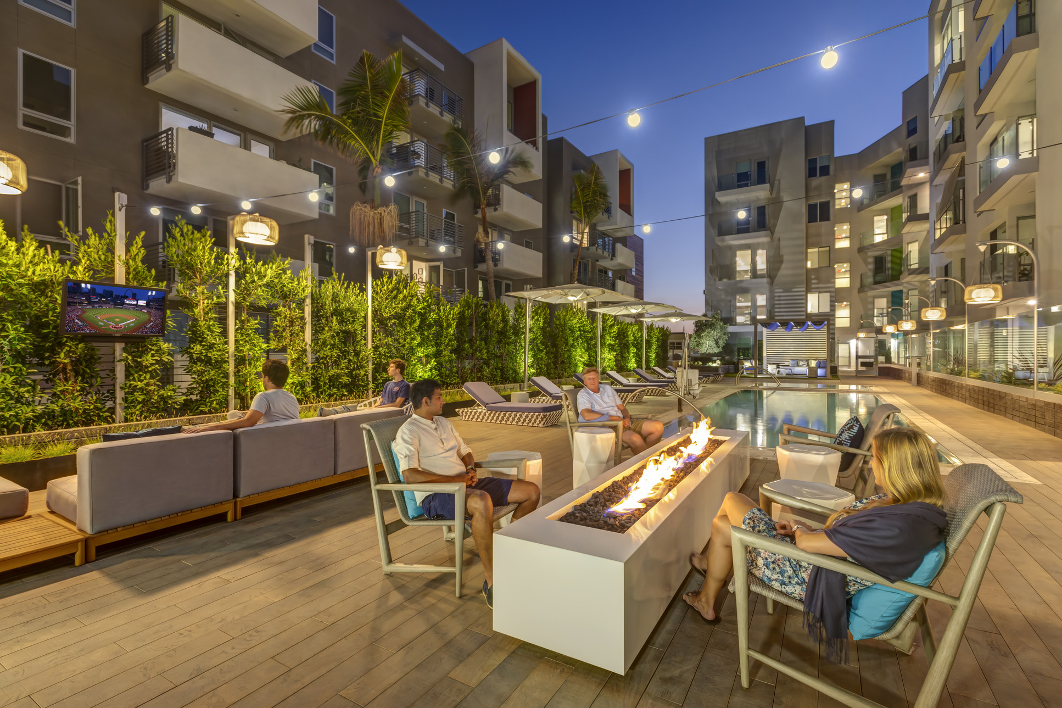
More homebuyers choosing to live in diverse neighborhoods
The Pacific Gets Unwrapped in Downtown Long Beach
Many House Hunters Are Choosing Diverse Neighborhoods That Reflect a Changing Population
Gallery
Related Projects
The Linden
Long Beach, CA
Domain
West Hollywood, CA
