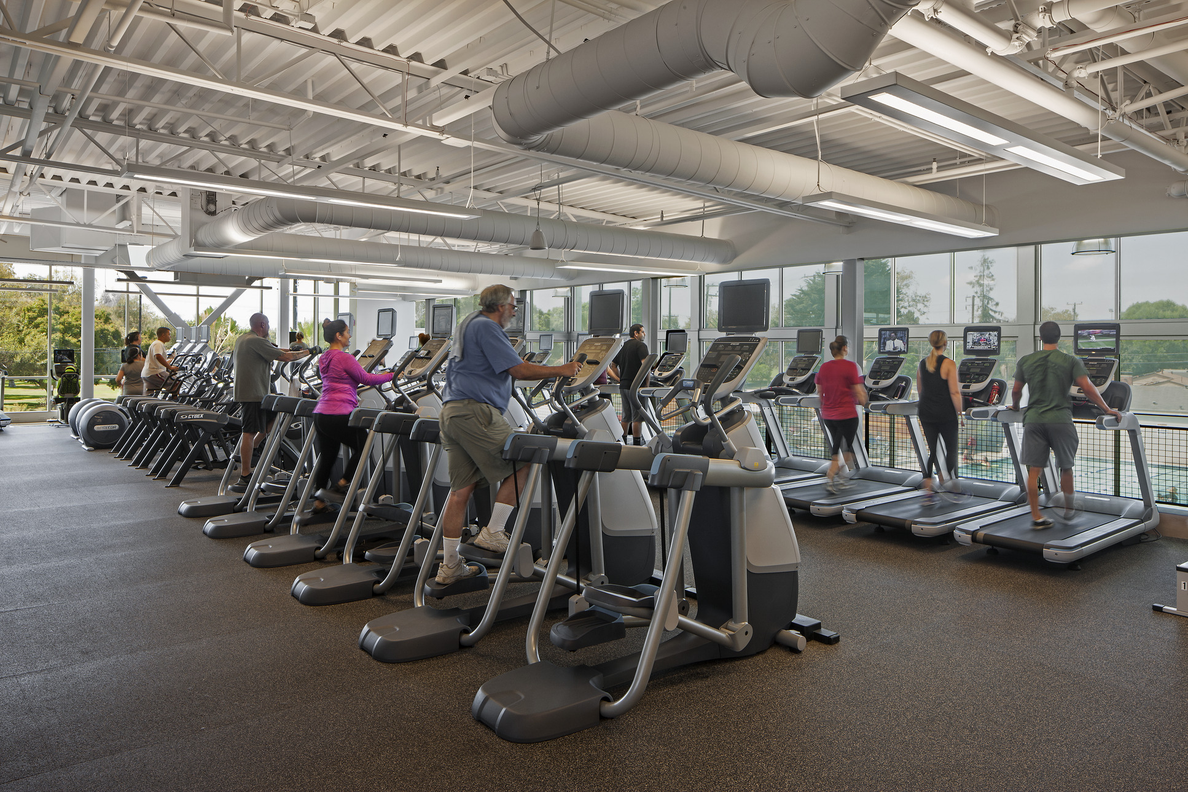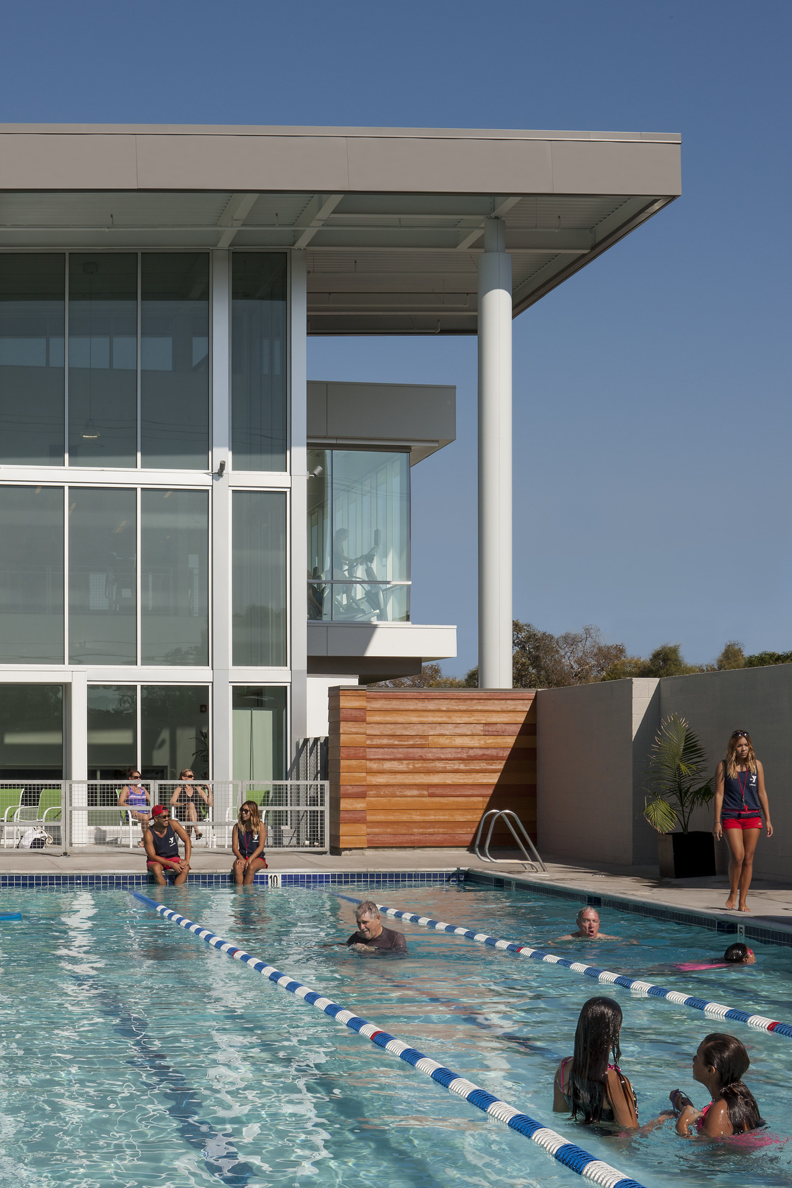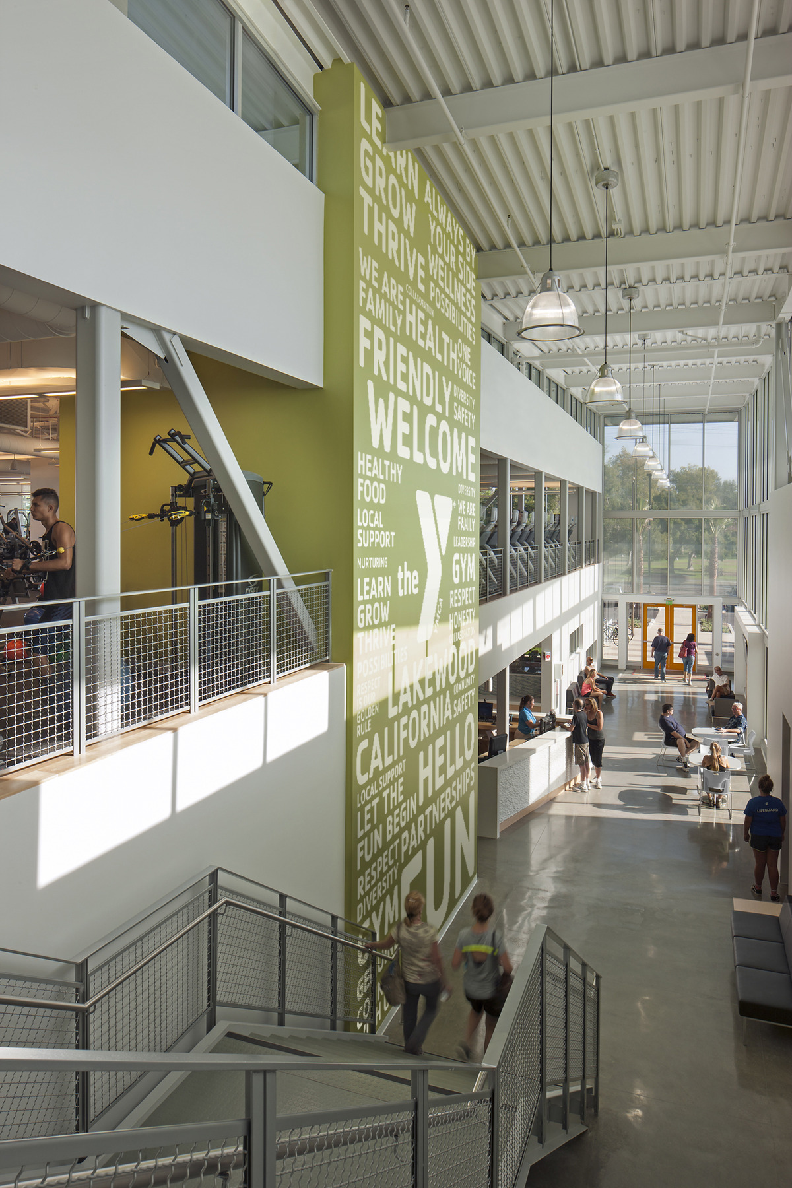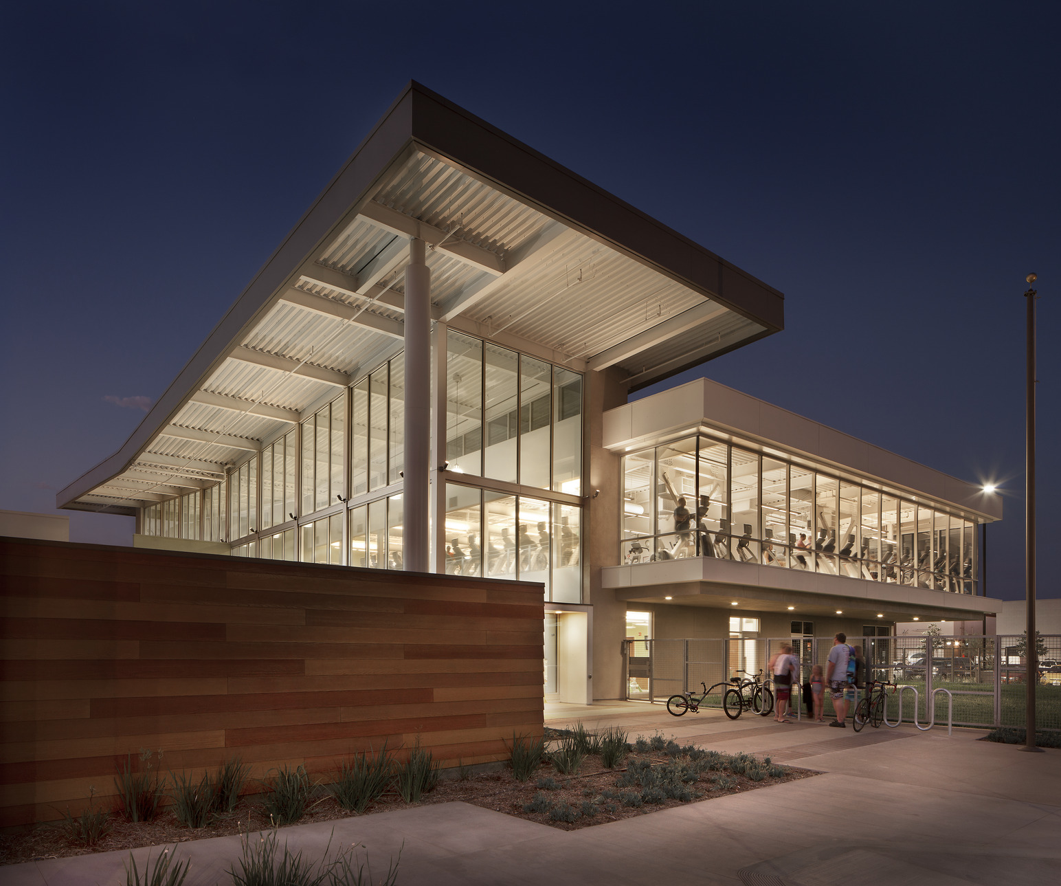About
Project Details
Location
Practice Theme
What We Did
Size
Situated near the busy corner of Woodruff Avenue and Carson Street, the existing facility faced a series of challenges.
Visibility was significantly blocked from the street by a new retail center featuring a small pad building and outdoor hockey rink, and the shoppers reduced available parking for YMCA users. Subsequent building additions to the YMCA attempted to address increasing demands for space but created confusing circulation while falling short of accommodating needs. Finally, static membership growth and an aging user base raised concerns about the viability of the facility in the future.
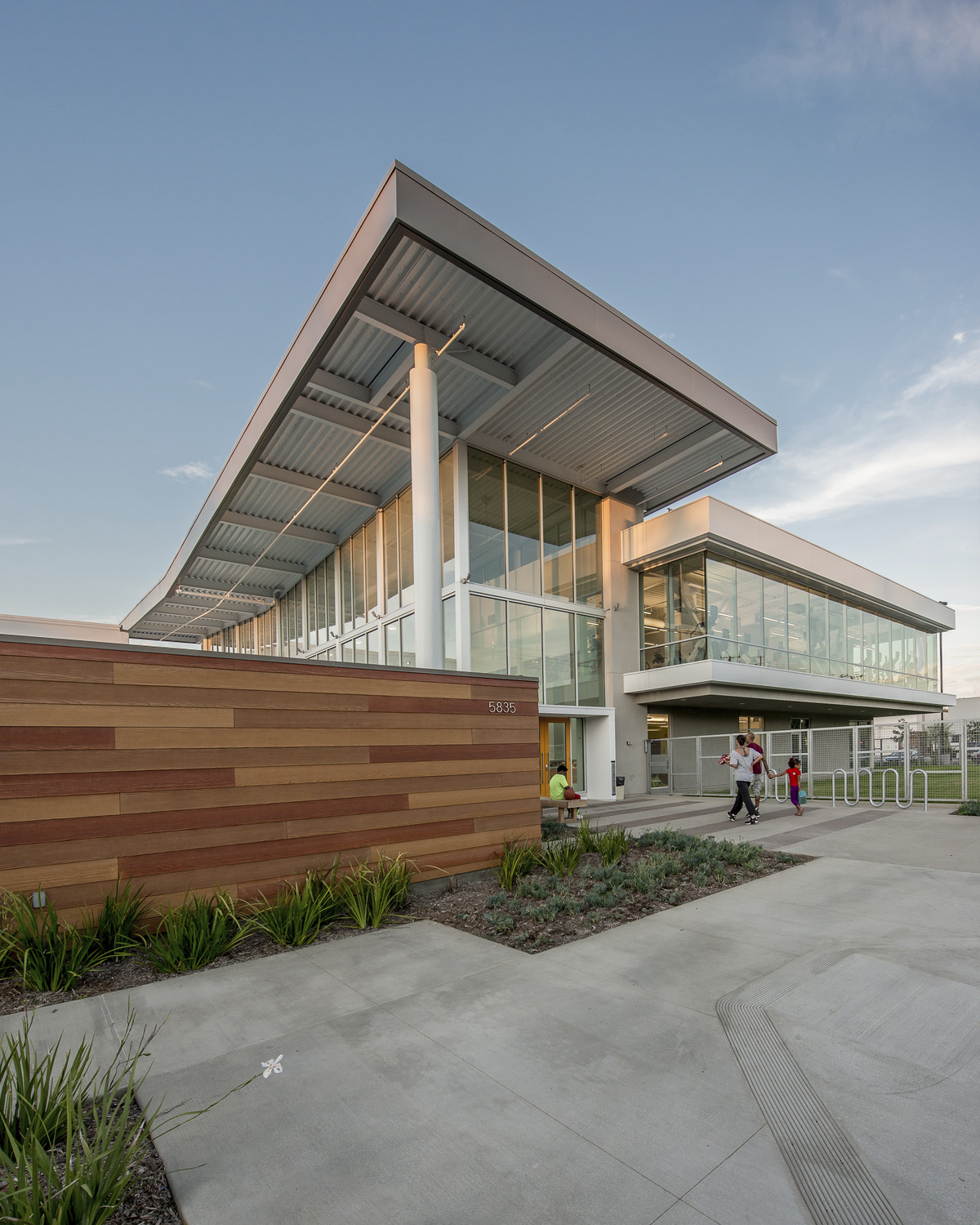
To address these challenges, the portion of the site fronting Carson Street was cleared to double the facility’s square footage to 32,000 and create a strong architectural identity to serve as a welcoming “front door” to the community. The original undersized lobby was replaced with a stunning double-height corridor which has come to be known as the “grand hall”. Highly visible from Carson Street, the grand hall and second-floor fitness room serve as a distinctive beacon both day and night.
The expansion has greatly increased the diversity of the users and is now one of the busiest locations in the region. The Lakewood YMCA now serves as a successful model for the organization nationwide.
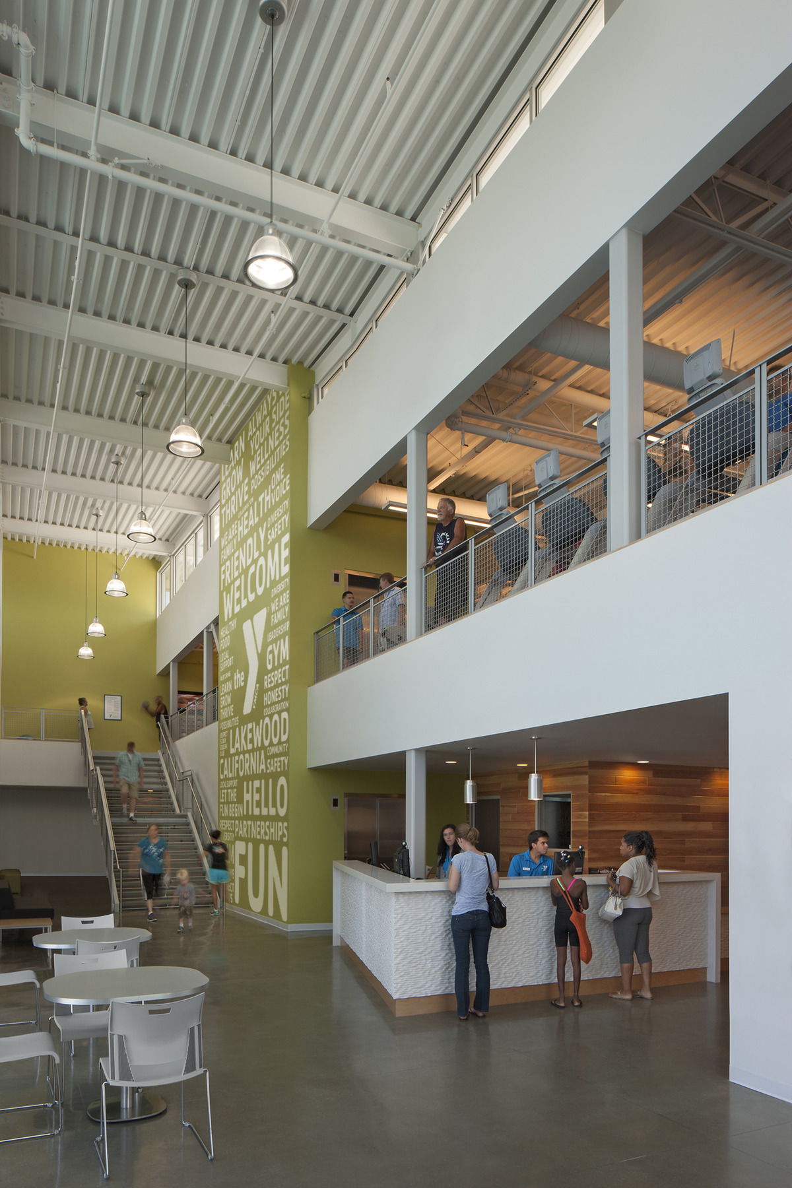
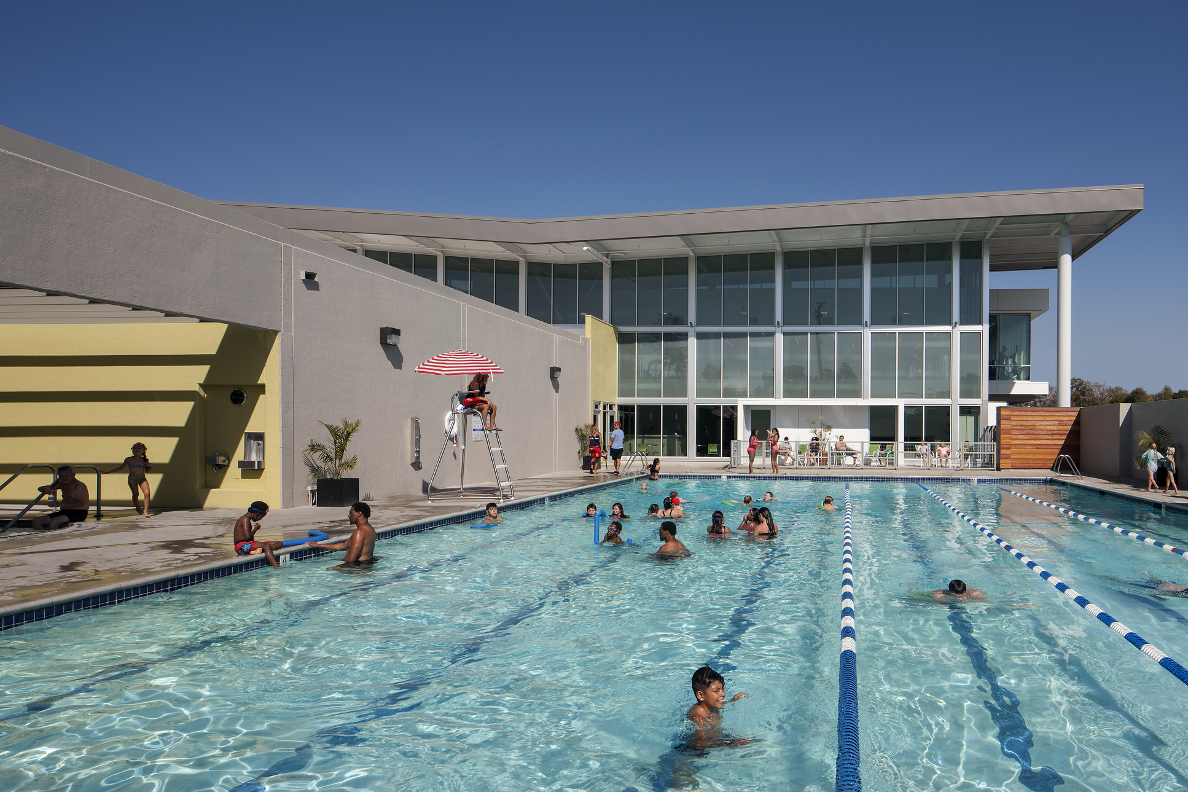
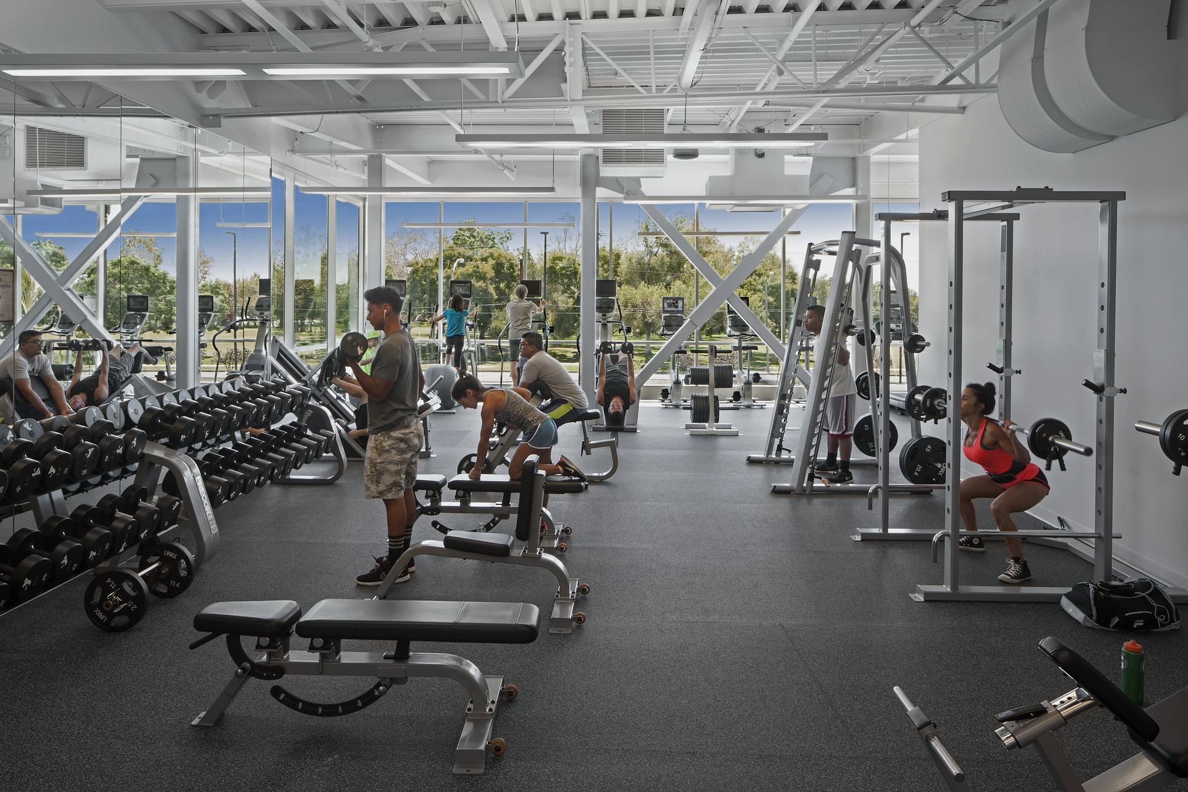
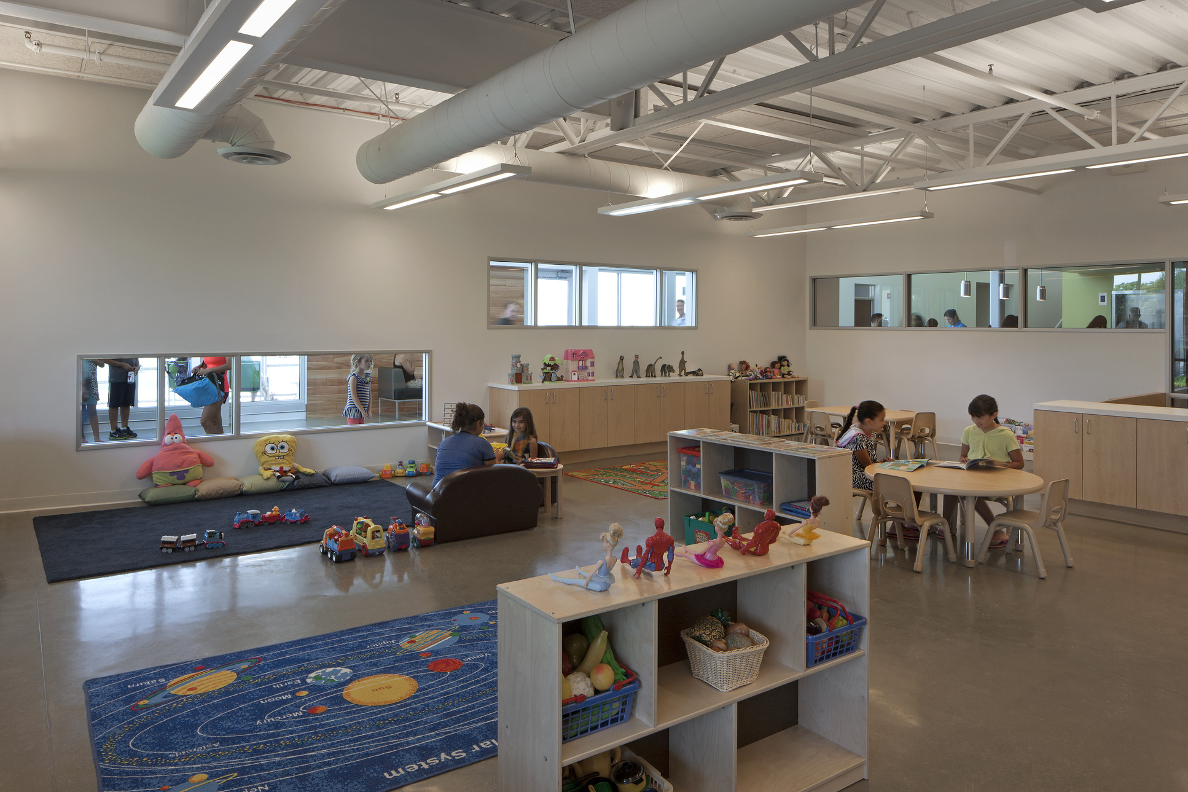
2016
LABJ Commercial Real Estate Awards
2015
AIA Long Beach/South Bay Design Award
SCDS Annual Design and Philanthropy Awards
Gallery
Related Projects
Ronald McDonald House
Long Beach, CA
Orange County Great Park
Irvine, CA
