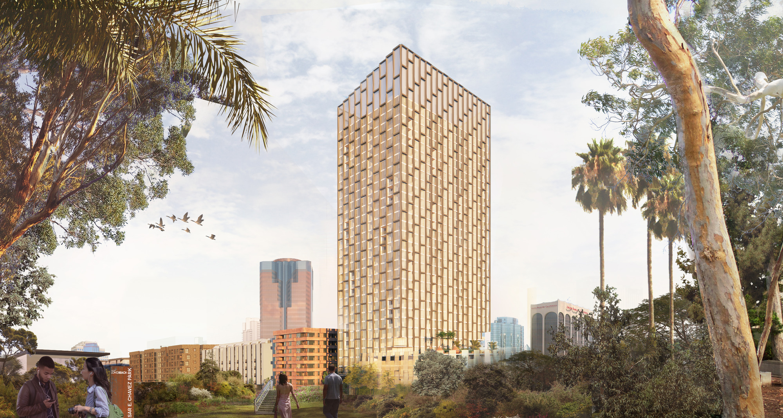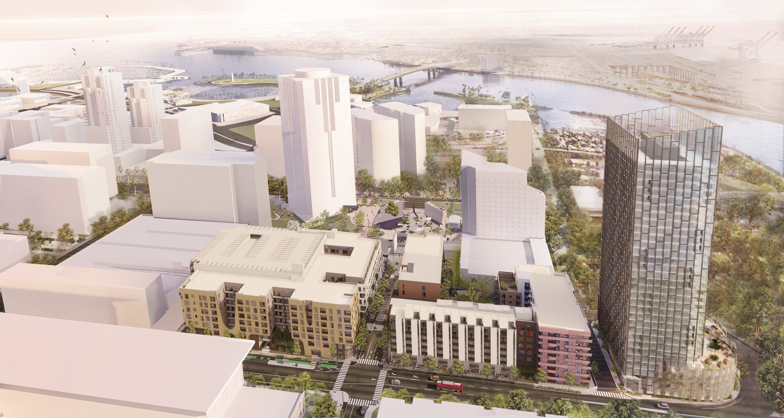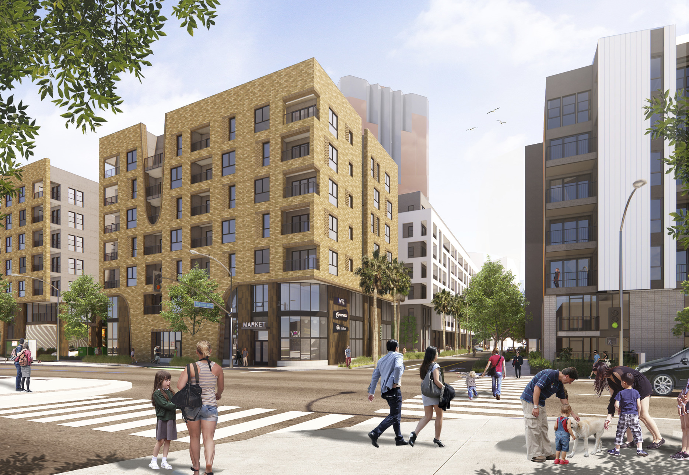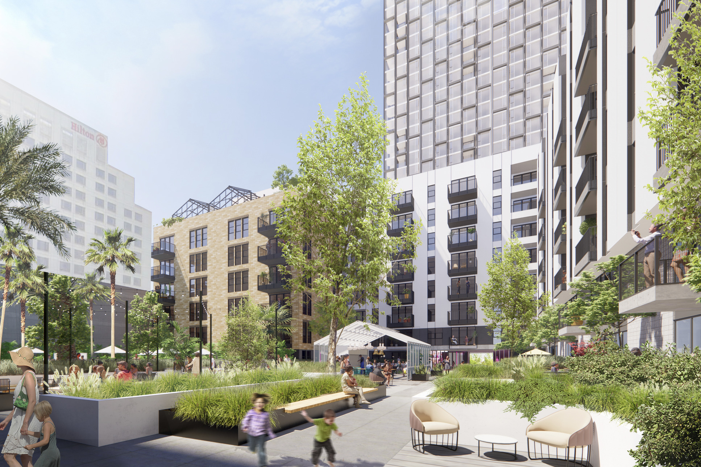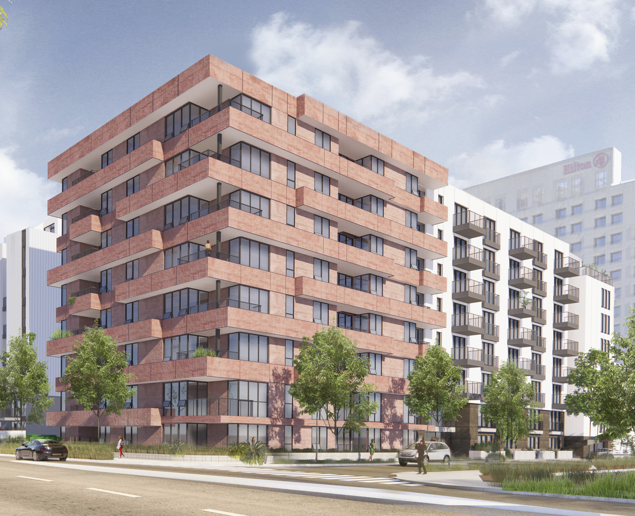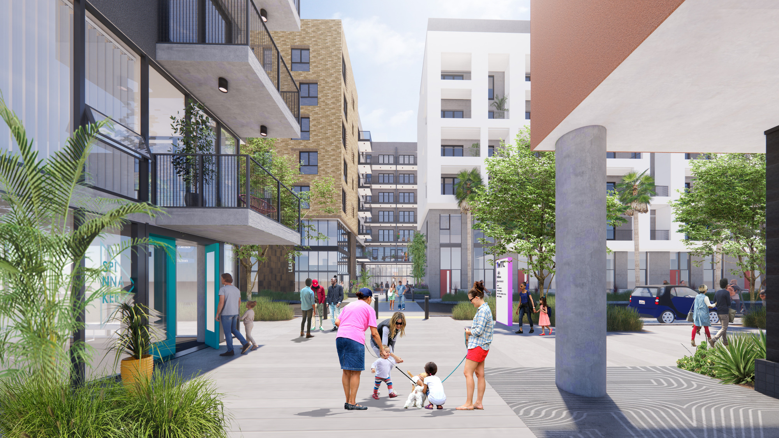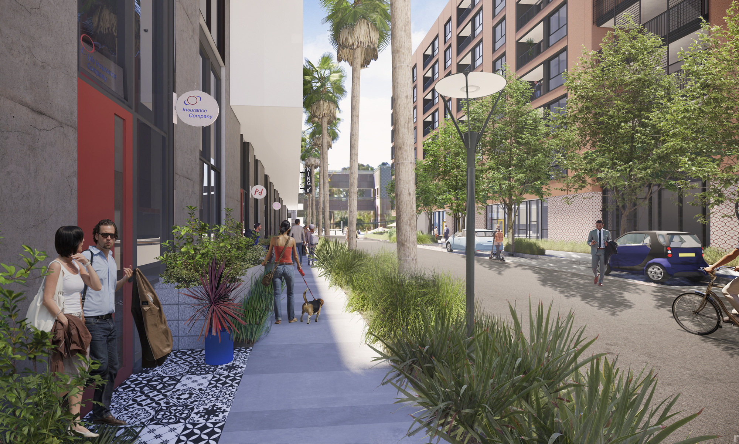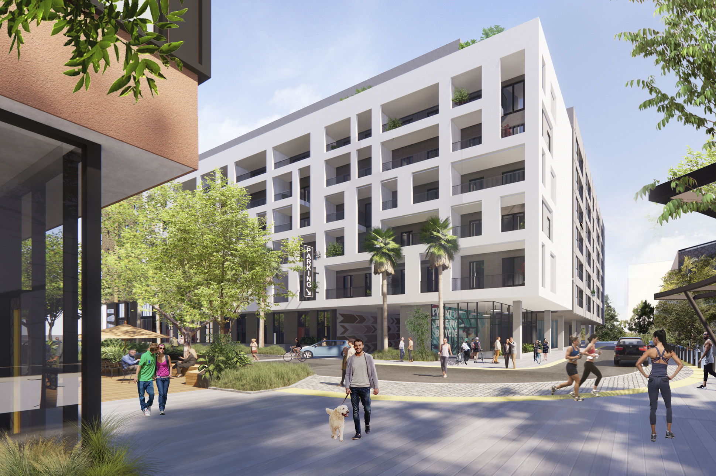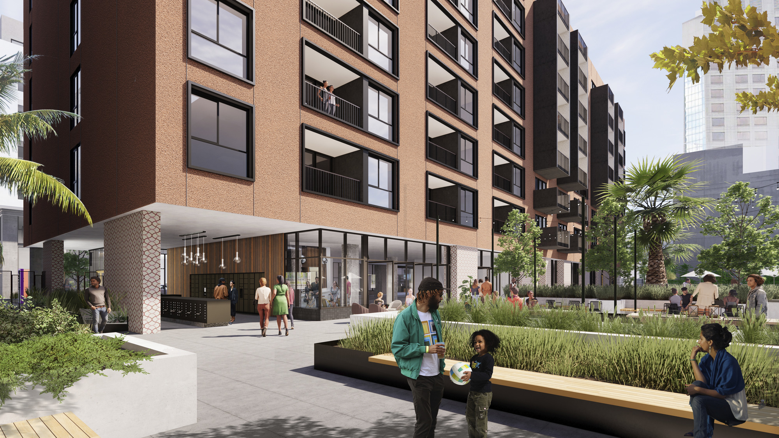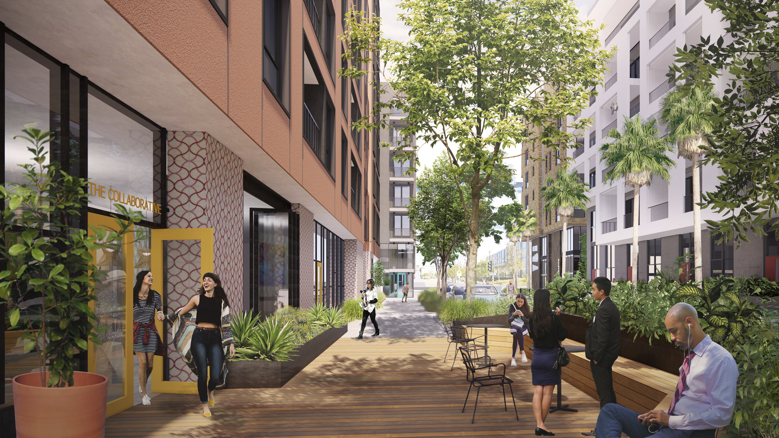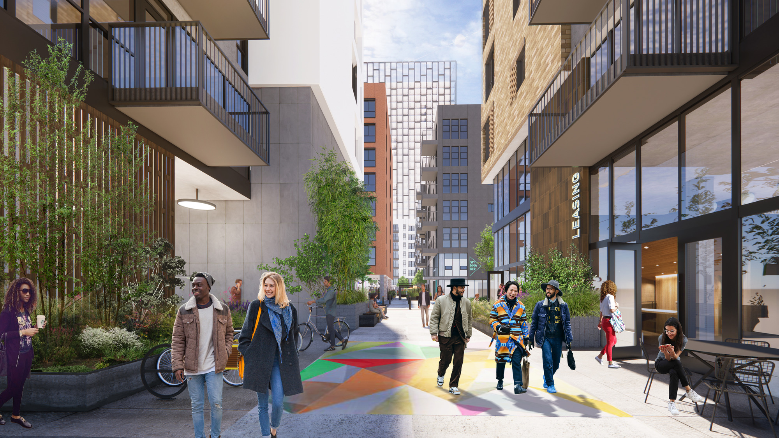About
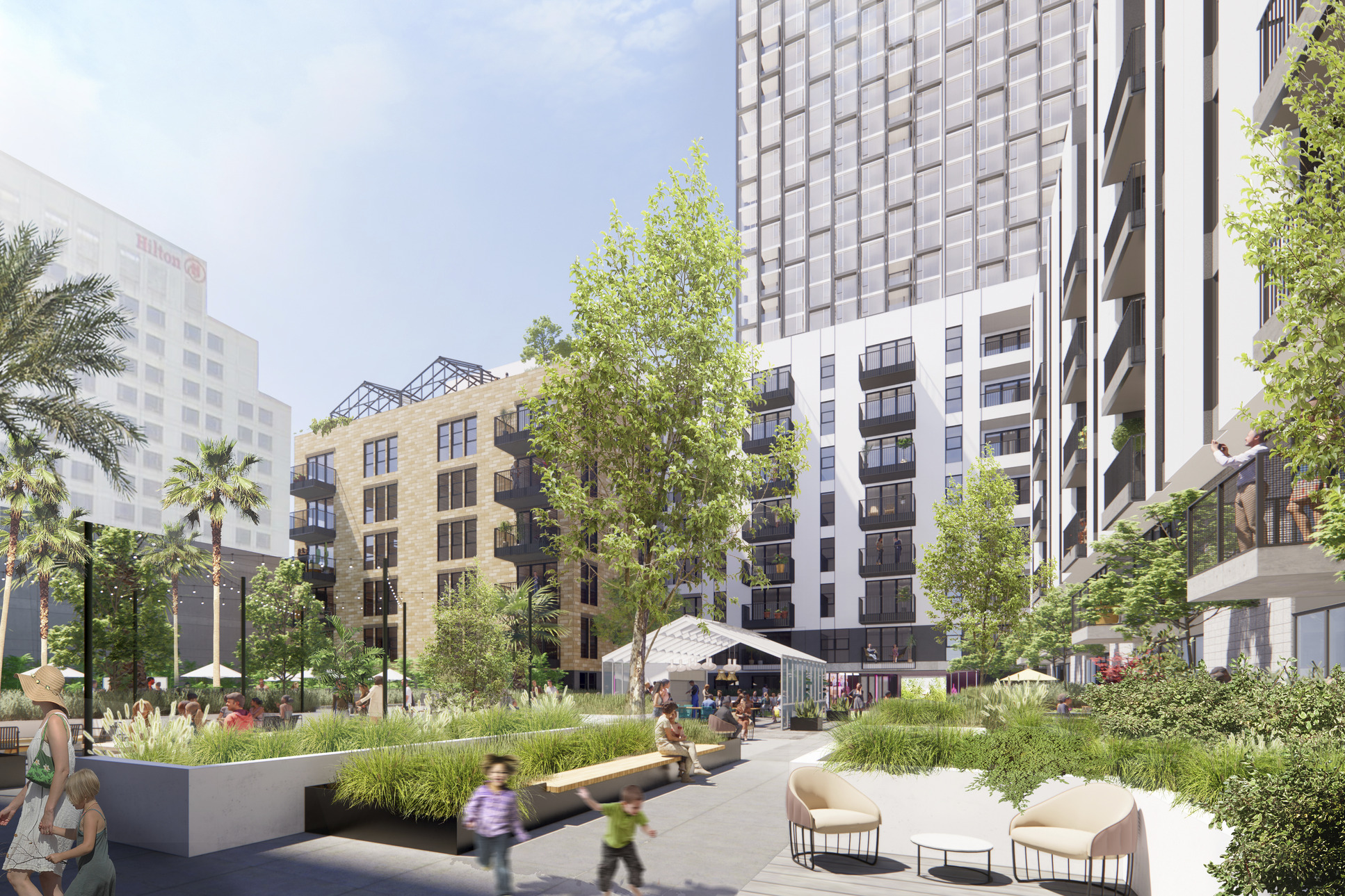
Project Details
Location
Practice Theme
What We Did
Size
Historically a neighborhood of smaller structures, this site was cleared for the construction of the World Trade Center and adjacent hotel and parking lots in the 1980s.
This project seeks to break down the megablock, reintroducing the historical street grid and bringing housing, live-work, and retail spaces to round out a vibrant, mixed-use district. The project is set to bring varied height to the Long Beach Skyline ranging from 5 to 40 stories high and create a welcoming gateway to the western edge of Downtown.
Westside Gateway is designed to create connections and view corridors across the site, breaking up the scale of the block and connecting the various buildings, through new streets, paseos, and pathways. Much of the ground floor of the Westside Gateway project is designed to allow for various uses by designing the structures with a flexible concrete podium and open plan that is adaptable to differing storefront configurations and demising wall layouts as needs change.
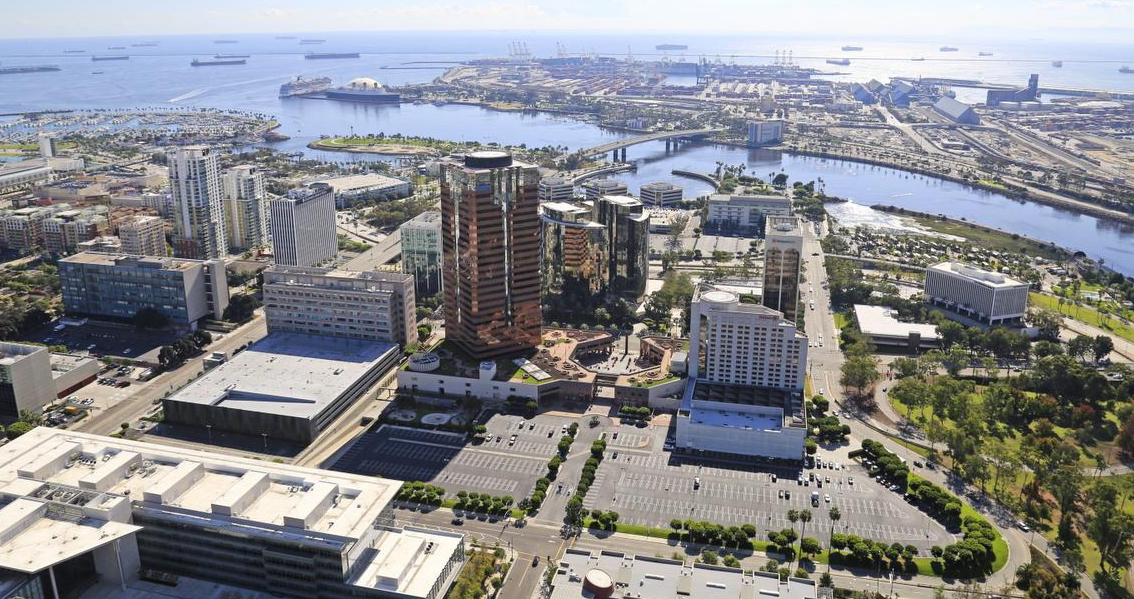
Existing Site Condition
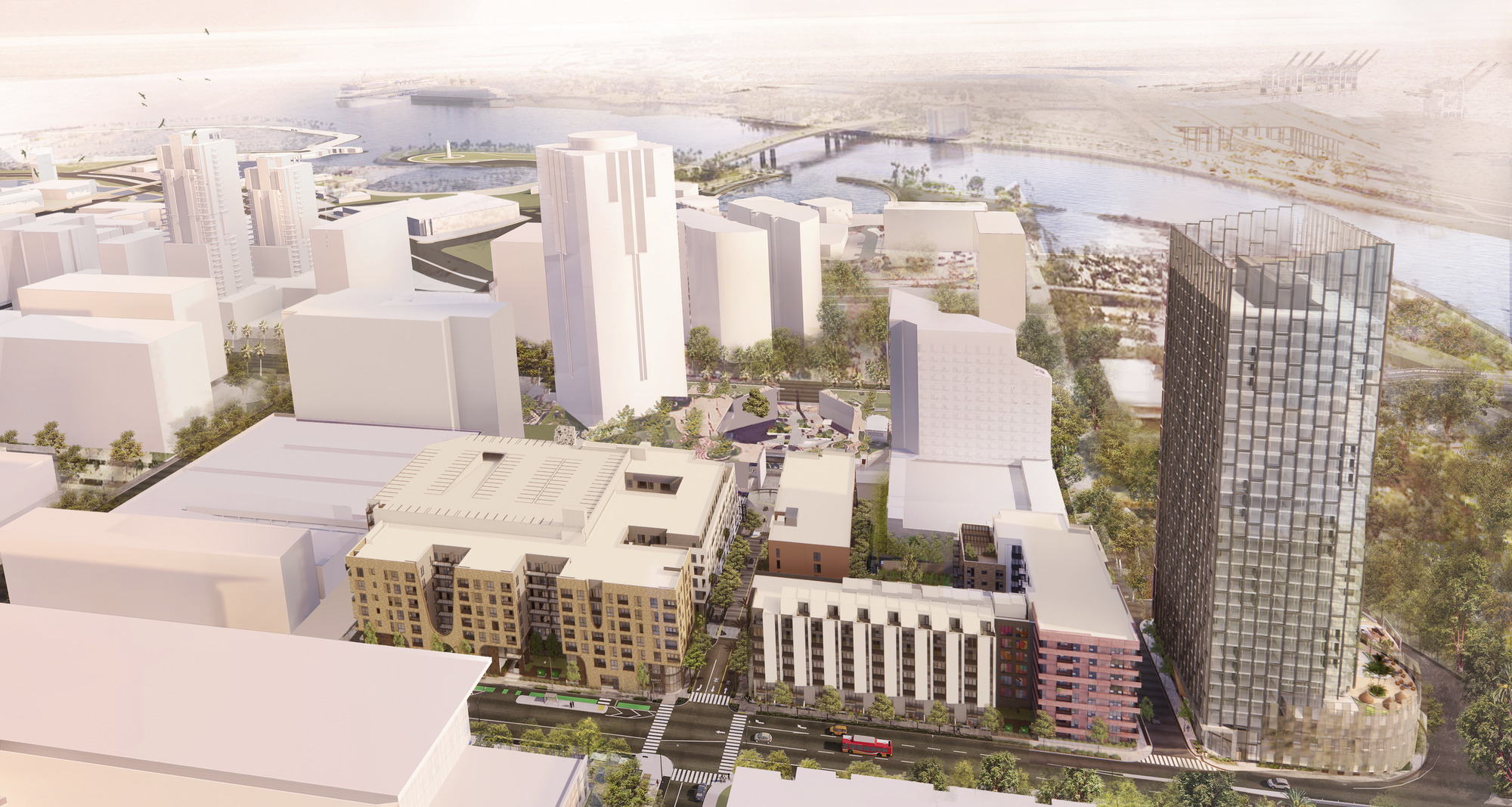
Future Site Concept
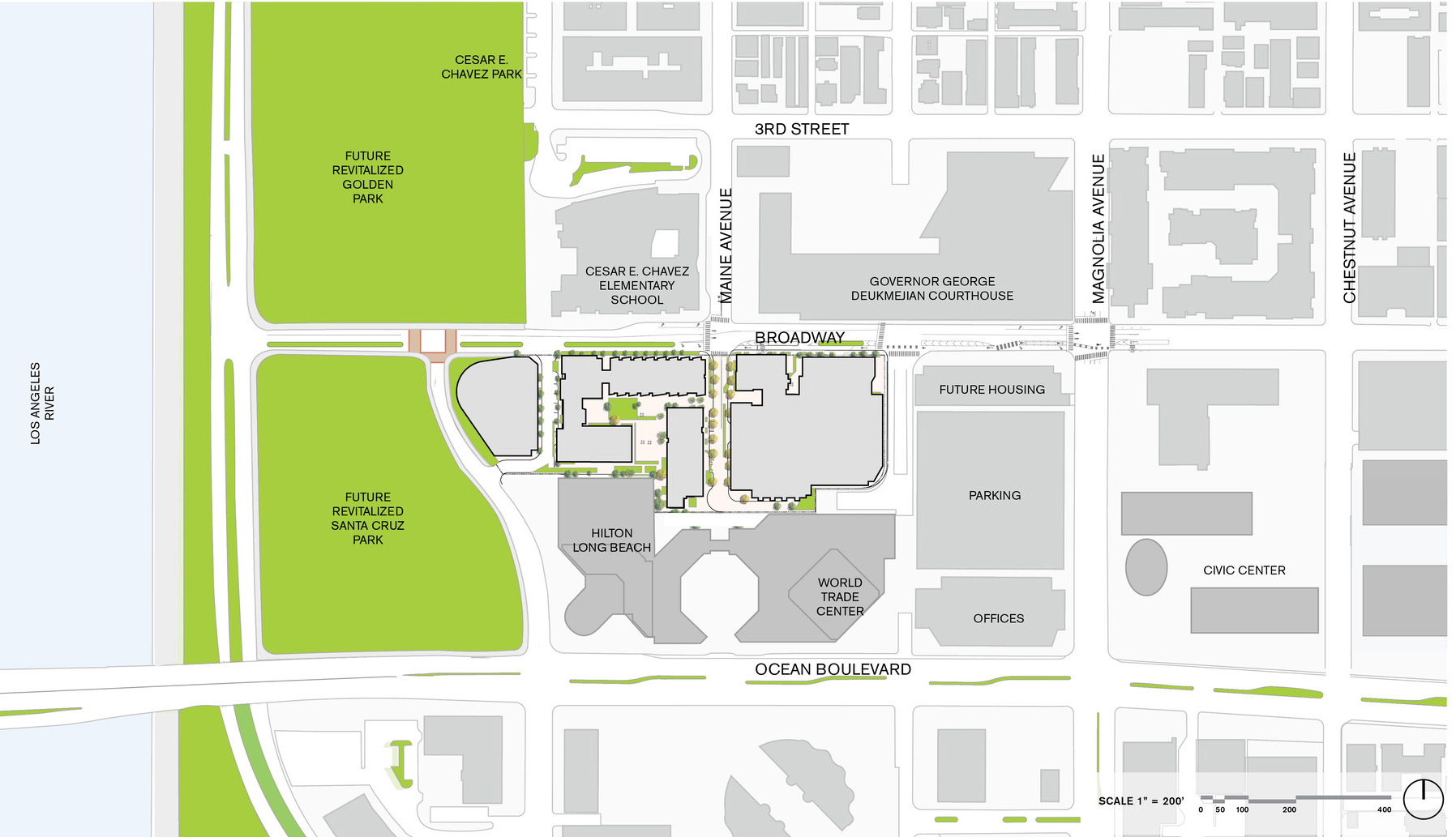
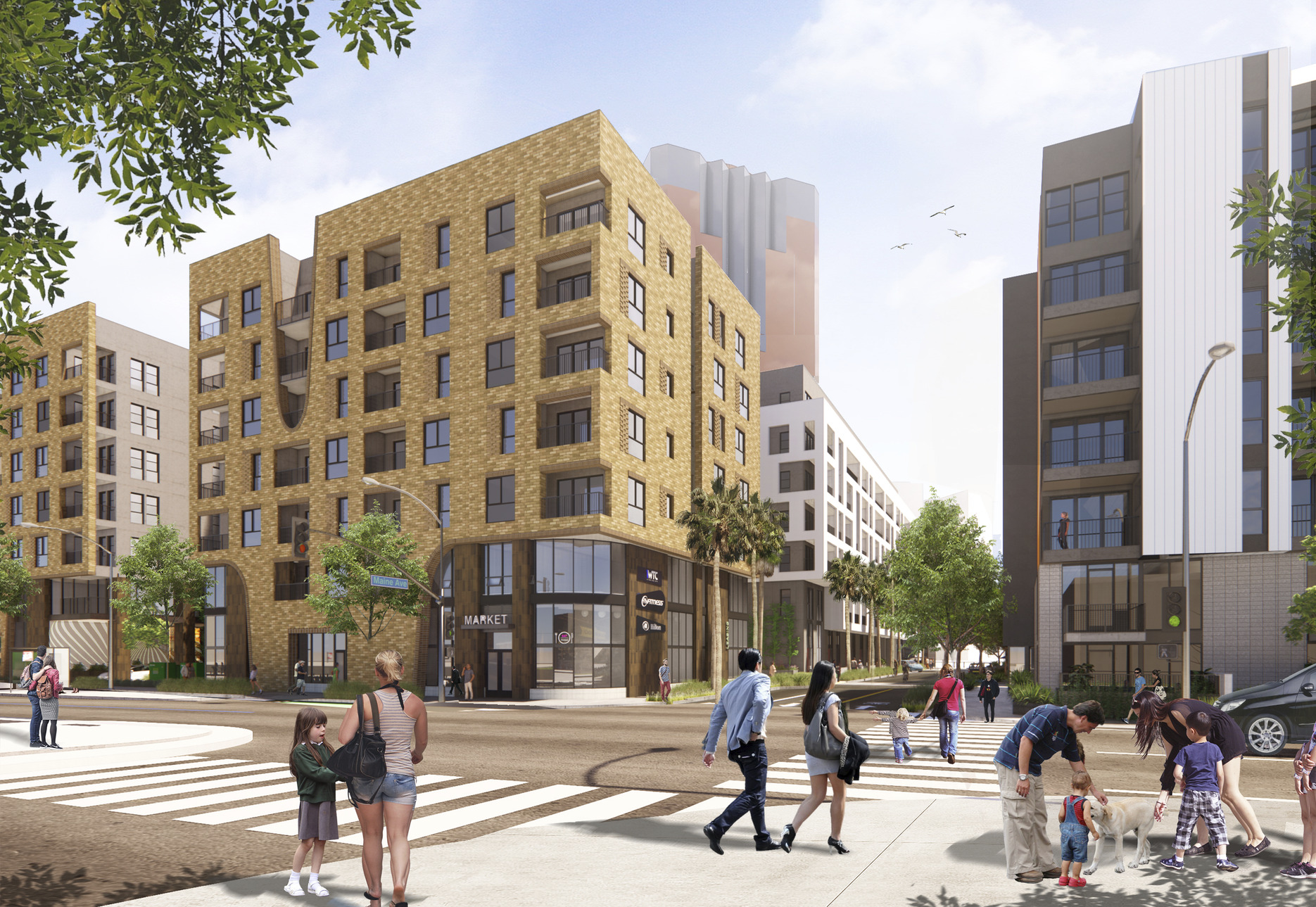
Details Emerge for Long Beach’s westside Gateway Development
Construction Goes Vertical for Long Beach’s Future Tallest Building
Parking Breaks
Beyonce The Garage
Parking Lots Looking to the Future
Sky is the Limit for Studio One Eleven
Gallery
Related Projects
Fourth and Central
Los Angeles, CA
The Bloc
Los Angeles, CA
